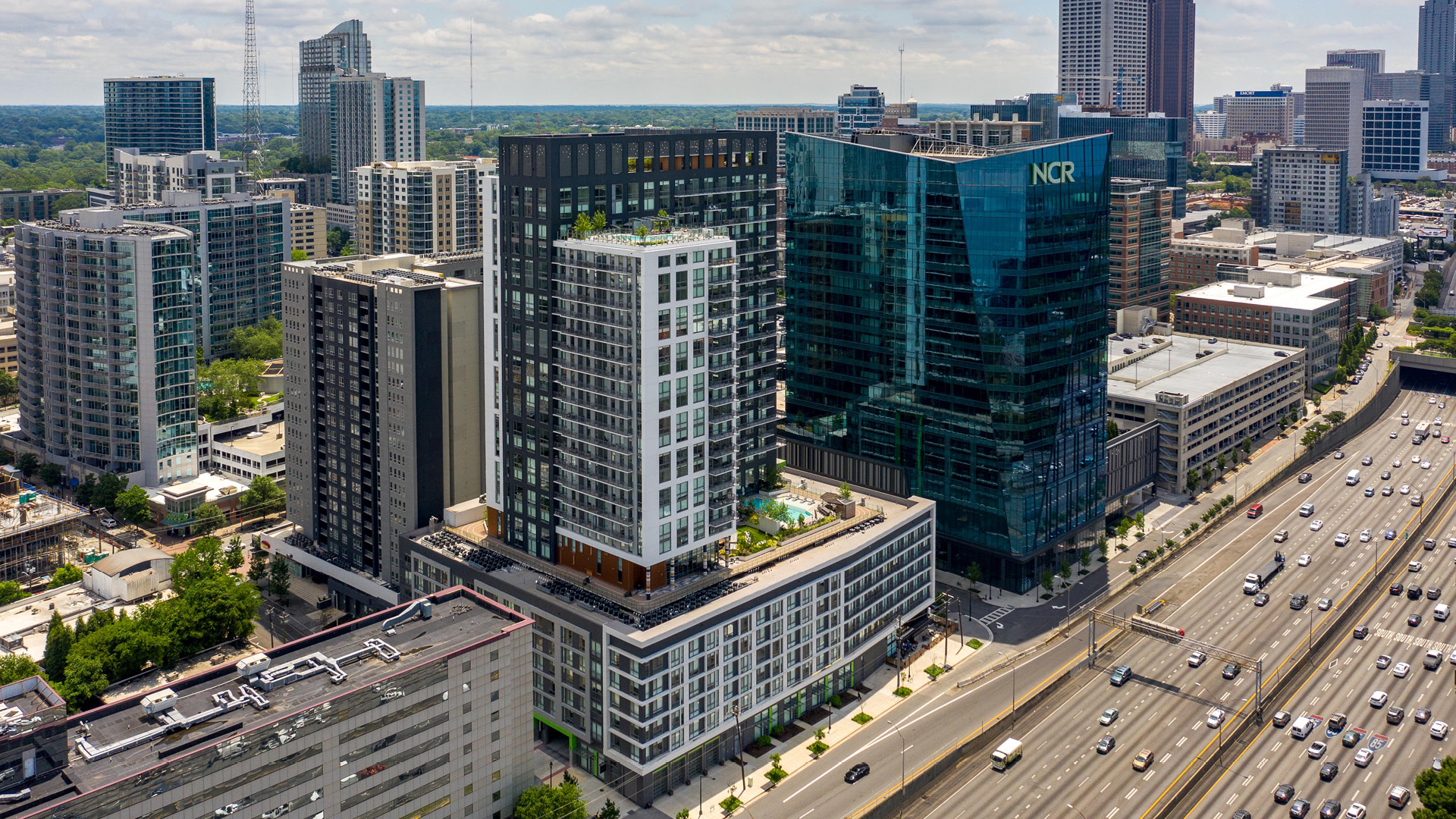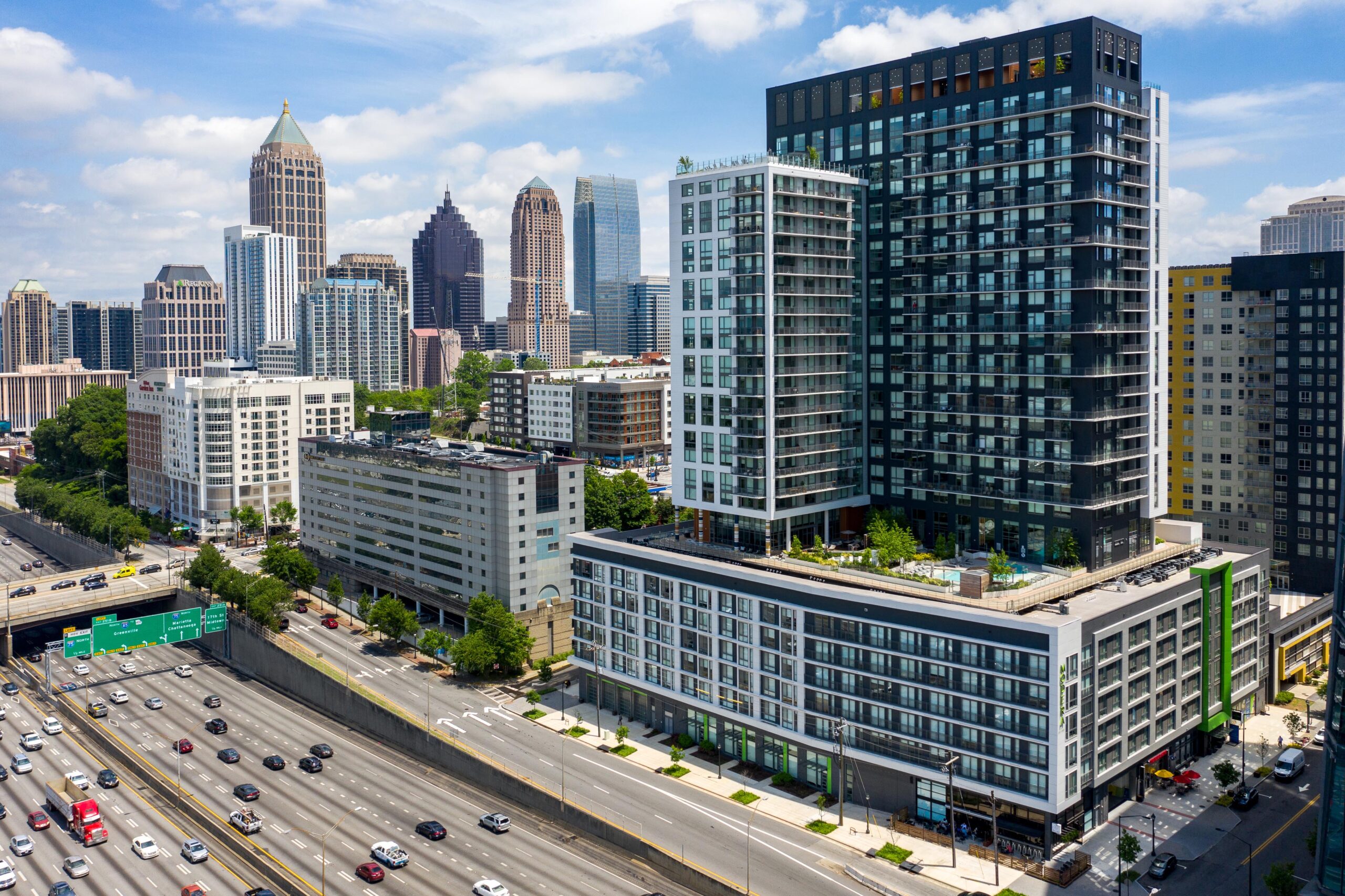

The building provides 435 luxury units and innovative, boutique amenities such as a yoga studio, sky lounge, two amenity decks, outdoor bars, two rooftop terraces each equipped with a pool and a rooftop dog park. The six-level parking garage is wrapped with wood frame units and is topped with a 23-floor, high-rise tower clad in metal panels. Each amenity deck—one on the seventh and another on the 26th floor—features a heated, saltwater pool with adjacent lounges and indoor and outdoor bars. The larger lower deck also has a lawn for movie watching, a suspended 1/8- mile running track wrapping the building, and a “membership-grade” fitness center. The upper deck offers access to a lounge with sweeping views of the city, a wine bar, a demo kitchen, and even a large dog park with obstacles.
Modera Midtown reforms two acres of formerly dead area scarred with surface parking lot after another. Clad in metal panels, with a varied textured façade, the building represents a revitalization to the area—not only visually—but with 12,000 square feet of street-fronting, high-end retail and restaurant space and live-work units. Located in the second largest business district in the city of Atlanta, the project brings greatly needed residential density to a neighborhood previously known for business. Vibrant colored composite panels accentuate the entry points and enhance the street experience.



Located across the street from the soon-to-be-completed NCR Global Headquarters, which is set to offer a job boom to Atlanta—at Eighth Street, the building will stand a couple of blocks from a Publix, MARTA, Georgia Tech, and myriad other new projects. Additionally, with the development located just north of Square on Fifth and University House—two high-rise residences built for students at Georgia Tech—Modera Midtown is an excellent addition to Atlanta's Midtown urban landscape.
