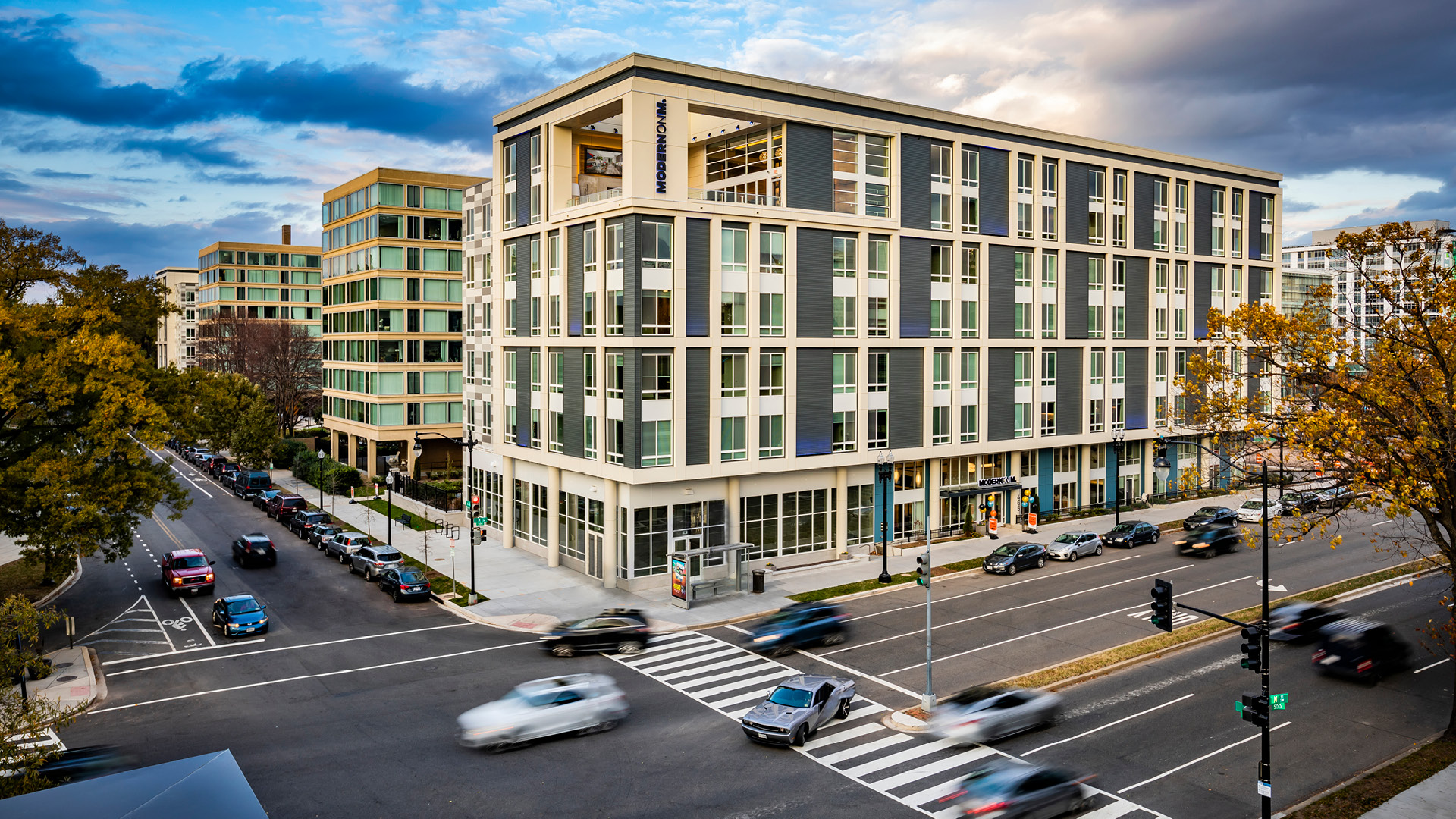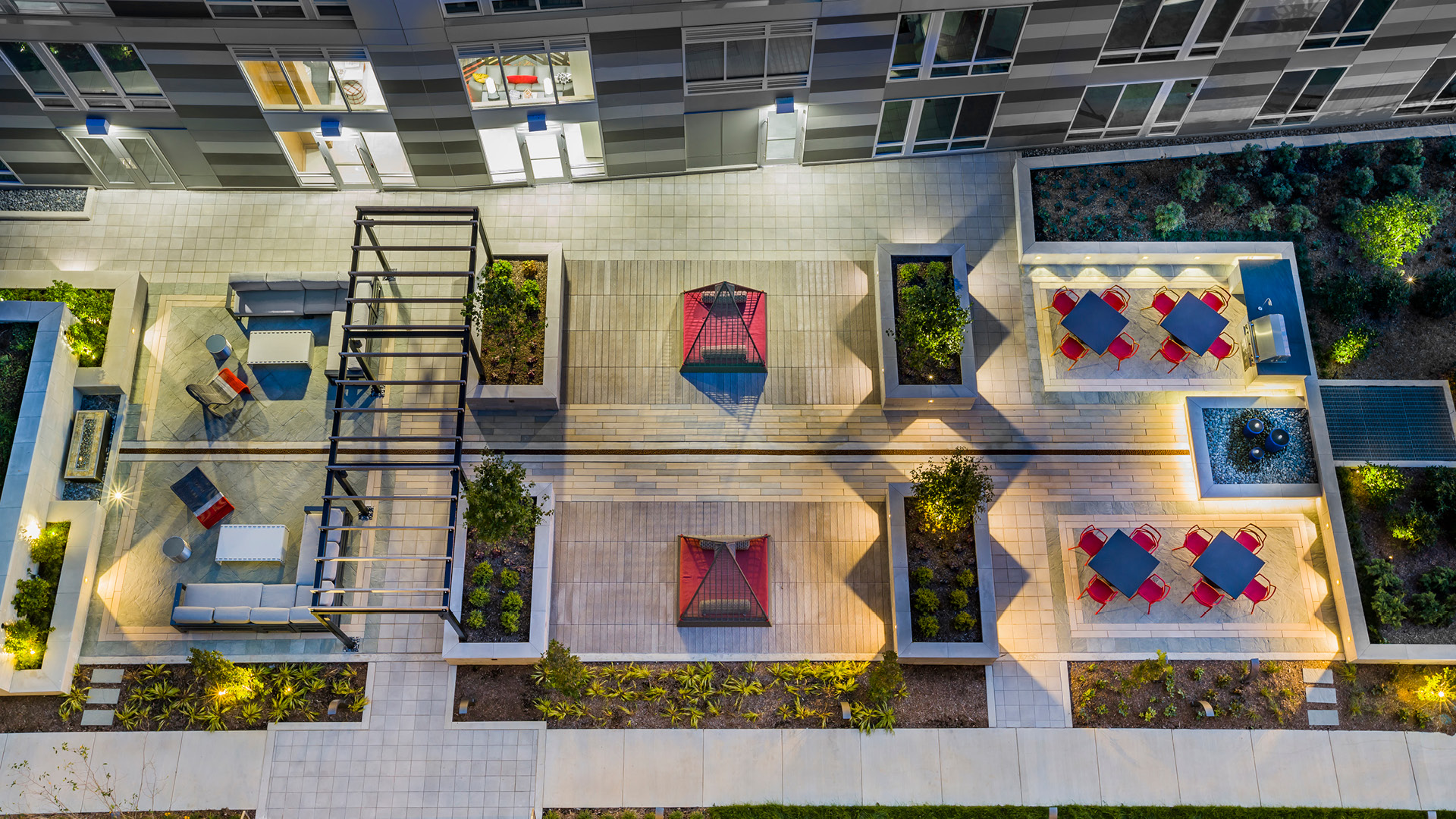

The major objectives were to design buildings that pair well with the existing buildings, while breathing new life into the historic structures and create an environmentally and culturally sustainable, resilient building ensemble. At the same time, the buildings needed to embrace the streets and surrounding context to respond to the varied circumstances that surround the sites.
Modern on M was ultimately successful in the RFP process because it took advantage of the zoned height limit to propose a fiscally competitive, architecturally attractive, and contextually responsible building solution; a 7-story, 85’ tall ‘podium plus five’ in lieu of a concrete building 90 feet tall.
Modern on M is the result of a winning submission to a design/development RFP put out by the city of Washington DC for the redevelopment of the Waterfront Town Center. Waterfront Town Center was developed in the late 1950s as a part of the urban redevelopment program for the Southwest quadrant of the city. It was designed by I.M. Pei and was illustrative of its time… in architectural terms, laudable examples of ‘mid-century modernism’; in planning terms, essentially hostile to traditional street-focused planning.



The Pei buildings show no deference to circumstances of the site, the new buildings accommodate the surrounding context. The south building fronts onto M Street and contains ground floor retail. The K Street building fronts the Southwest Duck Pond Park and contains has residential units on the ground floor. The M Street building has a large cut out at the 7th floor for a roof terrace amenity space as this location has views of the Potomac River. The roof terrace supports the entire community as the K Street building offers no such amenity.
The new buildings were designed and scaled to be both deferential and individual at the same time. Taken together, the four buildings provide more than 1,000 housing units and create an urban ensemble that span a city block. At the center of this ensemble, a large original garden acts as the centerpiece between the two Pei buildings, and smaller courts lie between the Pei buildings and the new buildings.
