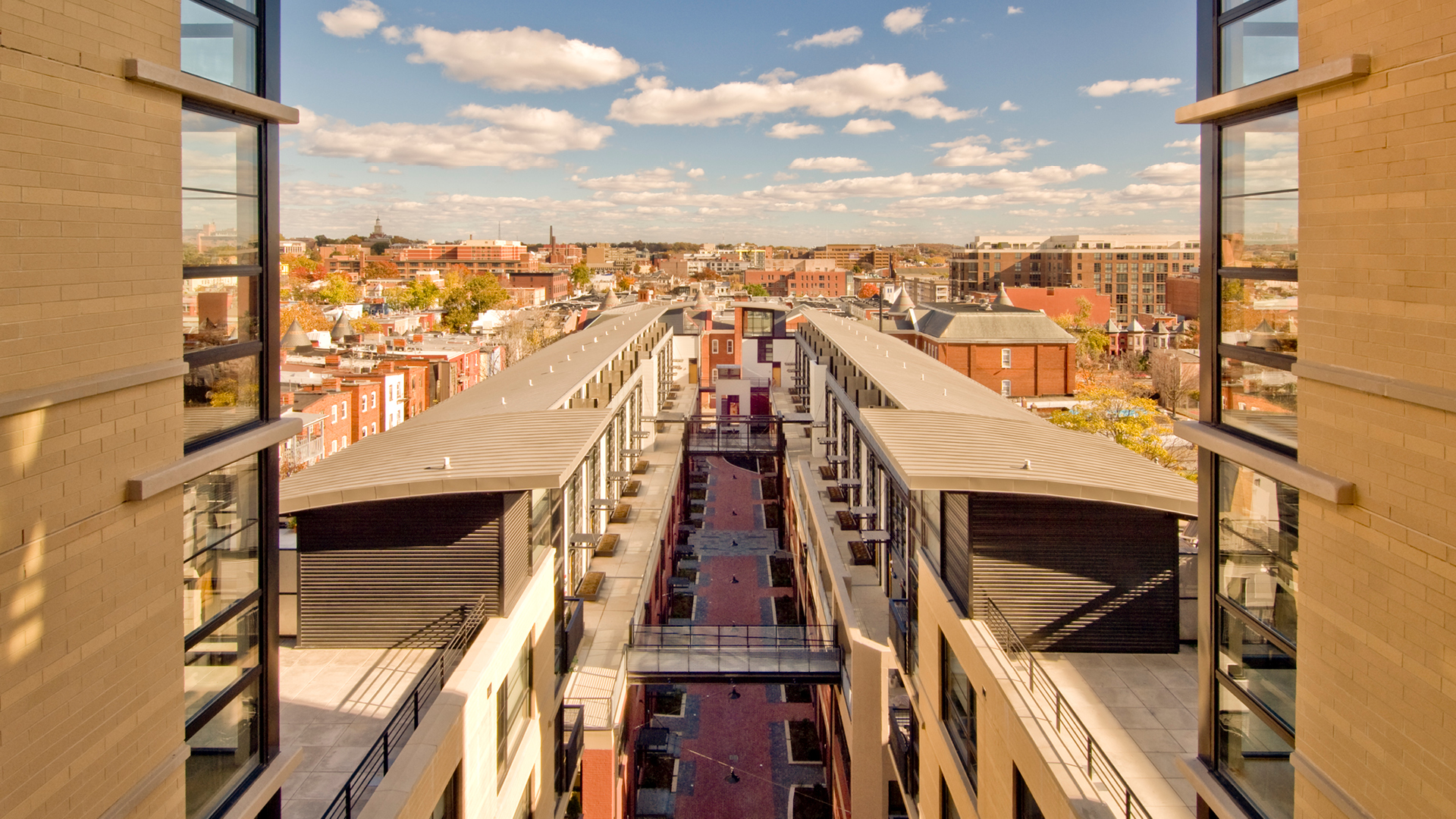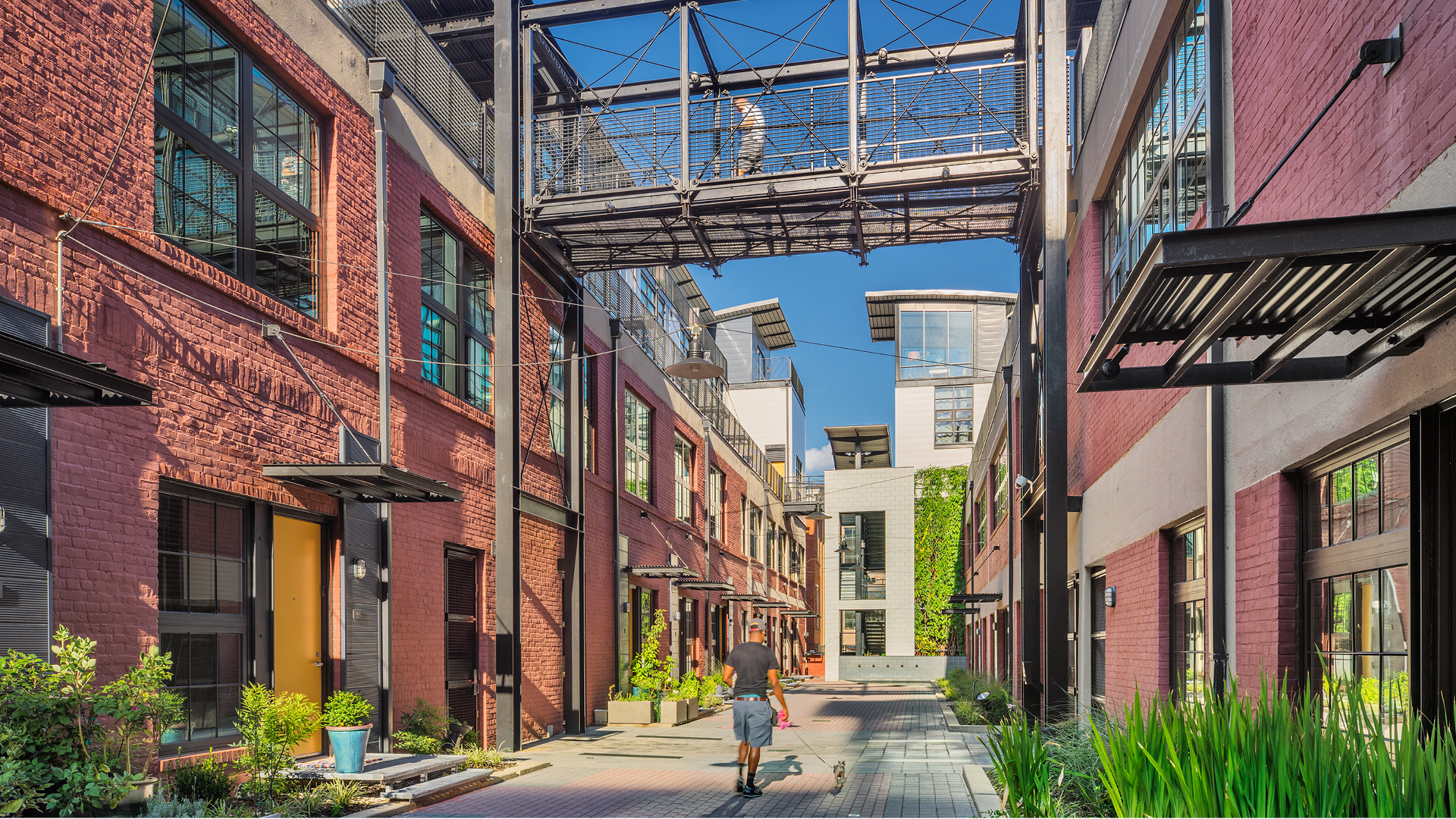

The Flats stretches the width of the block from V to W Streets. It is clad in three architectural styles to break it down in scale to better relate to the eclectic U Street Corridor neighborhood. The south ‘building’ boasts a corner rounded to avoid an underground subway tunnel. The Center ‘building’ contains a large pedestrian portal that offers access to the center laneway of The Warehouses. The north ‘building’ completes the block face. The Flats contains 267 loft-style condominiums with ground floor retail including a small format grocer on the 14th and V Street corner. Parking is provided in 3 levels of below ground structure.
Union Row is a carefully crafted composition of buildings that includes the repurposing and redevelopment of two historic warehouses. Two condominium communities make up Union Row, The Flats and The Warehouses. The Flats is a new bar building fronting onto 14th Street, and The Warehouses is a pair of repurposed warehouse buildings centered on a laneway that organizes the ensemble. The Warehouses occur in the center of the block behind townhouses that front V and W Streets.



The Warehouses contains 59 condos in two buildings on either side of the pedestrian lane. The buildings are each 2 story historic warehouses surmounted by three stories of additional building that step back above the warehouses to create an open-air walkway to access the homes located there. The warehouses contain one and 2 level units, the buildings above contain 2 and 3 level townhouse style condos. Parking for the townhouses occurs off the alley or shares with the garage under The Flats.

