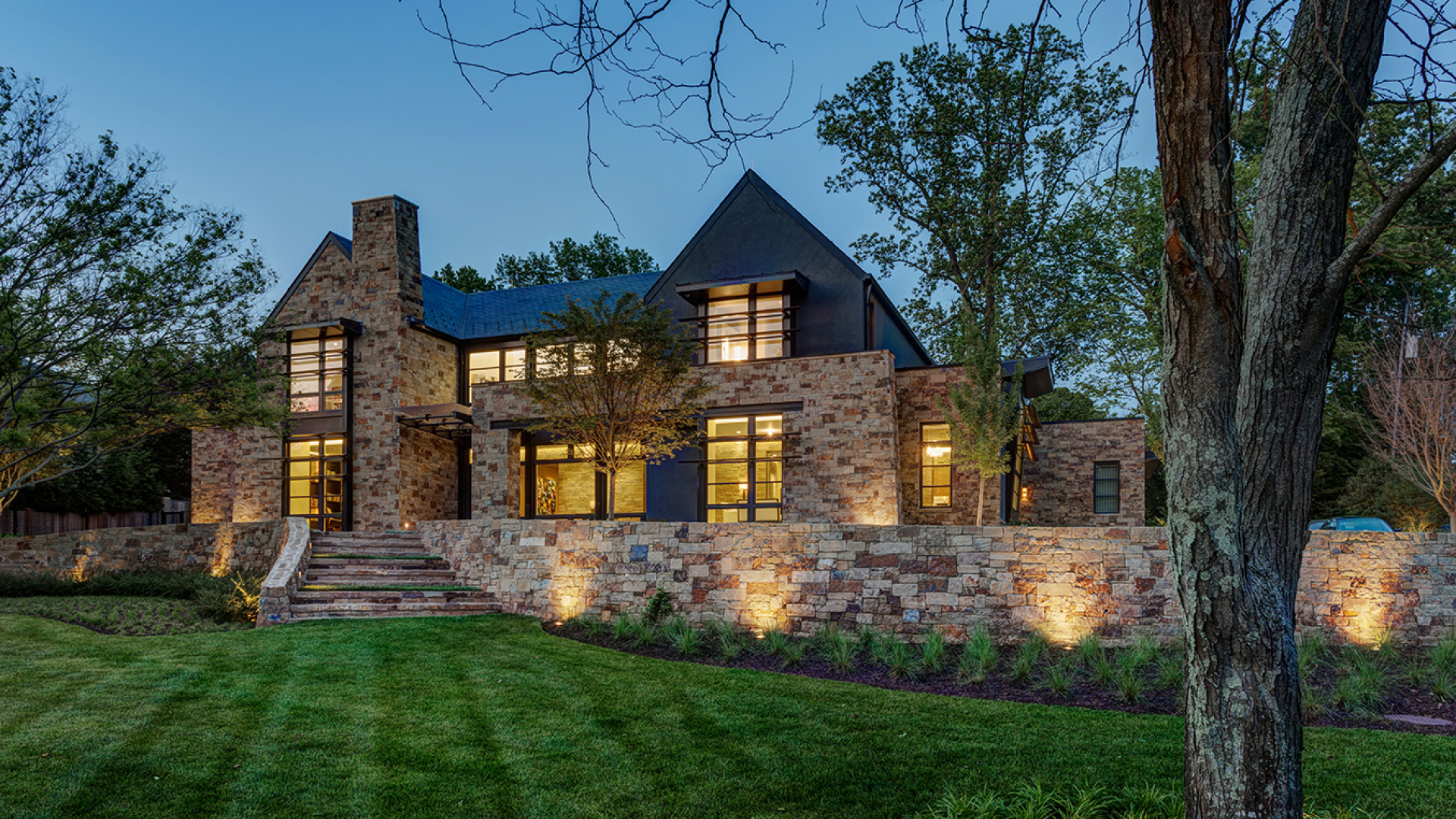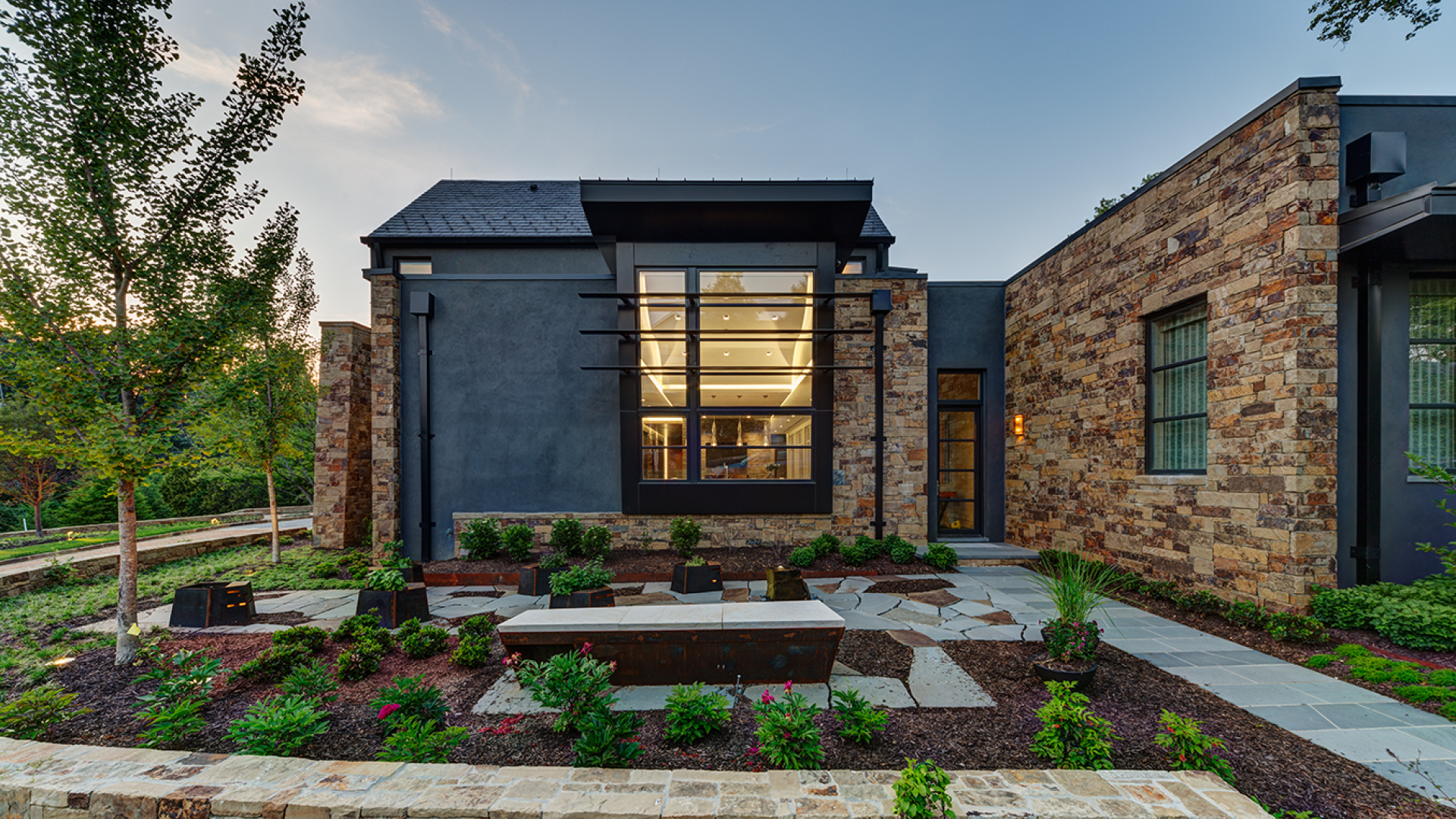

For this project the client wanted an upgraded version of an arts and crafts English house with the adoption of green features and systems. The challenge during the project was to introduce him into contemporary design without sacrificing the richness, the style and texture he likes from traditional architecture. The house orientation and program, with large areas for reception, service and garage on the ground floor, determined the courtyard typology of the project. The massing is organized in a version of Palladian villas with a main central block for the principal activities and lateral lower service wings.
This house's project is located in the corner of Glenbrook Road and Wessling Lane, an upscale residential neighborhood in Bethesda, Maryland. The house's area is 12,500 sf with full basement, 1st and 2nd floor. The client is a high end residential builder with a long expertise in the construction of traditional homes.



Another way of interpreting the project motif is thinking the house as a remodeled ruin, the old stone component with its floating walls intersected with the new grey stucco, metal and glass addition. The house will incorporate green features and systems like geothermal heating and cooling, green roofs, solar water heating and photovoltaic panels.
After successive façade studies in different vernacular and traditional styles the project began to adopt a mixture of: arts and crafts style; with its chimneys, buttresses, heavy metal details, stone facades and asymmetrical composition; and a more contemporary approach with the use of the floating walls and big glass areas.

