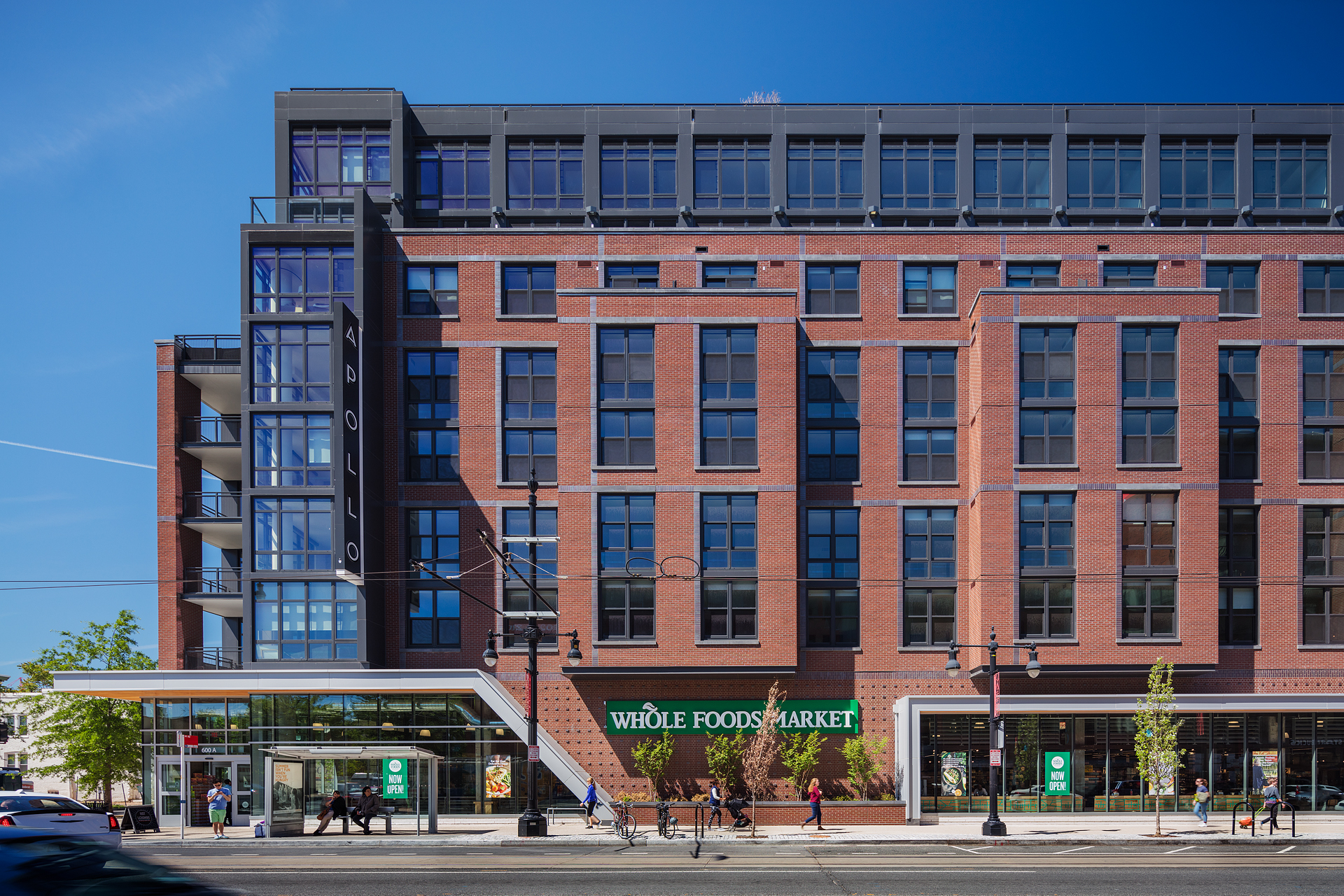

To accommodate the building massing and the necessary footprint, the lots are grouped and alley configurations were modified. The building massing on H Street is defined in sections to create visual interest in the urban scape and avoid a long, monotonous wall along the street. The inclusion of Whole Foods Market, WeWork, the luxury hotel-style lobby – complete with adjoining bar and coffee shop-as well as the expansive rooftop filled with amenities and unparalleled views, the project demonstrates the best of DC design with a relaxed vibe and all the comforts of home.
Located in the epicenter of H Street, The Apollo is the heart of one of the most dynamic and exciting neighborhoods in our Nation's Capital. Built on the site of the Historic Apollo Theater, the design effortlessly combines past and present to fill an entire city block in Northeast, DC. The Apollo connects multiple lots facing four streets around the block.



Three distinctly related buildings, or architectural components, break up the massing and scale along the block. The buildings are composed through a solid six-story brick base with a rather regular geometry that anchors the composition to the urban grid; a lighter, more transparent element articulates the corners, the tops, and main vertical and horizontal building accents. This lighter element varies its geometry to create dents into the urban skyline, bringing more light and air to the street and creating a distinct character towards the urban scape.
