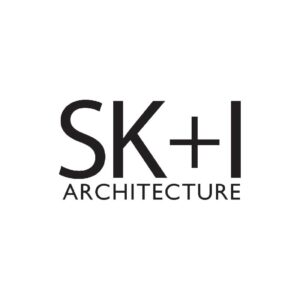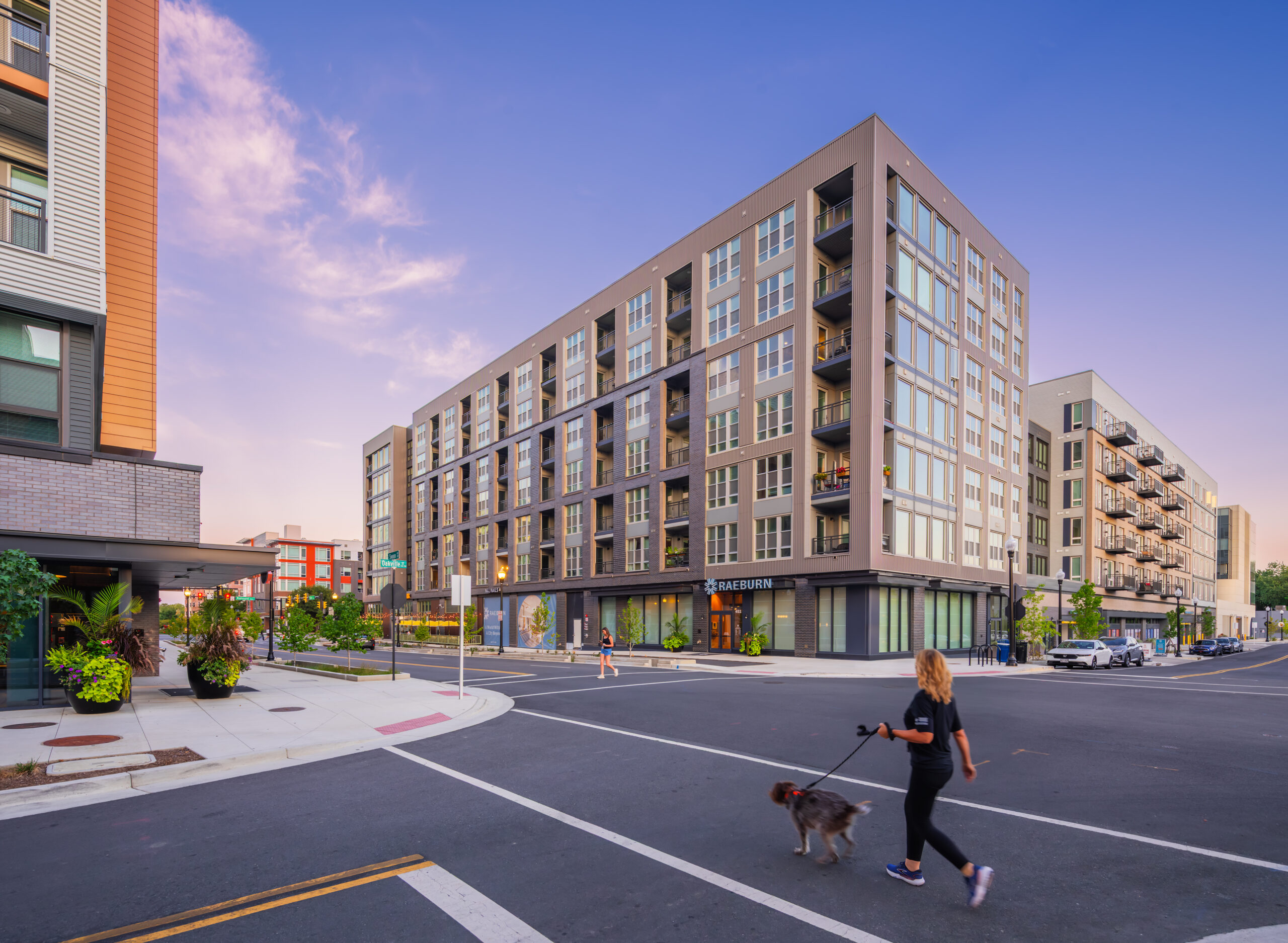
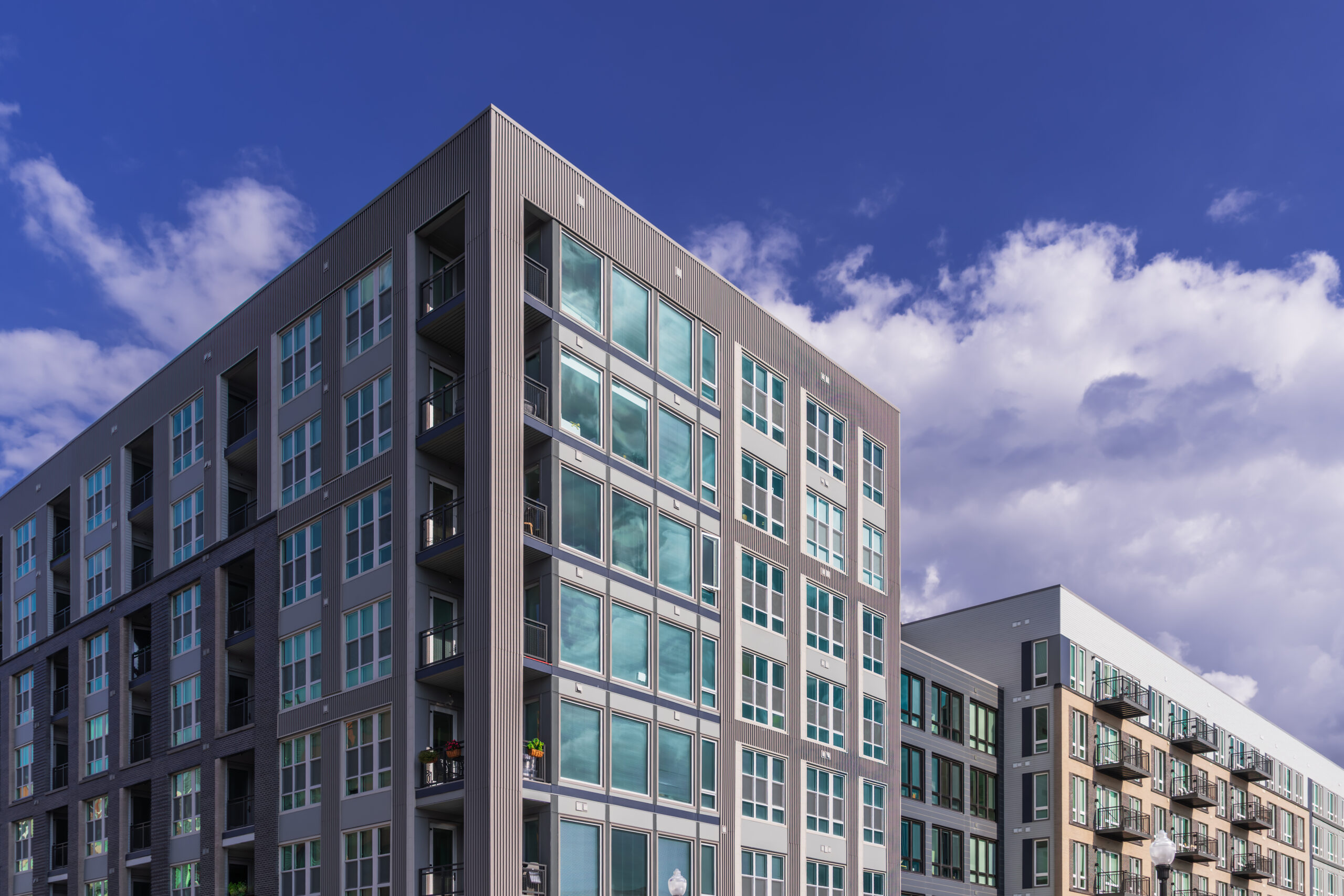
Located within a 10-minute walk of the Potomac Yard Metro Station, the plan creates a dynamic blend of residential, retail, healthcare, and public space uses, organized around Swann Avenue, one of four important east-west boulevard connections between Richmond Avenue and Potomac Yard Park. By integrating the Inova Oakville building into the southern end of the block, the team established a stronger retail and residential node at Swann Avenue, ensuring an active, pedestrian-oriented corridor supported by community-serving amenities.
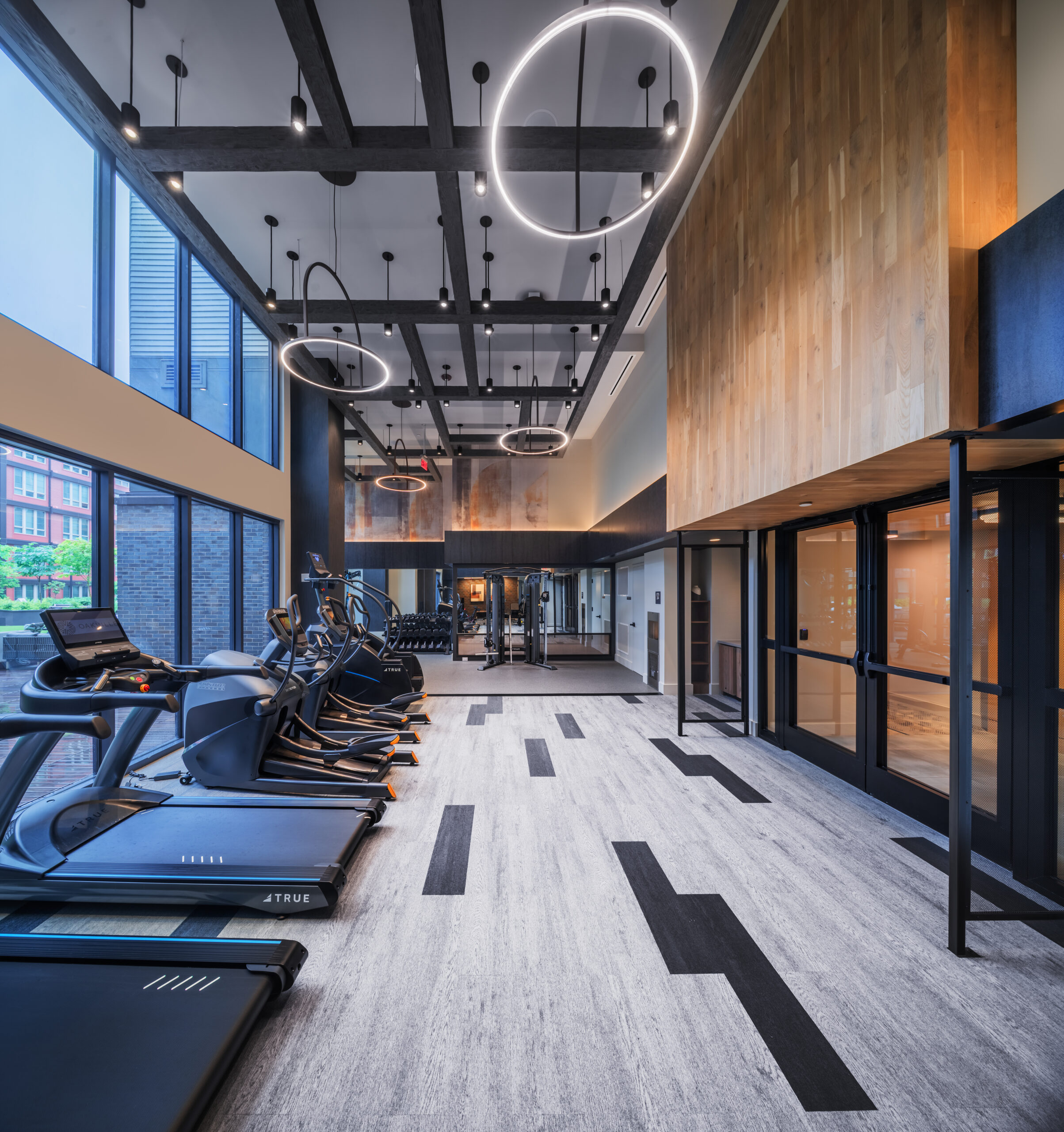

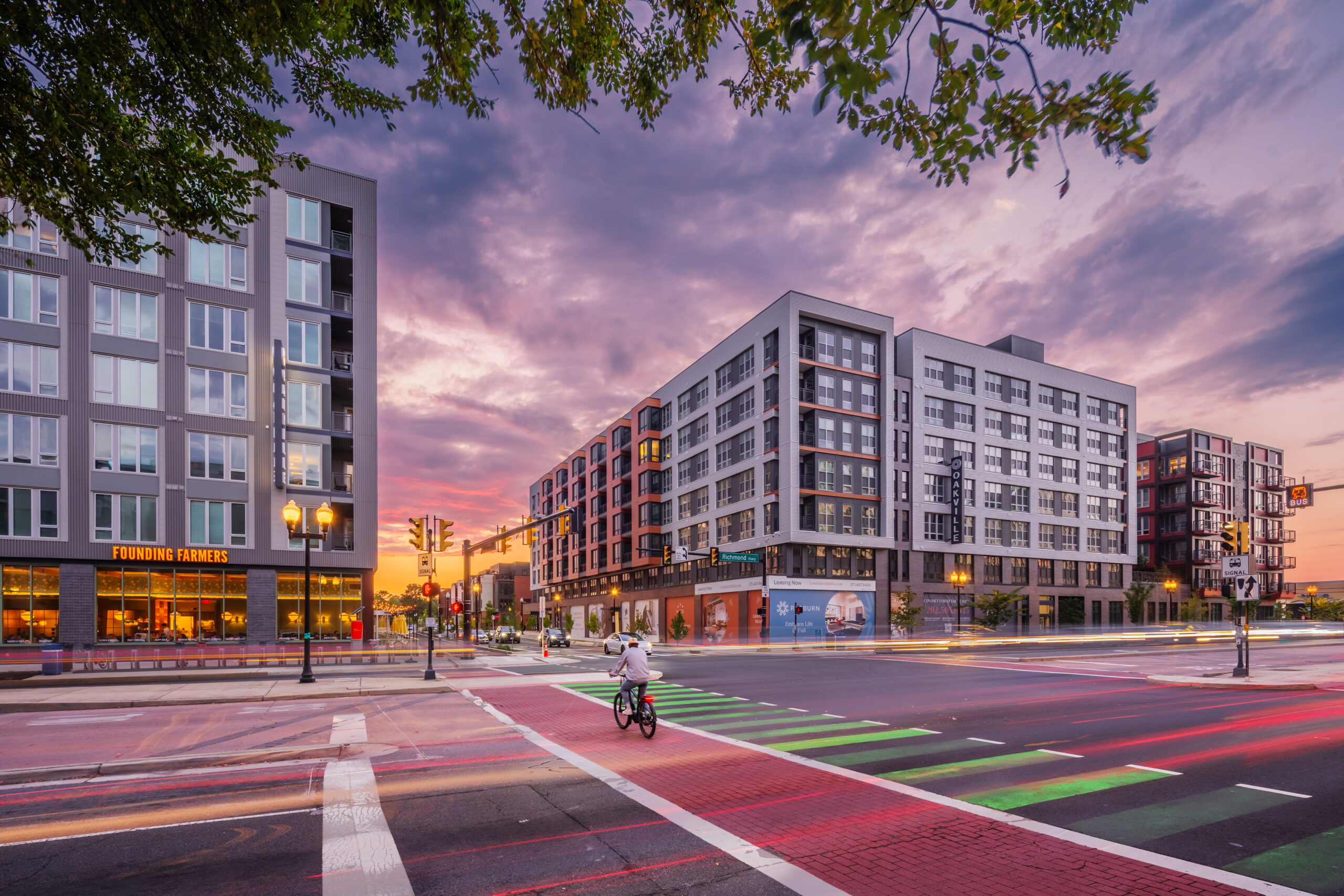
Located within a 10-minute walk of the Potomac Yard Metro Station, the plan creates a dynamic blend of residential, retail, healthcare, and public space uses, organized around Swann Avenue, one of four important east-west boulevard connections between Richmond Avenue and Potomac Yard Park. By integrating the Inova Oakville building into the southern end of the block, the team established a stronger retail and residential node at Swann Avenue, ensuring an active, pedestrian-oriented corridor supported by community-serving amenities.
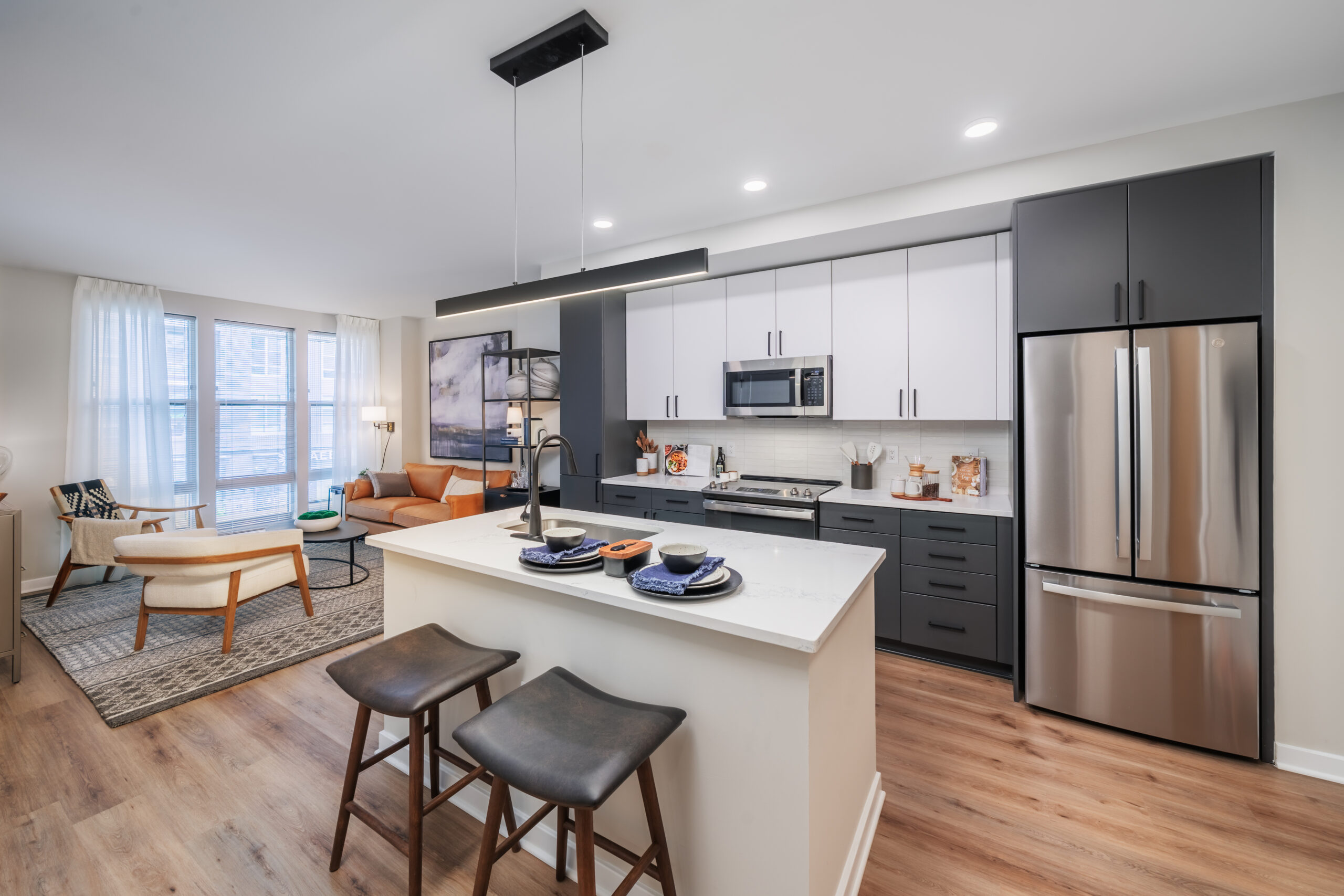
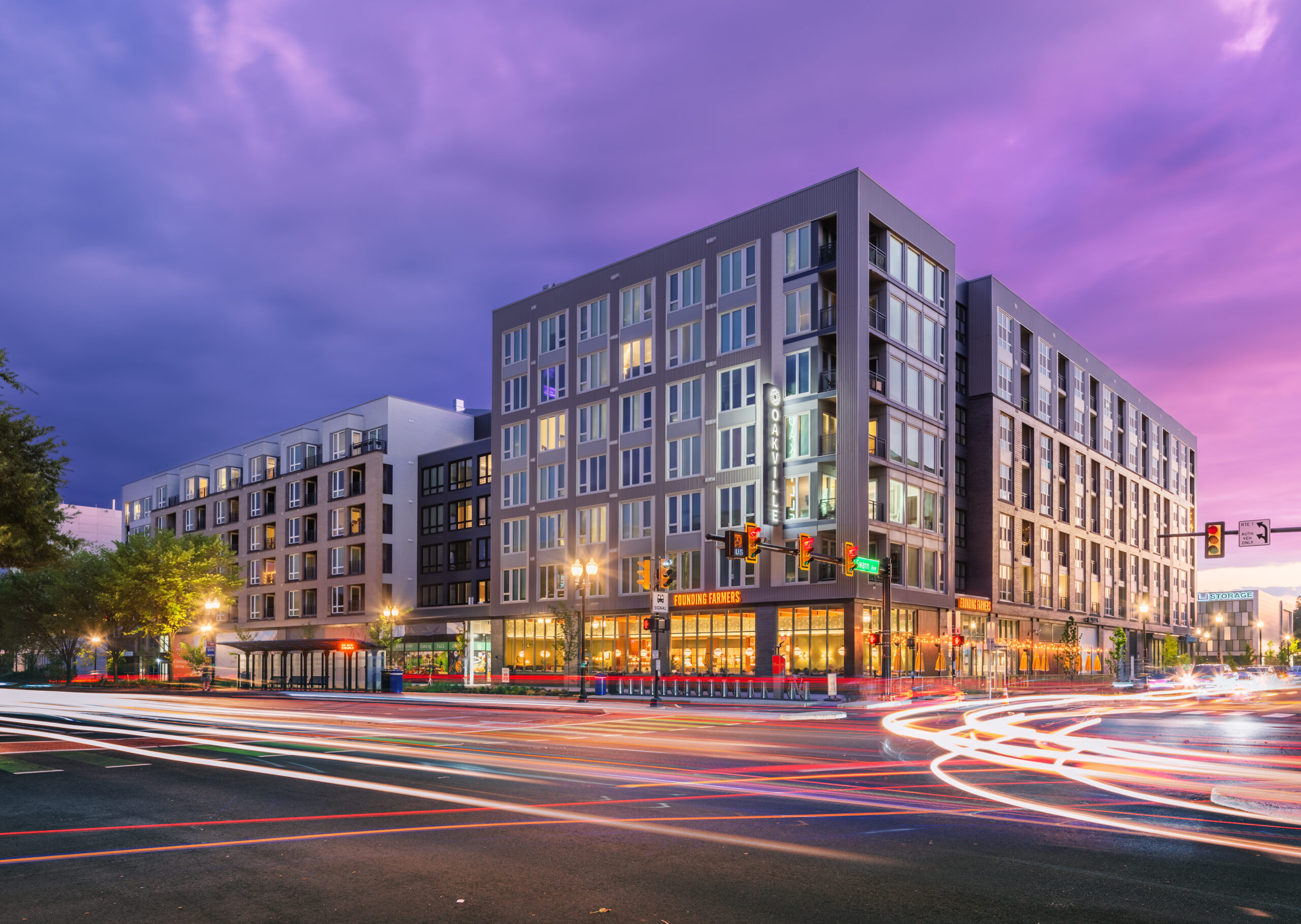
The project team successfully addressed client and city objectives by repositioning the plan to create greater flexibility, value, and alignment with Alexandria’s vision for growth.
Through iterative collaboration, the team resolved site and program constraints, delivered a more robust mixed-use district, and strengthened neighborhood connections.
The outcome not only met budget and planning goals but also delivered an integrated community framework that balances healthcare, housing, retail, and open space in a cohesive urban fabric.
