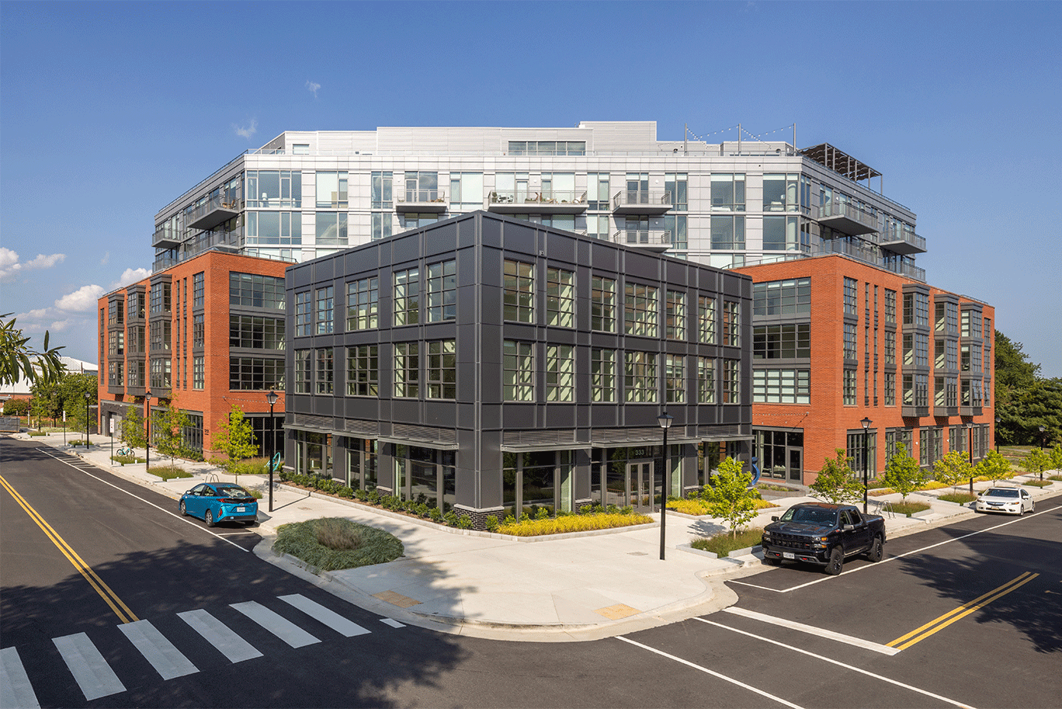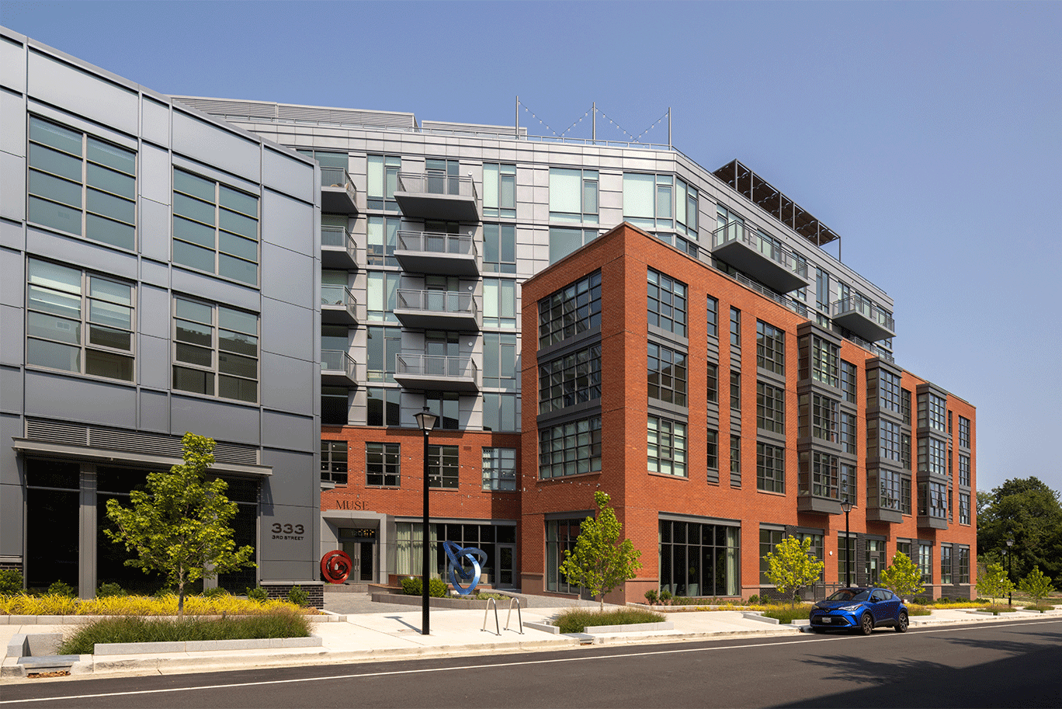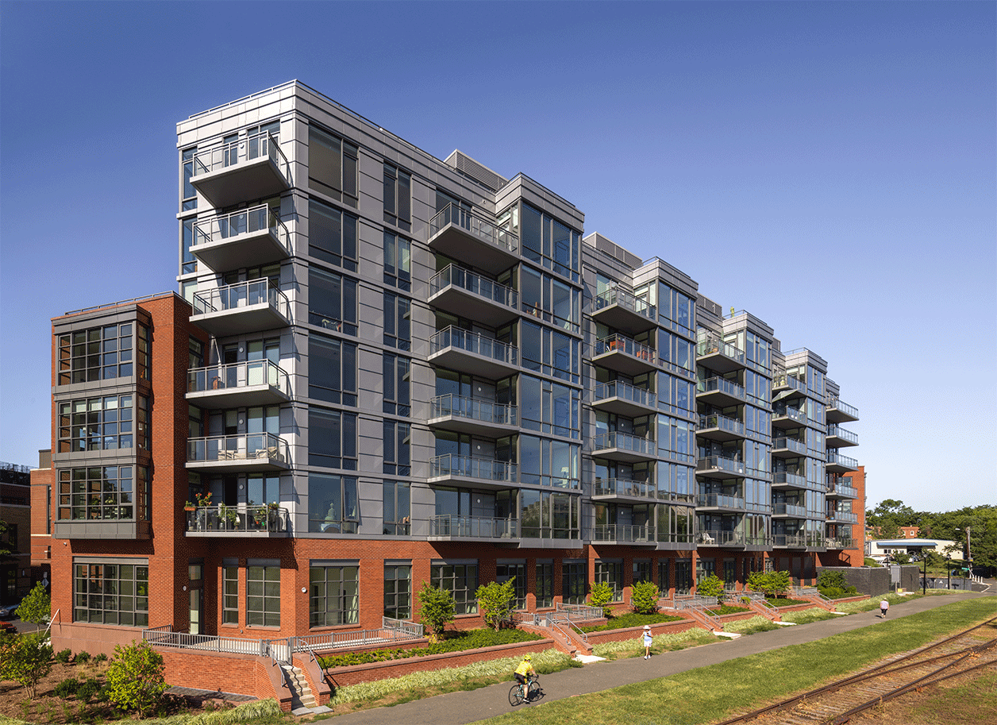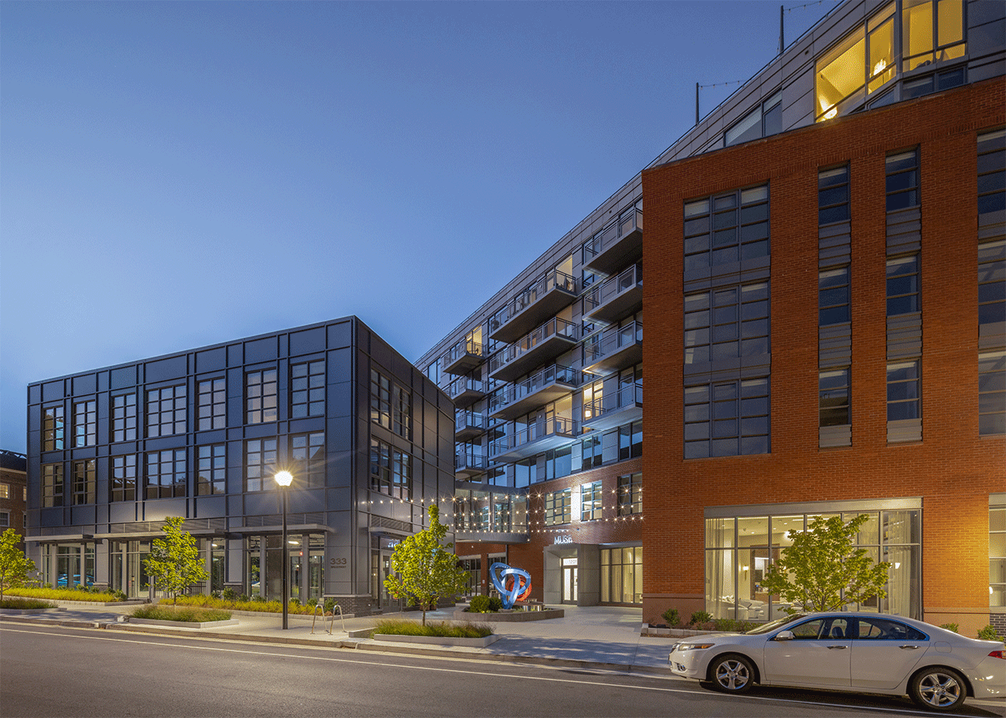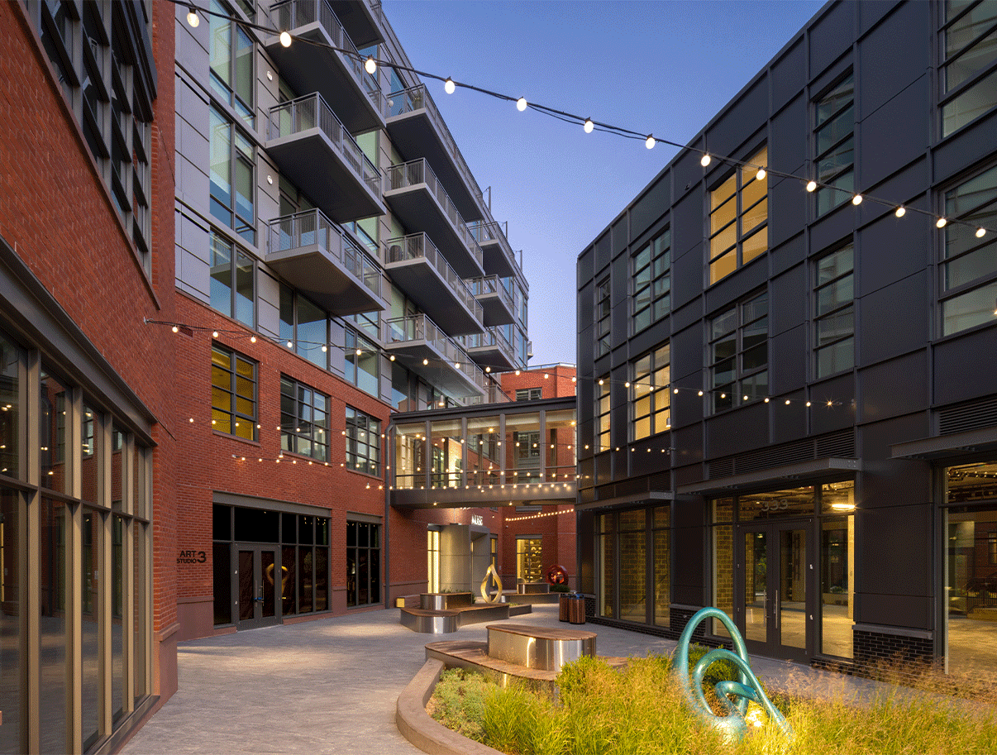Alexandria, VA
Muse
The Muse is a mixed-use building located on a three-quarter acre site at the north end of the N. Fairfax/N. Royal Street ‘Arts Walk’ in Alexandria. The building provides a robust anchor for the walk – not only with ground floor storefront space, but with a pedestrian passage within the block that provides an immersive experience with a two-sided addition to the arts walk providing exhibition space and studio space on the ground floor to either side. The walk itself is an open-air gallery to exhibit the work of the local artist Jess Shiate. The building also serves as a gateway and mediating agent between the historic context of Alexandria to the south and the future development of the Potomac River Generating Station redevelopment to the north.
The bar for attractive condominium homes is higher than it is for rentals: the amenities have to provide just as much value as the condominiums themselves. The site has an odd triangular geometry and no backside in which to locate building services. Two residential streets frame the southwest corner of the site – N. Royal Street to the west, Third Street to the south – and create the right angle of the triangular site. The hypotenuse of the triangle is formed by the Mount Vernon Trail; a popular place for casual or purposeful exercise.
The building is conceived with a majority of the units in a glassy building facing the Mount Vernon Trail, Potomac River and Riverfront Park, and offering views toward downtown Washington DC. Most notably, the penthouse amenities and roof top terraces offer those sweeping views of the Potomac and DC, while the lobby sits on the arts walk passage, offering a visual and physical connection to the streetscape.
Expertise
Architecture
Status
Completed 2021
Program
109,017 SF Residential
5,732 SF Art Studio Space
72 Condominium Units
Construction
Mid-Rise Concrete Construction
