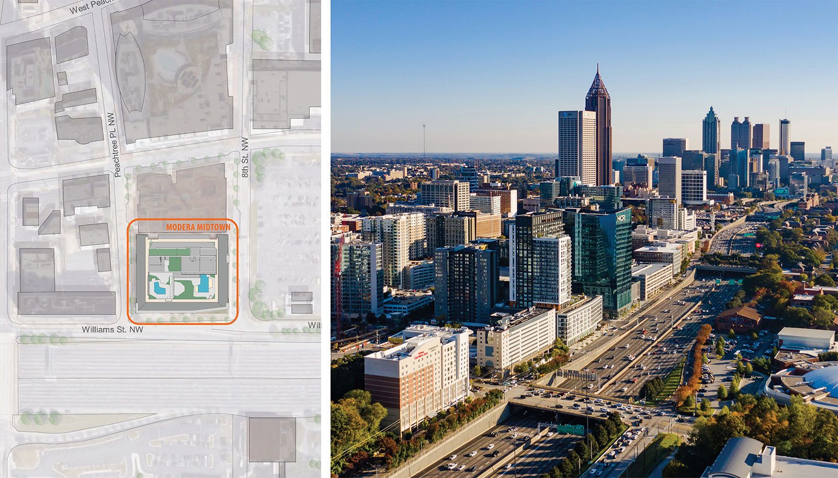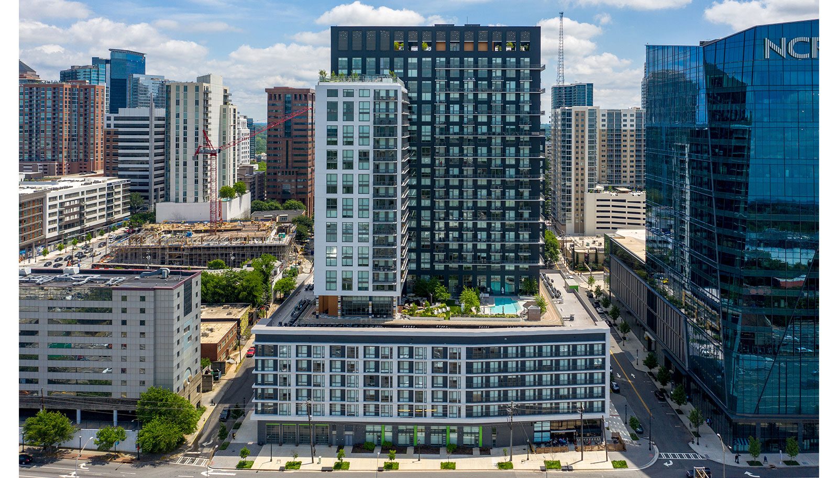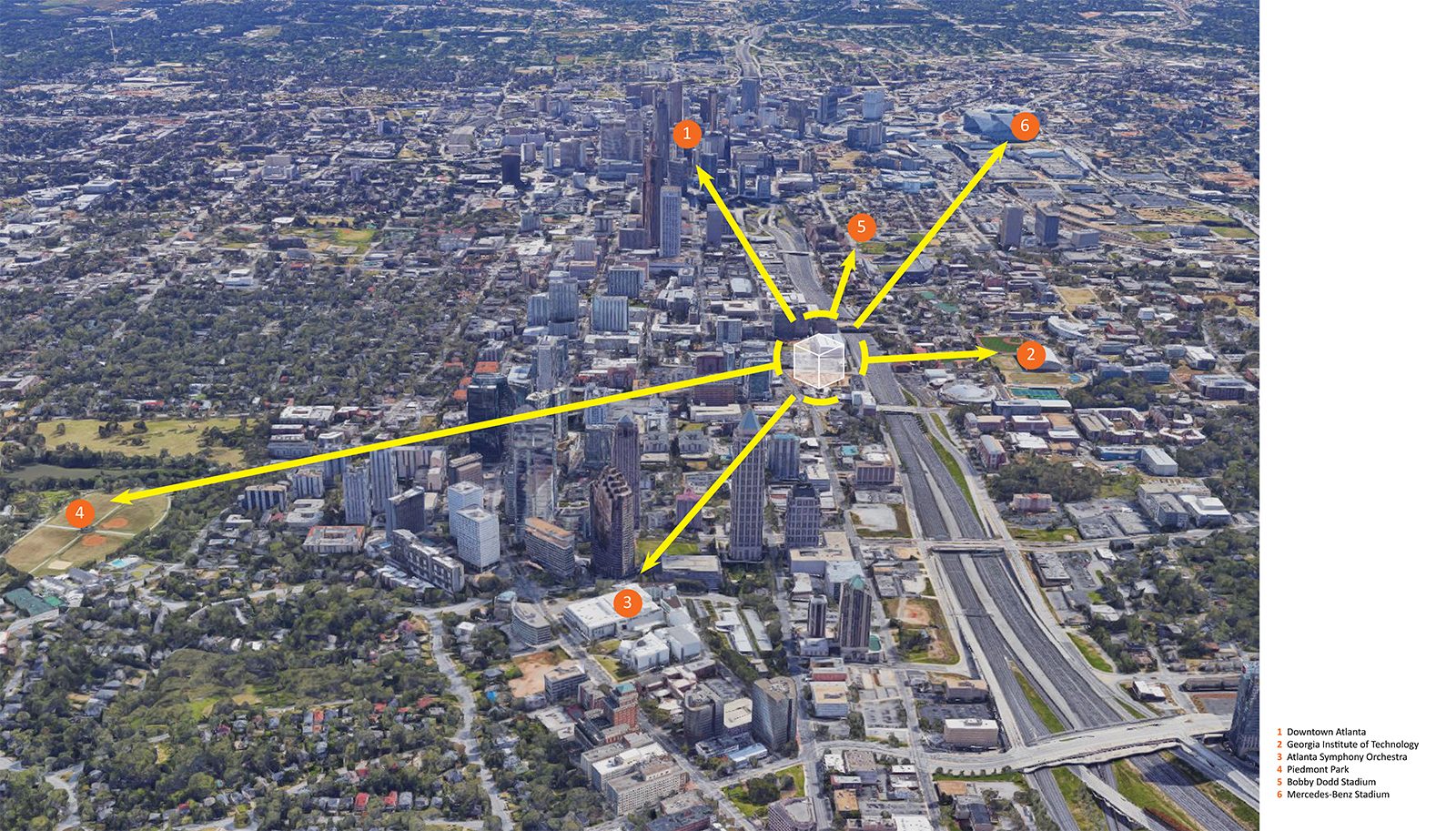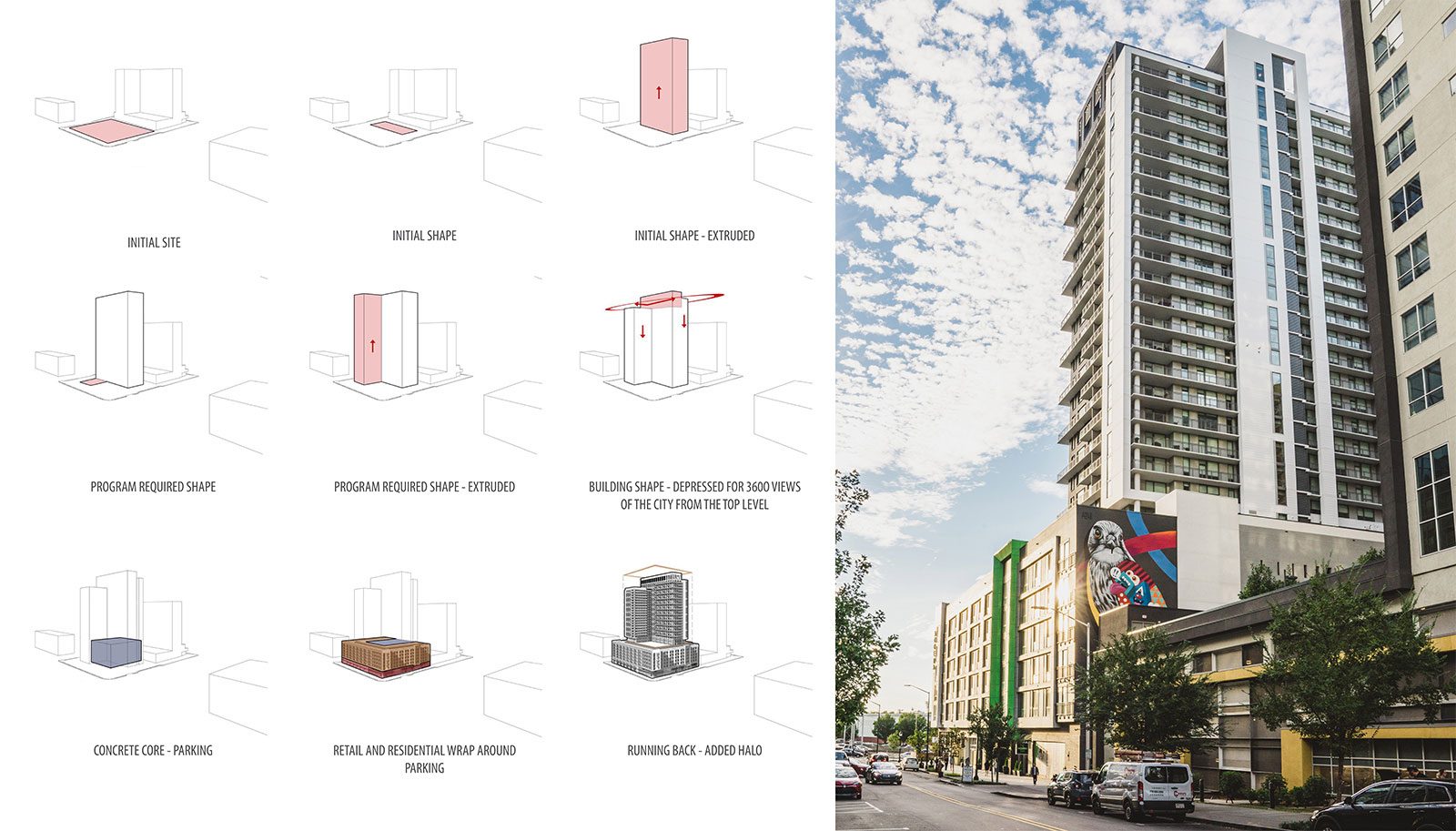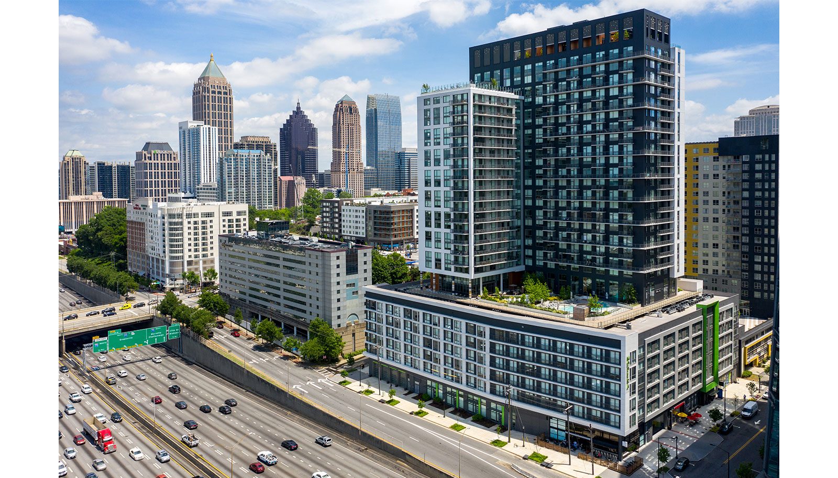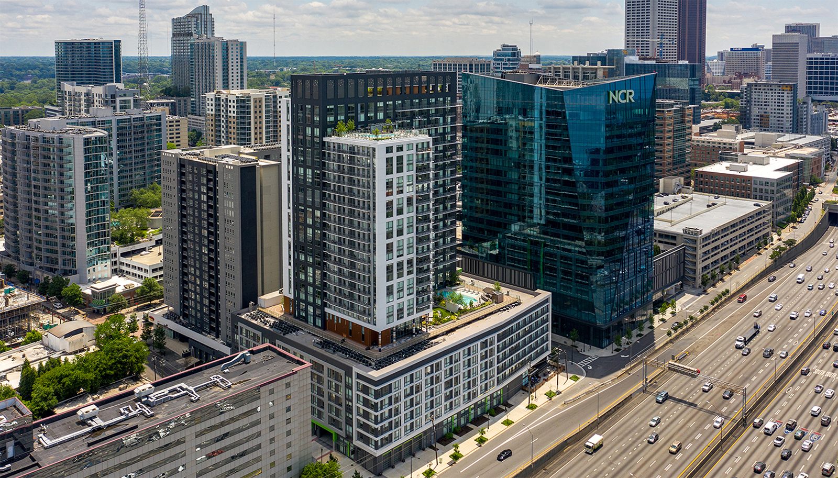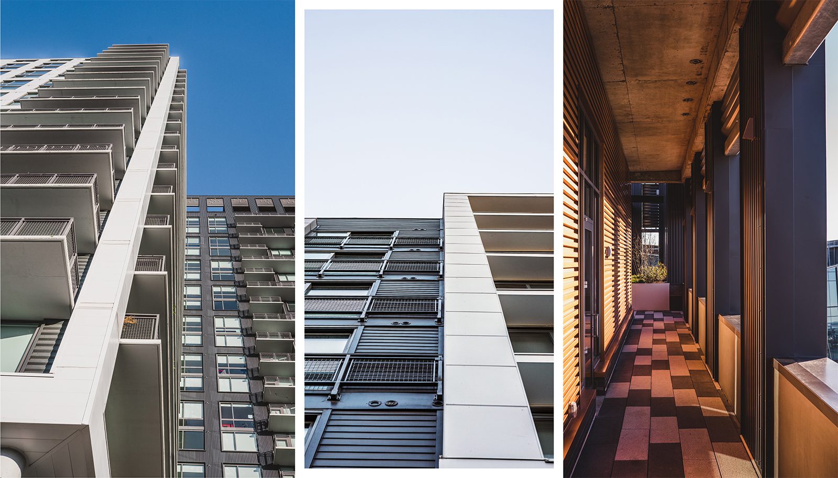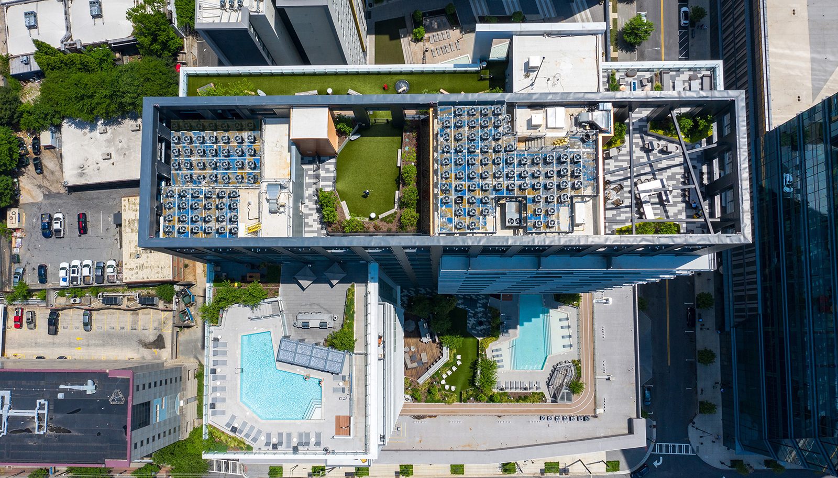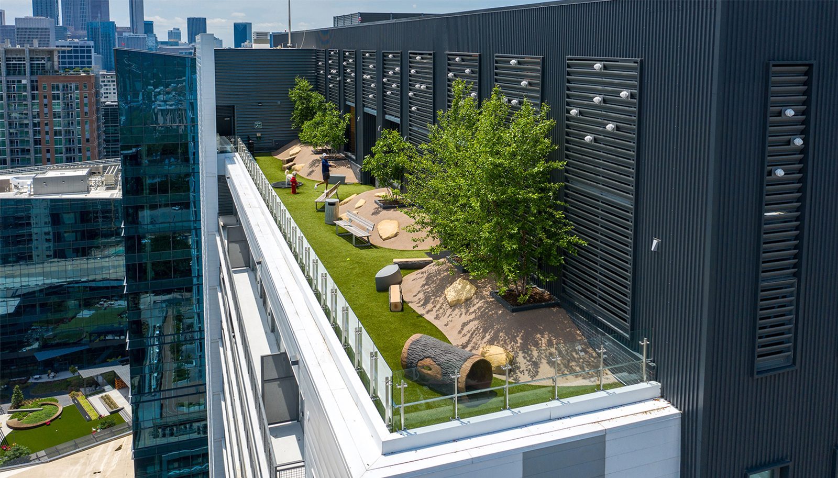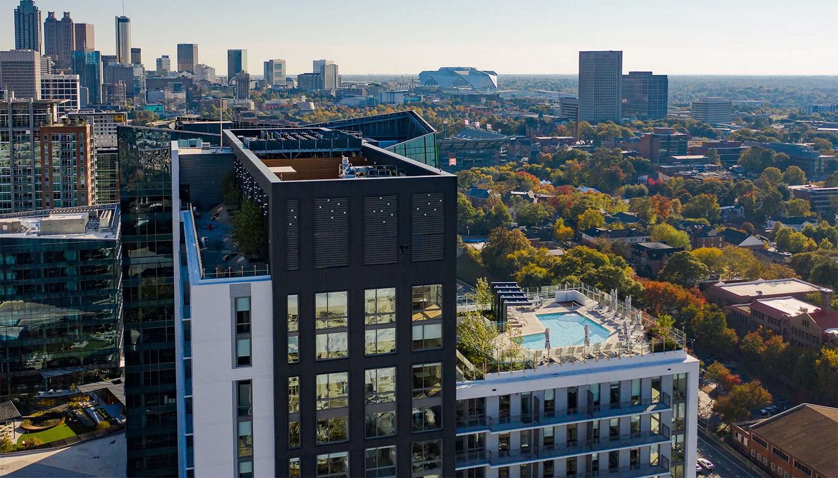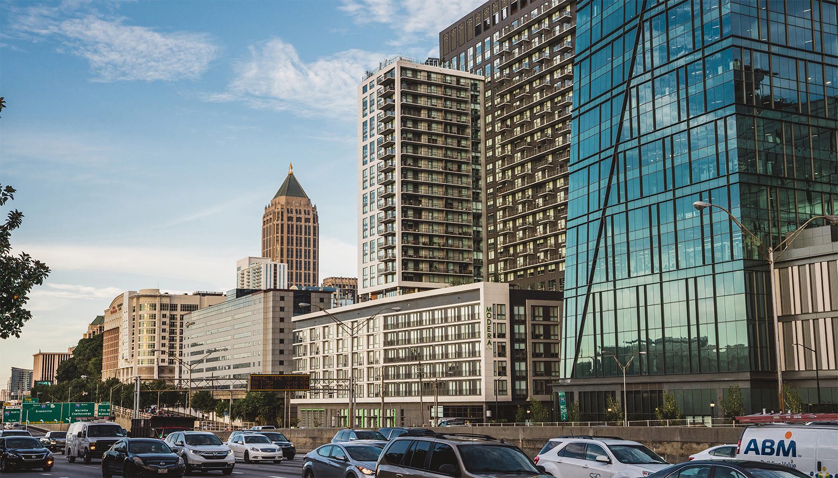Case Study: Modera Midtown
LOCATION, LOCATION, LOCATION
Modera Midtown is a new high-rise community destined to become one of the most exciting amenity-rich buildings in Atlanta. Located in the city’s second largest business district, the project brings greatly needed residential density to a neighborhood that became lifeless at the end of the workday. Midtown is situated just north of two high-rise residences built for Georgia tech student, within a five-minute walk from the MARTA, and steps from a Whole Foods Market. The new high-rise offers unblocked views of Downtown and the Midtown neighborhood and will bring a new level of luxury and style to the western edge of the midtown area. The design and development teams worked closely with the local jurisdiction to create a compelling design that helped transform the 8th Street corridor. SK+I worked hand-in-hand with the developer, Mill Creek Residential, for five years to provide 435 state-of-the-art luxury units and innovative boutique amenities anchored by a selection of chef-driven restaurants at lobby level. Modera Midtown is an excellent addition to Atlanta’s most exciting neighborhood and is at the epicenter of a rapidly growing, vibrant, creative hub boasting the region’s most dynamic workspaces and a diverse mix of savvy, young professionals.
MASSING + MATERIALITY
The team designed Modera Midtown with an innovative hybrid structural system comprised of wood framing wrapped around a central concrete core, which allows for efficient organization of space, multi-tier terraces, and expansive outdoor amenity spaces.
Clad in a textured white and dark gray facade, the building’s contemporary urban architecture further elevates the transforming midtown strip. Additionally, the design team added its signature touch—vibrantly colored composite panels—to accentuate entry points and enhance the street level experience of the building.
AMENITIES OPTIMIZED
The building features a sky lounge, a 1/8 mile suspended running track elevated 100’ above street level, and three rooftop terraces, two of which are equipped with pools—one on the seventh floor and another on the 26th—and sweeping views of the skyline. With multiple two-story common areas including a yoga studio, club rooms, bars, fitness gym, and a loaded dog park, there is no shortage of space for residents to unwind. The development project is a testament to a successful elegantly designed building.
Modera Midtown is a testament to a successful, elegantly designed building and represents a revitalization to the area—not only visually—but with new street-fronting, high-end retail, restaurant space, and live-work units. Midtown provides luxury units, innovative, boutique amenities, boasts the region’s most dynamic workspaces, and is an excellent addition to Atlanta’s urban landscape.
Expertise
Architecture
Urban Design
Status
Completed 2018
Program
488,000 SF Residential
12,000 SF Retail
432 Apartments
Construction
III A Wood Construction + I A Construction
