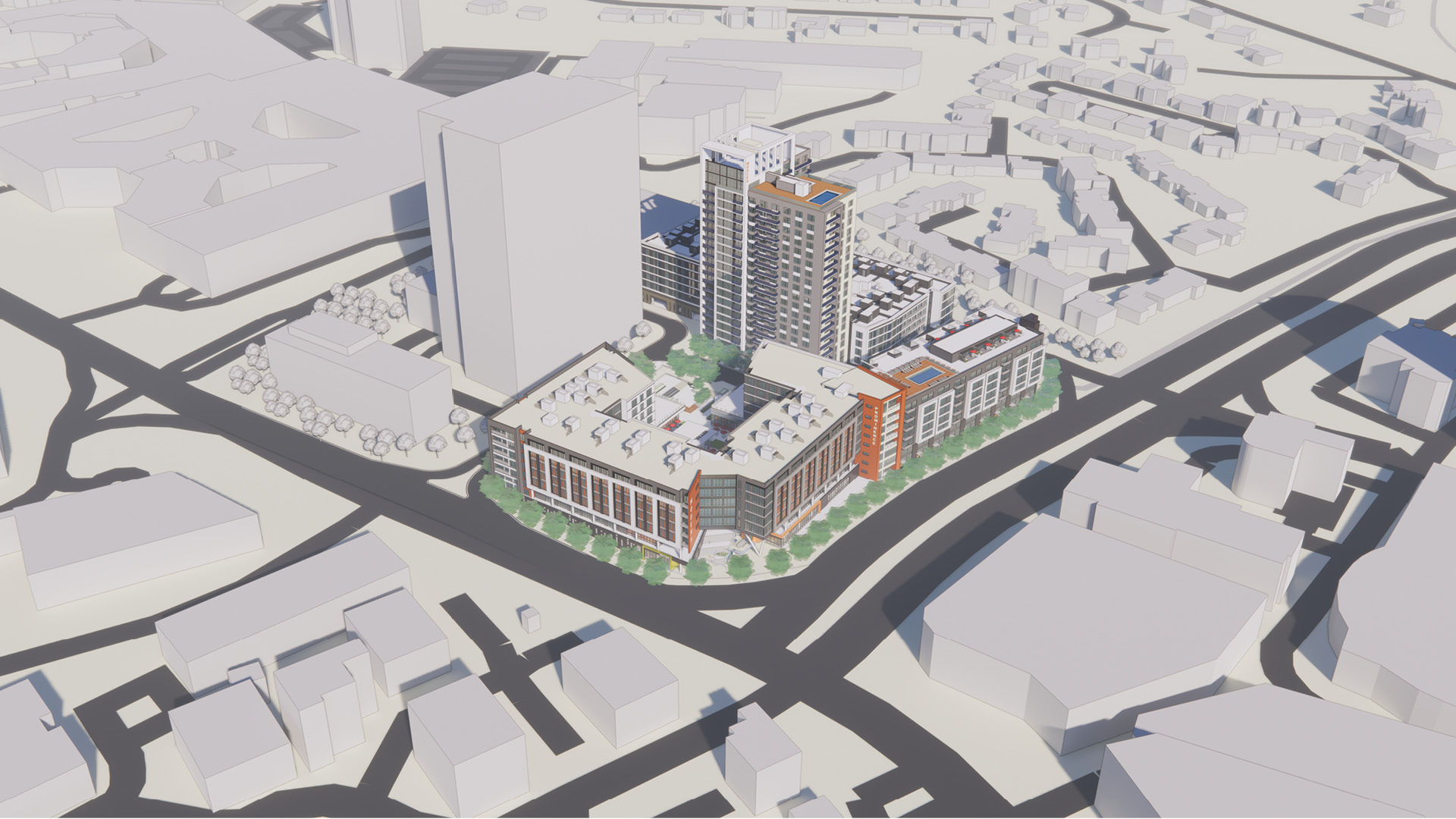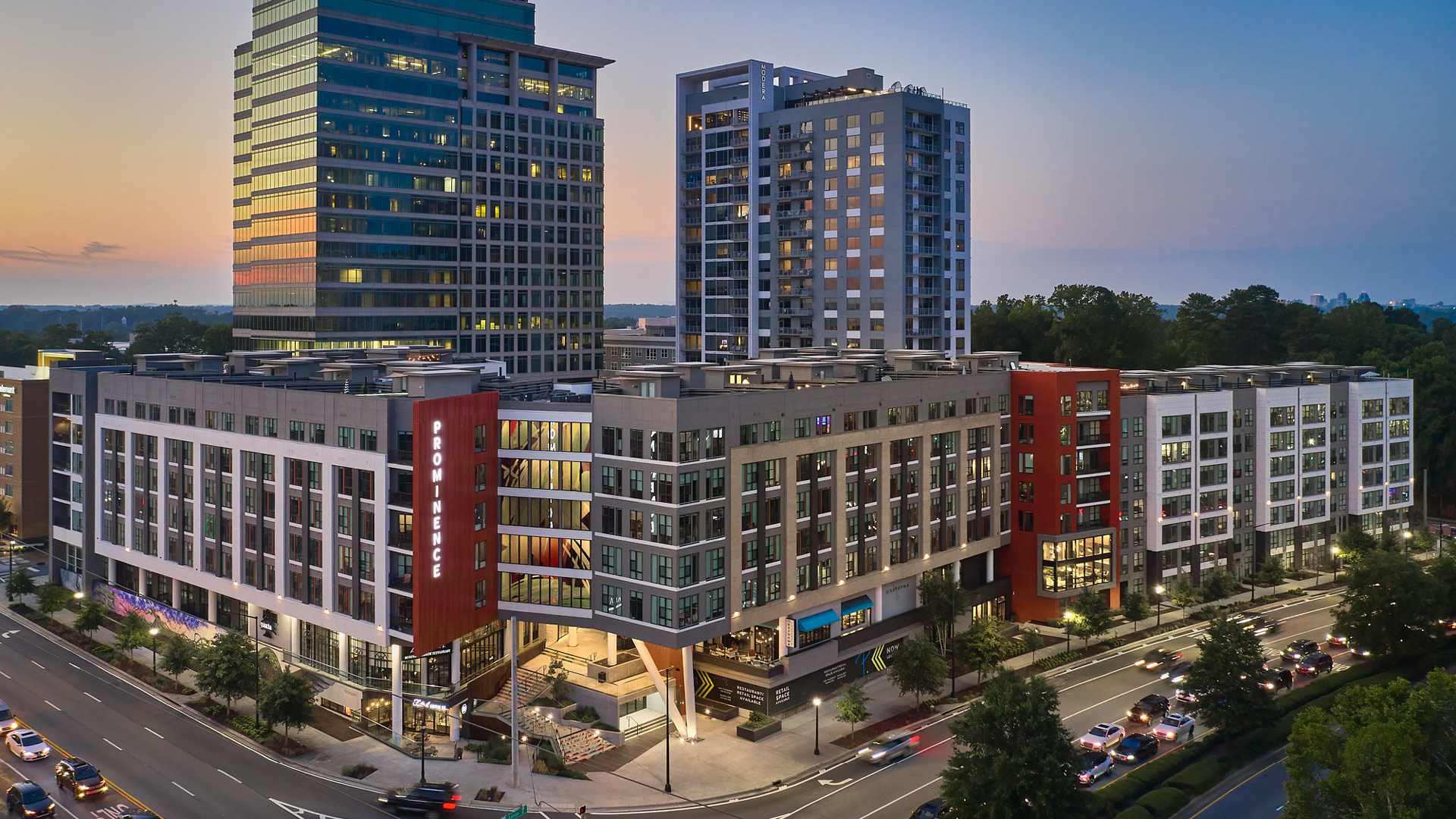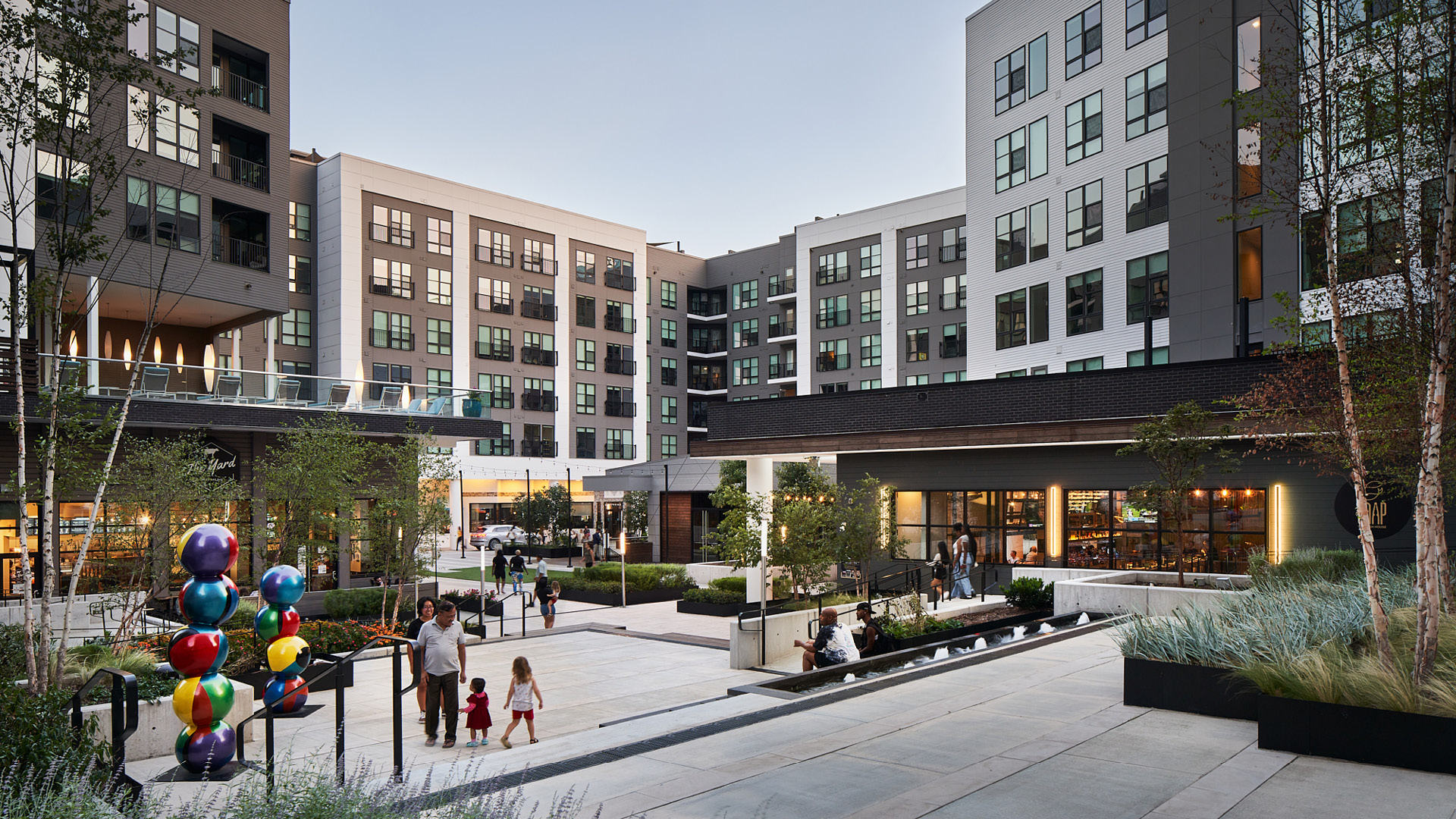

Buckhead is a dense edge city of Atlanta characterized by large roads, sizable blocks, and buildings that sit independently and casually on their sites. It is an area that contains adequate density for mixed-use, walkable placemaking, but that doesn’t deliver on the promise of that density.
Prominence in Buckhead, GA is a new mixed-use development that performs two rare feats of urbanism in a difficult context; it is an ensemble of buildings constructed over time that makes a place, and it activates and humanizes a pedestrian-hostile streetscape on the corner of 6 and 7 lane roads without the benefit of contributing partners on the other side of the street.



Phase I, consisting of 320 units and 20,000 square feet of retail, is a composite building comprised of a partially enclosed courtyard building on the corner and a cranked bar building that stretches north along Lenox.
Phase II, comprising 395 units, is also a composite building consisting of a podium courtyard building engaged with a high-rise tower.
Developed in 1998, Prominence Tower is a 19-story trophy office building situated on the important corner of Lenox and Piedmont Roads. It exemplifies a typical suburban office site plan parti: a high-rise occupying the middle of its site with a parking garage behind and a landscaped foreground in front.


The partially enclosed courtyard building principally shapes the sequence. The building punctuates the important intersection of Piedmont and Lenox with a notch in the massing and a striking branding wall that shapes a small plaza space on the corner. This space is activated by outward facing retail, enlivened by a great display of public art and linked to the festival retail courtyard above via a grand stair, itself one of the pieces of public art. This corner treatment is an outreach to the street and a welcome and highly visible piece of urban jewelry.
The two phases together create a wholly new, adjacent urban context for the existing office tower. The new ensemble shapes a walkable precinct highlighted with a pedestrian-oriented, through-block sequence of spaces. The sequence moves diagonally through the courtyard building from the corner of Piedmont and Lenox to the office tower and involves a corner piazzetta, a grand stair, a festival retail courtyard, and a hardscape plaza in front of the tower that provides a central focus for the ensemble.


