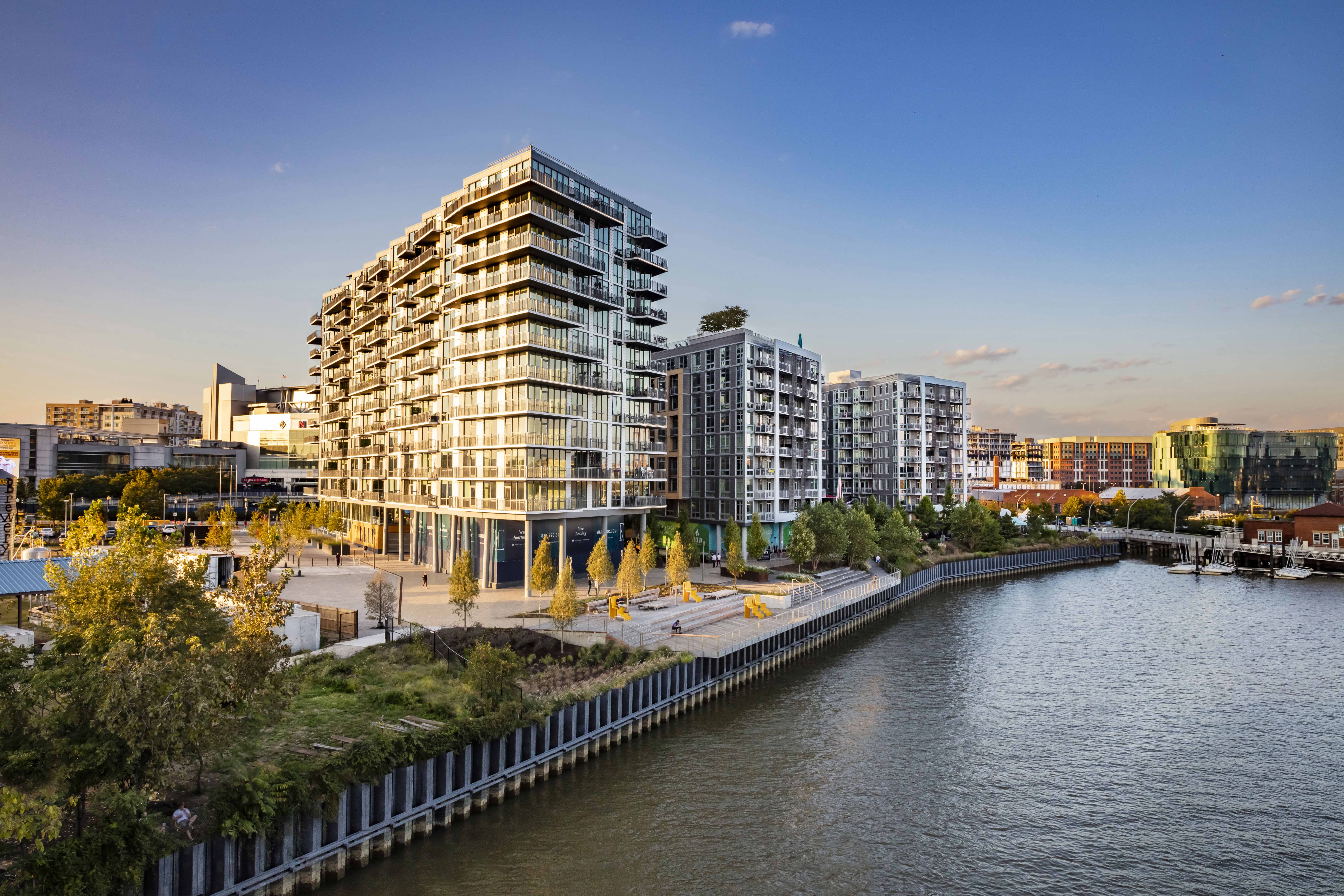

Maren’s form responds to its distinctive location through its sawtooth façades and floor-to-ceiling glazing which provides greater accessibility to the stunning views of both the city and the water. The building’s façades “come to life” as a result of careful placement of color shifting metal panels. These panels catch the light and, with the sawtooth pattern and alternating balconies, produce a dynamic façade.
Maren, the second phase of a six-acre, four-building Riverfront redevelopment project, takes full advantage of its location at the Waterfront. The 13-story, multifamily, mixed-use tower is located on the site of a former cement plant in Southeast Washington, DC and is positioned directly between Nationals Park and the Anacostia River. This LEED Gold building accentuates its prime location, site history, and unique neighborhood through its form and materials selection.



The design of Dock 79 was used as inspiration for Maren–not as a model to be copied but a “roadmap” to be continued. The intent is that Maren will strengthen the vision already established for the Waterfront as a whole rather than mirror it. It achieves this by recognizing the relation to its natural environment and offering spectacular vistas of Washington, DC.
The two-story ground floor features a glass-clad curtainwall with vertical strips of wood cladding. Florida Rock Alley, which sits between Maren and Dock 79, serves as a pedestrian and vehicular passageway and utilizes paving stones sourced from the cement plant/quarry that preceded the development. A newly designed alleyway sits to the west, on the other side of the building. The building features a glassy, two-story connection between the two alleys that invites pedestrians through to the newly reimagined waterfront.

