Prominence and Old Ivy in Buckhead, Georgia form a new mixed-use development that performs two rare feats of urbanism in a difficult context; it is an ensemble of buildings constructed over time that makes a place, and it activates and humanizes a pedestrian-hostile streetscape on the corner of 6 and 7 lane roads without the benefit of contributing partners on the other side of the street.
Buckhead is a dense edge city of Atlanta characterized by large roads, sizable blocks, and buildings that sit independently and casually on their sites. It is an area that contains adequate density for mixed-use, walkable placemaking, but that doesn’t deliver on the promise of that density.
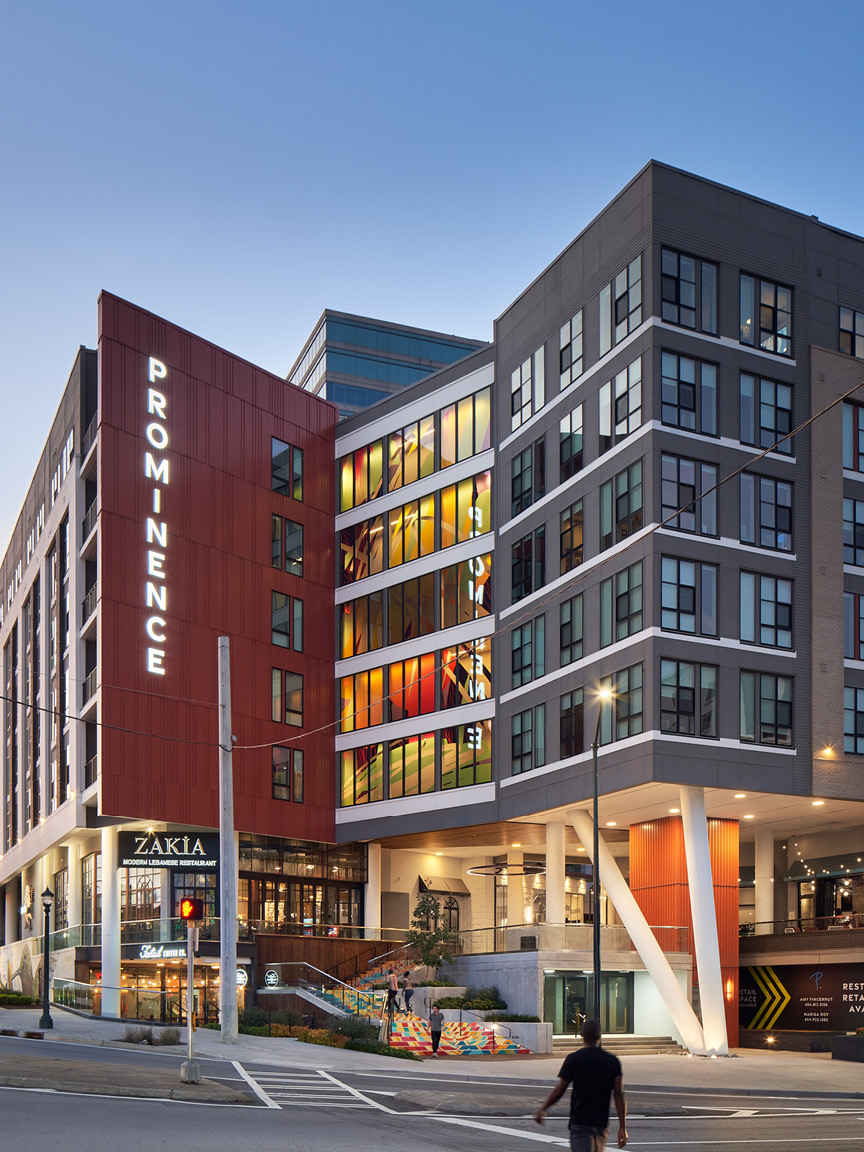
Developed in 1998, Prominence Tower is a 19-story trophy office building situated on the important corner of Lenox and Piedmont Roads. It exemplifies a typical suburban office site plan parti: a high-rise occupying the middle of its site with a parking garage behind and a landscaped foreground in front.
In 2012, the office building and surrounding land were acquired by Mill Creek Residential, who then engaged SK+I to provide the planning and architecture services to realize a broader mixed-use concept for the area.
Prominence, Phase I, consisting of 320 units and 20,000 square feet of retail, is a composite building comprised of a partially enclosed courtyard building on the corner and a cranked bar building that stretches north along Lenox.
Old Ivy, Phase II, comprising 395 units, is also a composite building consisting of a podium courtyard building engaged with a high-rise tower.
Prominence, together with its Phase II companion Old Ivy, creates a wholly new, immediate urban context for the existing office tower, enhancing the livability and quality of life for the tenants. The new two-building ensemble shapes a walkable precinct showcased by a pedestrian-oriented through-block sequence of spaces—from a corner piazzetta, to a grand stair and festival retail courtyard, to arrive at a hardscape plaza that unites the three buildings in an open space square that provides a central focus for the whole ensemble.
The ‘broken open’ courtyard building principally shapes the sequence. The building punctuates the important intersection of Lenox and Piedmont with a notch in the massing and a striking branding wall which shape a small plaza space. A grand stair links the corner plaza with a festival retail courtyard above. The courtyard will serve both the daytime and evening population with retail, chef-inspired restaurants, outdoor dining, coworking spaces, and a central kiosk to give the outdoor space an architectural focus.
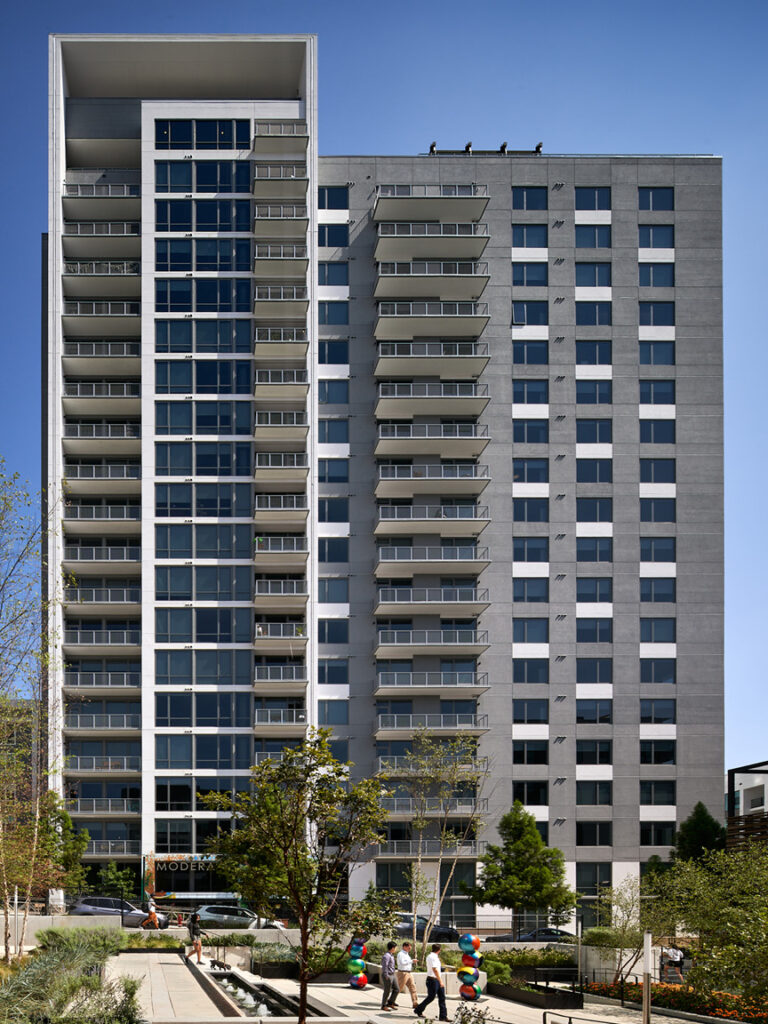


The corner of the building is raised on piloti to reveal the courtyard from the vantage point of the street. The rear of the courtyard is opened at the corner and features a hardscape plaza. Embraced by the two wings of the courtyard building, the existing office tower, and the new residential tower, the plaza is the center of the composition and the element that brings the three buildings together into a singular spatial composition.
Prominence in Atlanta is a very articulate piece of urbanism; it frames a pedestrian sequence through several spaces as it accommodates a significantly sloped site. It shapes a public plaza space that unites three buildings in an open space composition and creates a festival retail courtyard that serves as an areawide—if not regional—draw. It provides a walkable context for a tall building, and gives it a power that it never had, as it improves the lives of the people who live and work there.

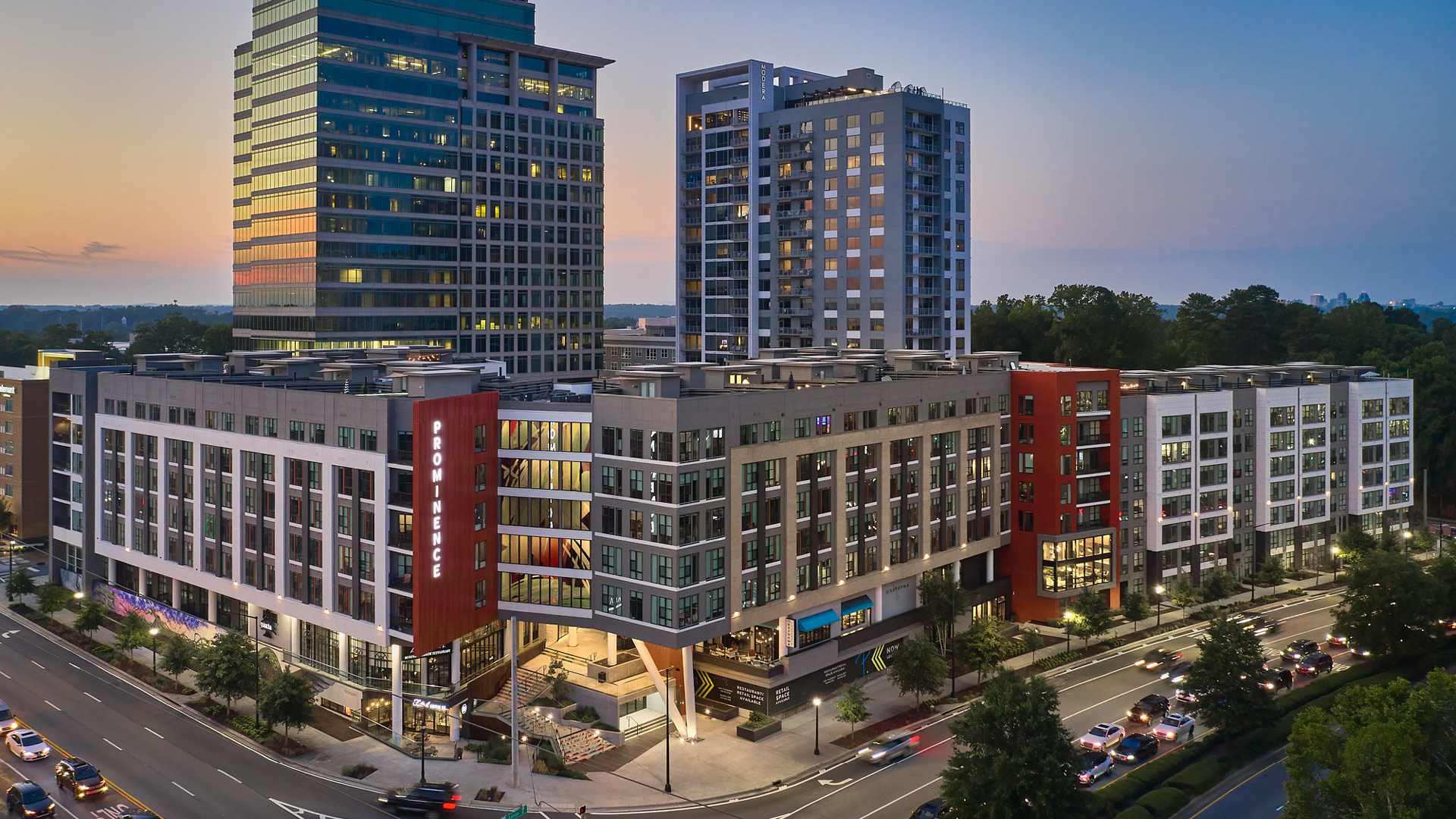
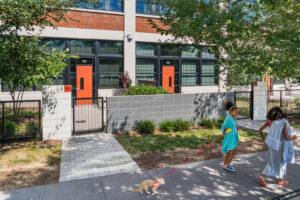
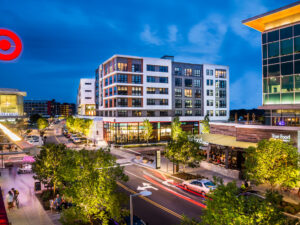
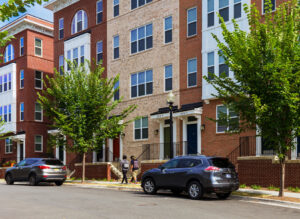
Your Comment