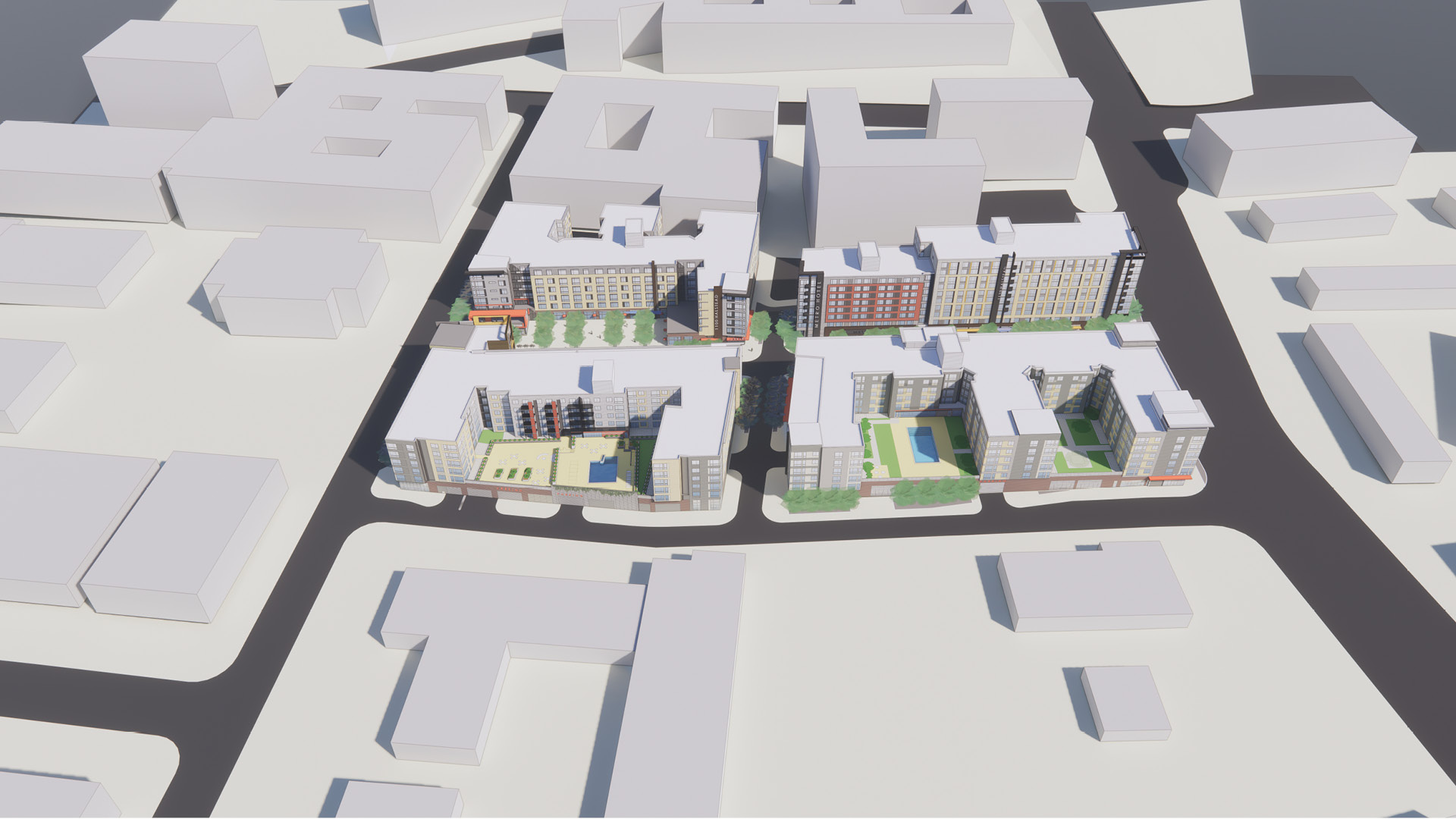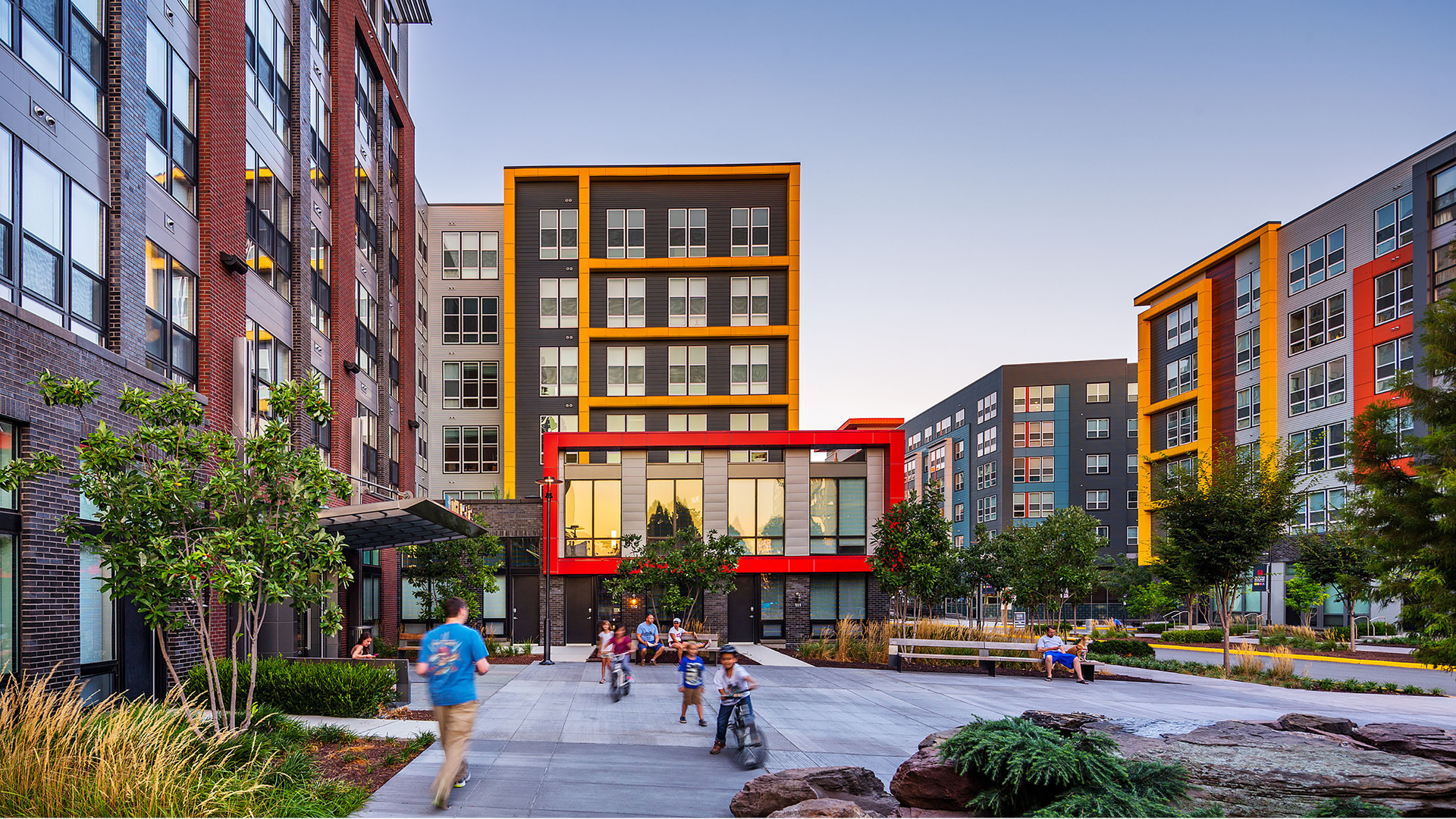

This 4-building, 750K sf neighborhood center creates a finer grain street and block structure to create a walkable precinct and a sense of place.
In an area that is characterized by automobile-oriented, oversized roads and over scaled blocks, Halstead Town Center is a pedestrian-oriented, walkable, urban intervention within a 5 minute walk of the Dun Loring Merrifield Metro Station.



Retail occurs at the base of the buildings on Gallows and Marilee, the streetscape of Halstead Square is comprised of ground floor residential amenity program and residences with stoops and door yards.
The architecture is contemporary, polychromatic, and lively. At once the development is an oasis and a cornerstone of the entire area’s redevelopment to a walkable Transit Oriented Neighborhood.
Two new streets are created: Halstead Square Rd and Mias Way. Halstead Square Rd links Gallows Rd and Merilee Dr. A new half-acre residential park lies across Halstead Square Rd and creates a welcome respite that is in sharp contrast to the character of the surrounding roads.


Washington, DC
Washington, DC
Bethesda, MD
