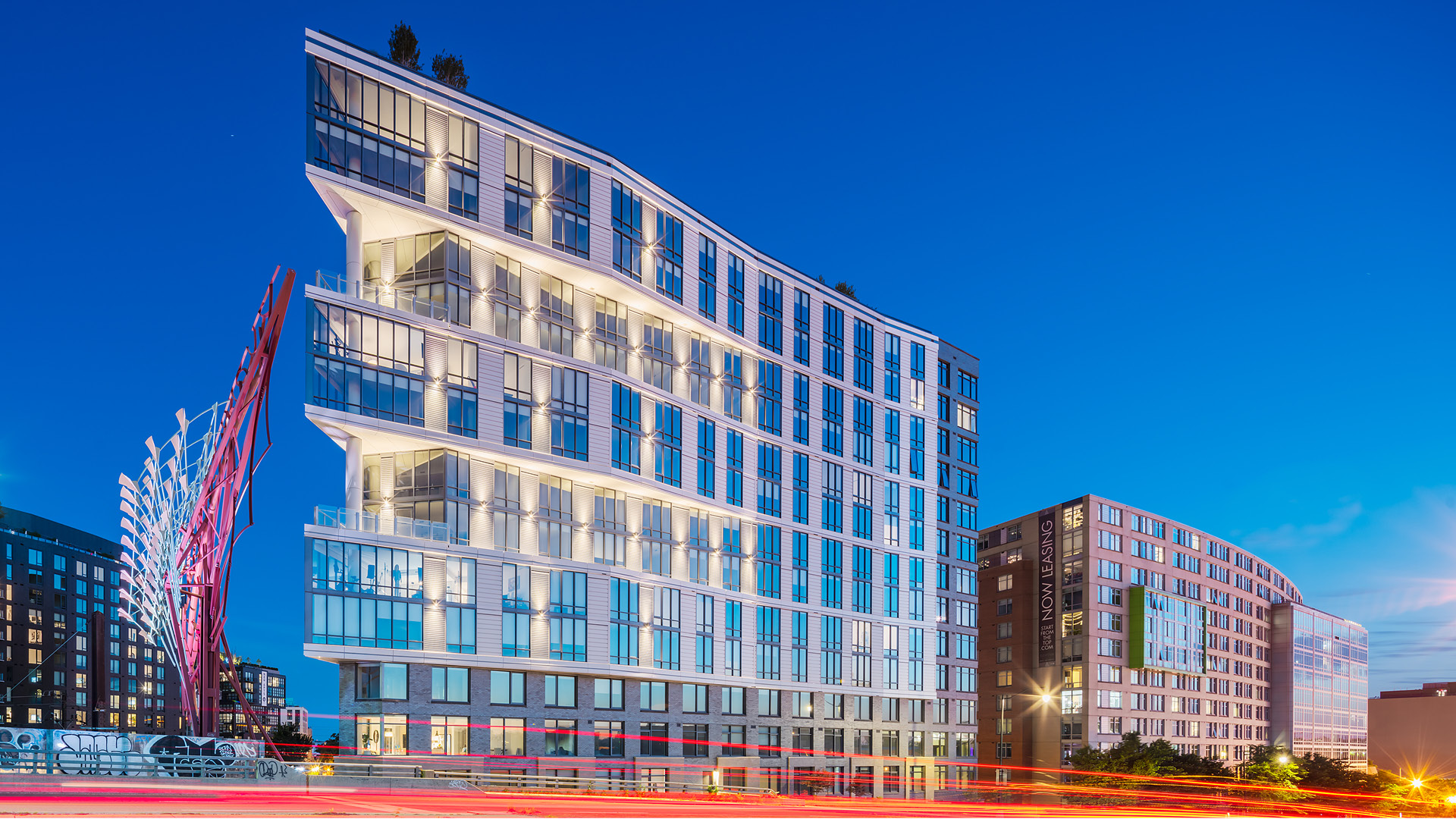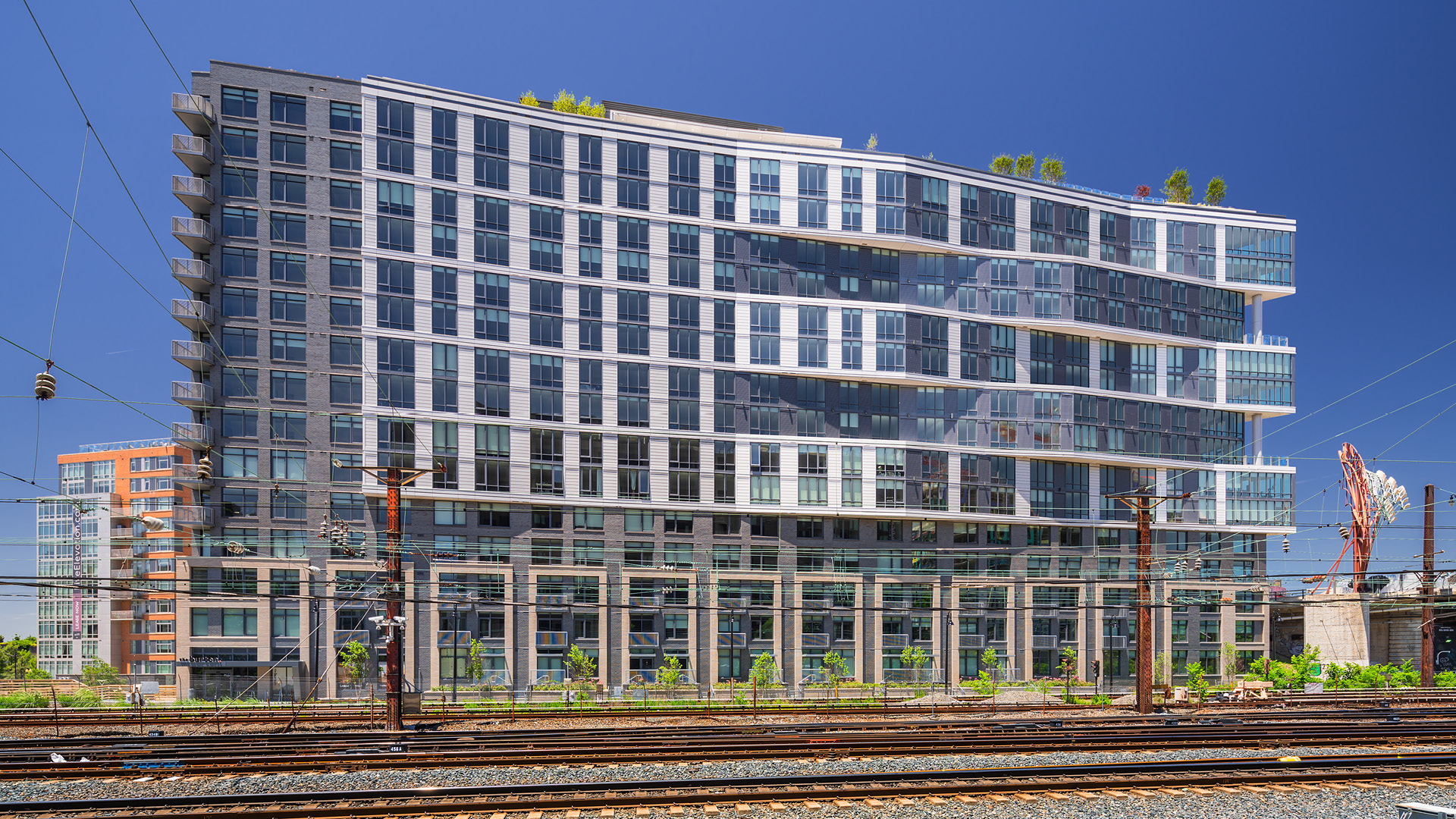

The dramatic ‘Gateway’ corner of The Burton addresses westbound traffic traveling across the New York Avenue bridge into the city center. The building here is characterized by an over-scaled frame articulation floating two stories above the street; the acute corner is magnified by staggered, undulating wall surfaces within this frame and over-scaled terrace cut-outs at the corner. The terrace cut-outs serve to heighten the drama of the ‘point’. Large trees on the roof terrace visually carry the terrace columns up through the roof.
The Burton is a 387-unit multifamily building located at the northernmost tip of NoMa – a vibrant, growing neighborhood in Washington, DC, centrally located by Capitol Hill, the H Street Corridor, Downtown Mt. Vernon Triangle, and Shaw. The Burton is part of a three-building ensemble that fills the triangular site formed by the intersection of New York and Florida Avenues and the railroad tracks to the east. The buildings, together, shape the perimeter of the block and form an internal motor court that provides the address for the three buildings.




The roof features a resort-style rooftop pool with viewing terrace offering striking panoramic vistas from one of the highest points in the city. It also features a clubhouse with TV room, fireside lounge, bar, social dining areas, and a green roof. The intent is that The Burton will add to and strengthen the vision already established for the Washington Gateway area as a whole.
Inside, the dramatic double-height lobby lounge provides soft seating, flexible workspaces, and space for activations and community events.

