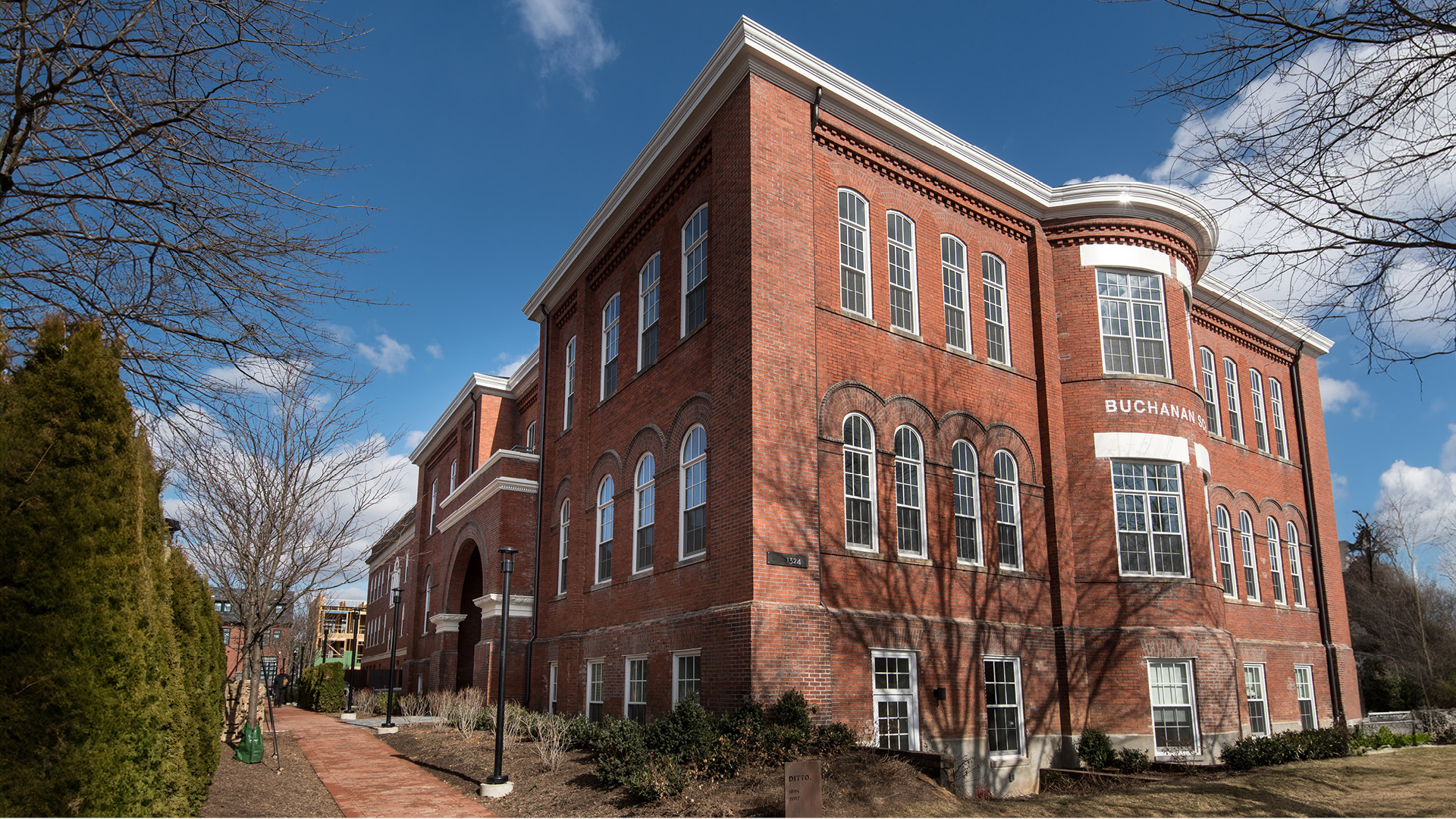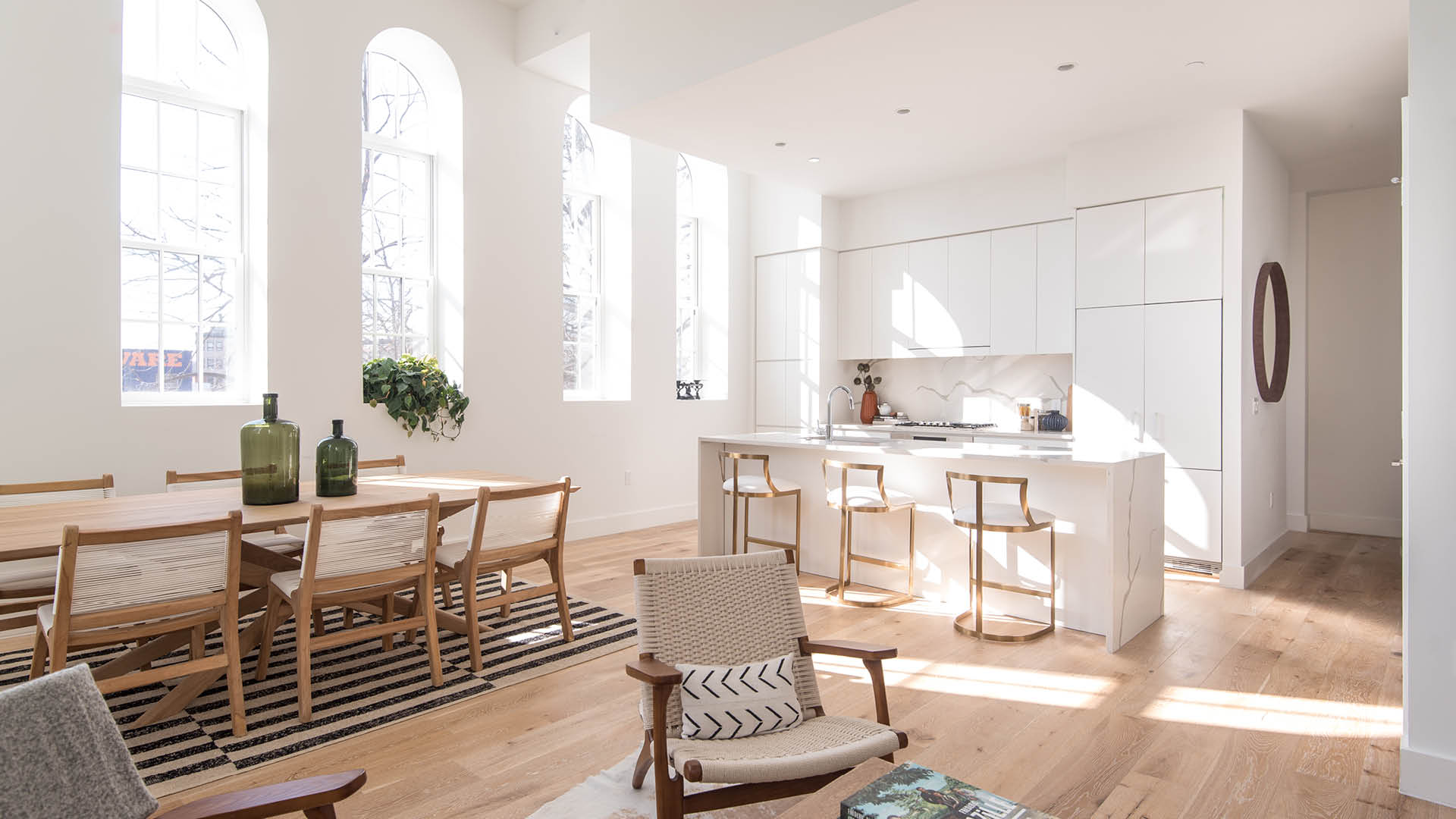

The two 3-story school buildings were linked by a hyphen occurring at each floor. The south building was constructed in 1895 in the Romanesque Revival style and the north building in 1922 in an industrial neoclassical style. The redevelopment leaves the exterior of the buildings unchanged save for new glass in the windows, doorways for ground floor units to access their patios, and a filling in around the hyphen to capture valuable square footage and more strongly tie the two buildings together. The hyphen is constructed with a dark brick which, together with an architecture of abstract details allows it to be identifiable as ‘infill’ building and so clarify the historic building fabric. It serves as the entry lobby and common amenity spaces on the ground and is augmented with an adjacent common courtyard.
Buchanan Park is the redevelopment of the former Buchanan School campus on 13th Street SE between D and E Streets where two historic school buildings were renovated for 41 condominiums, and two non-historic campus buildings were torn down and replaced with 41 townhouses. The redesigned campus creates a townhouse block on 13th street and a mid-block mews that organizes the towns and converted school buildings.


Given the circumstances of the existing buildings that were maintained; the narrow building footprint, the varied ceiling heights, type and location of fenestration, the tall arched building entry, wide school corridors, stair halls, exposed brick walls, etc., each of the 41 condos in the school buildings is unique. They range greatly in size from 615 to 1350 sf. Building conversions always rely on inventive unit design to mitigate any challenges and capitalize on any opportunities posed by existing circumstances.
