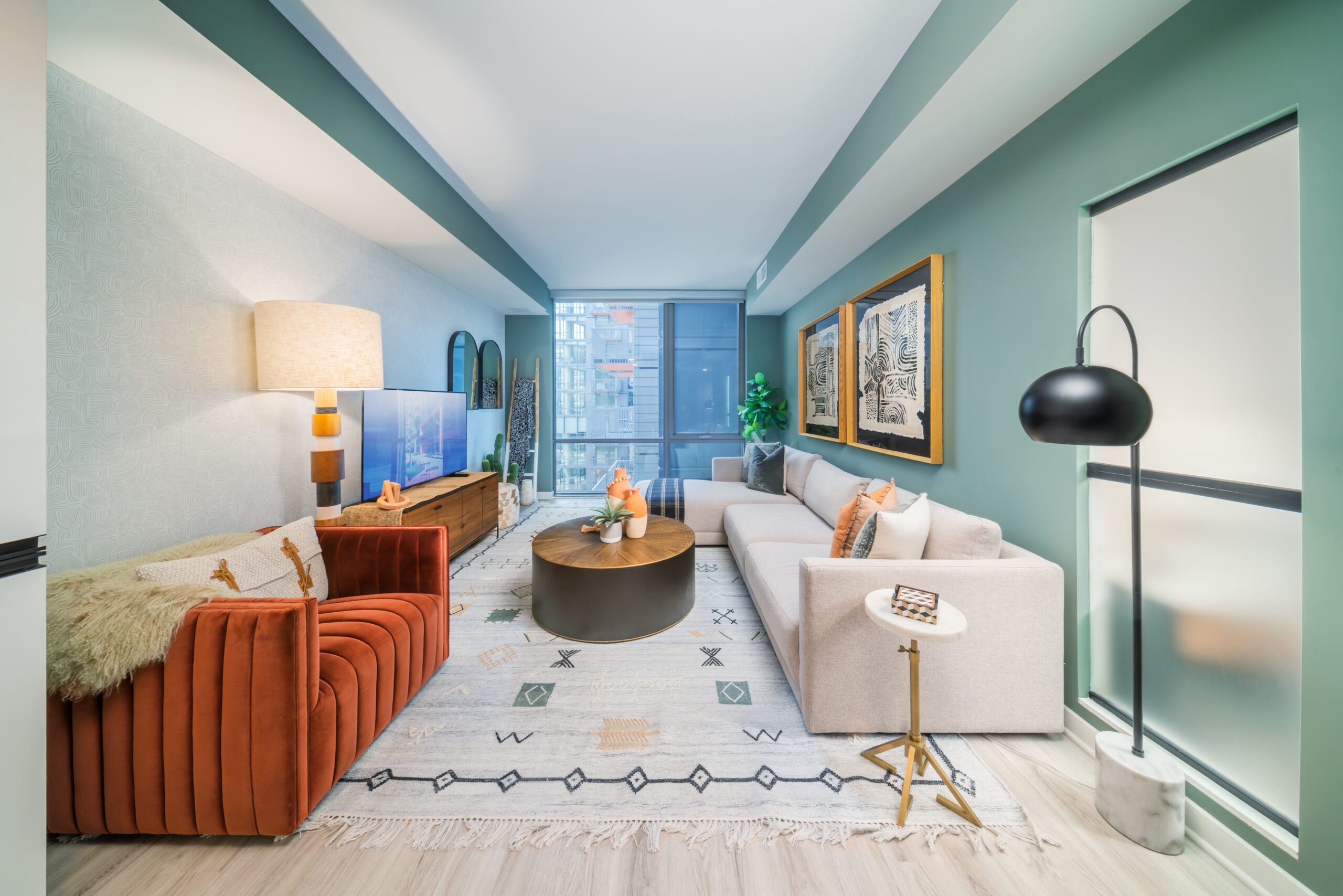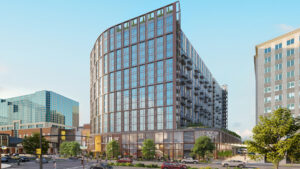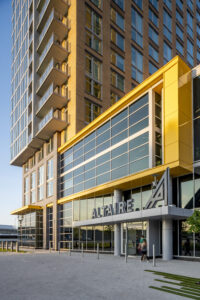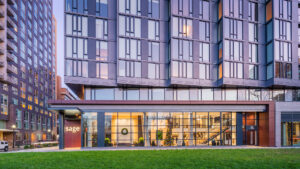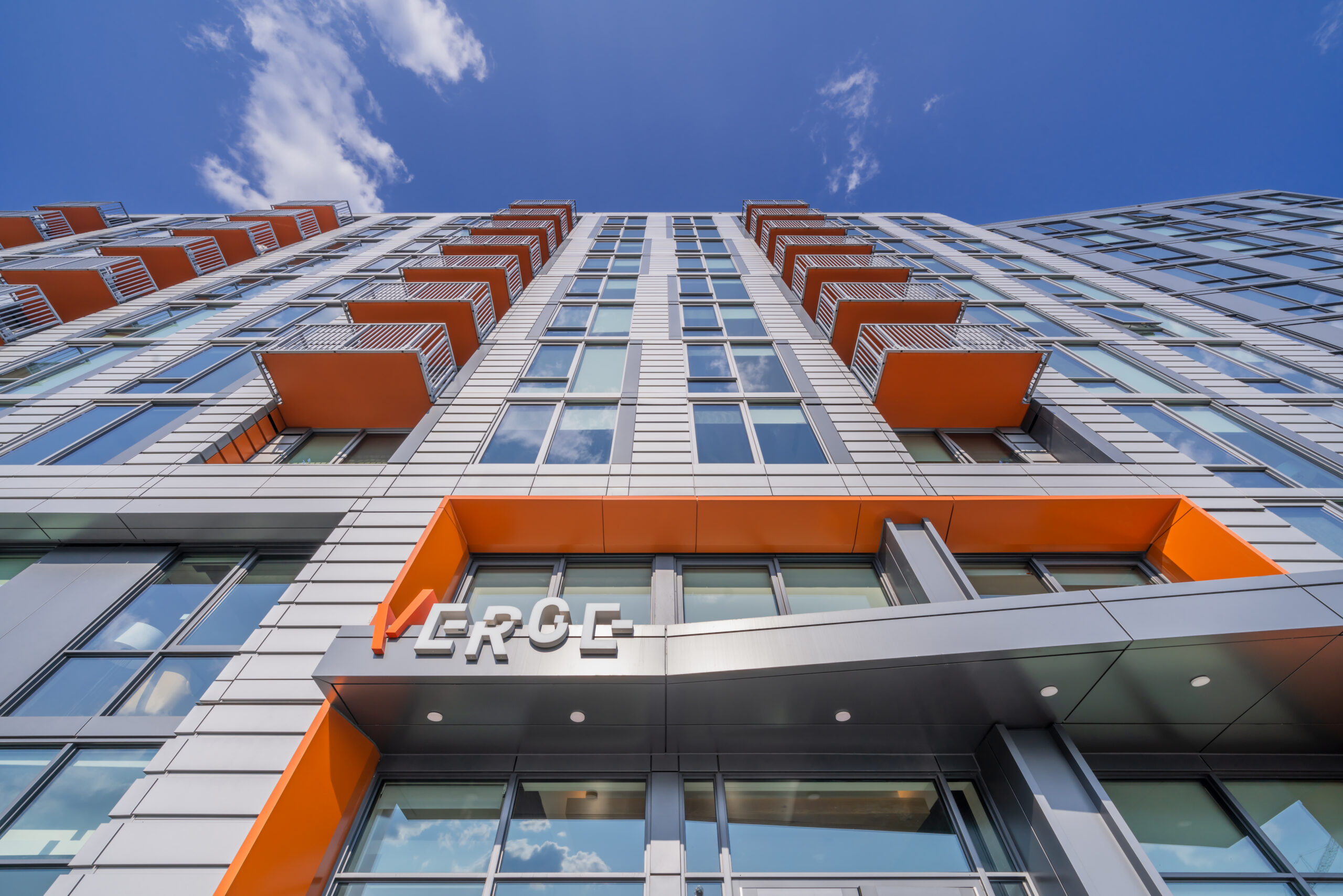
Verge
Completed 2025
264 Apartments
244,000 SF Residential
6,000 SF Retail
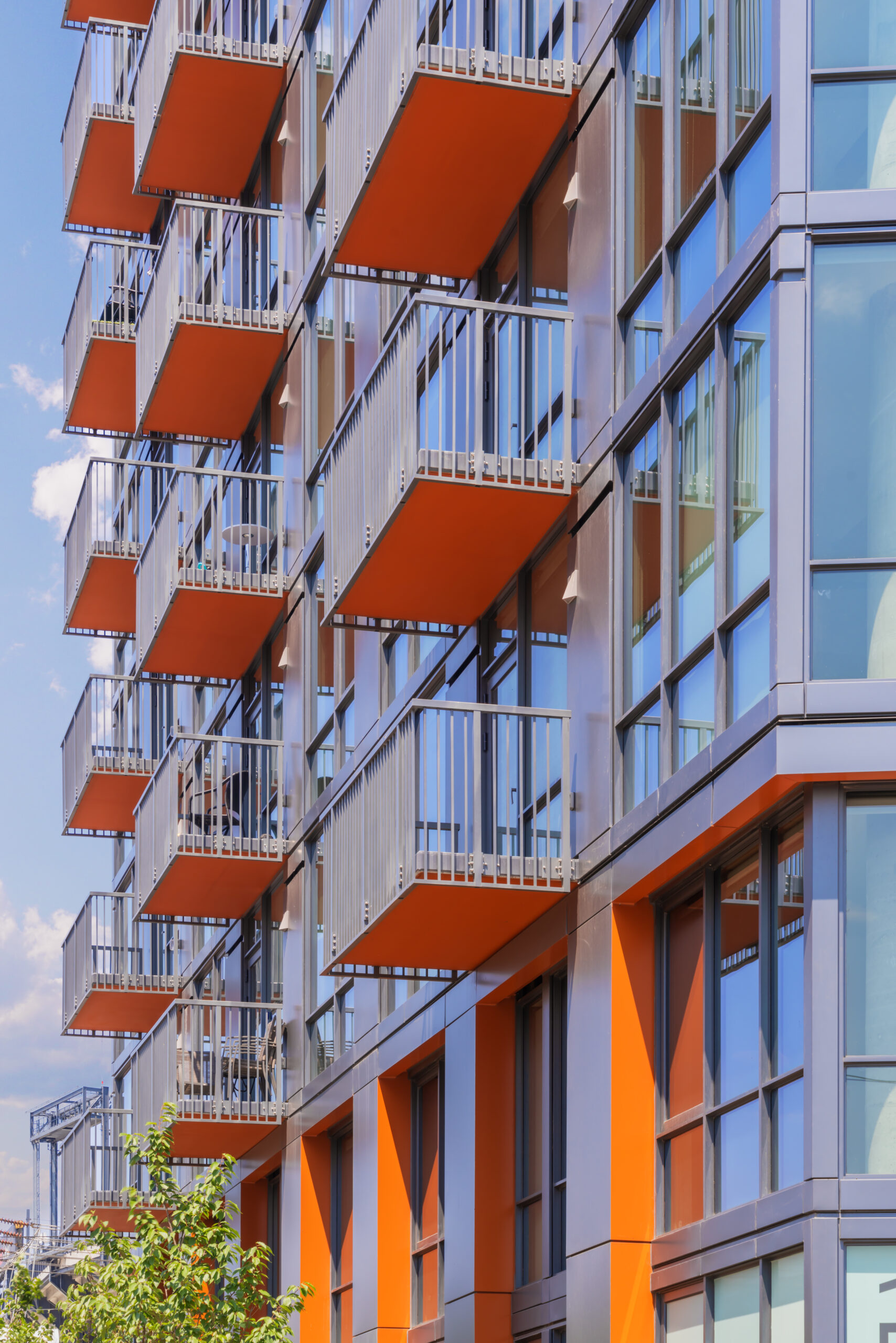
The Verge is an 11-story, mixed-use residential/retail building in the Buzzard Point neighborhood and part of the holistic transformation of the area into a thriving extension of the RiverWalk and the booming Capitol Riverfronts.
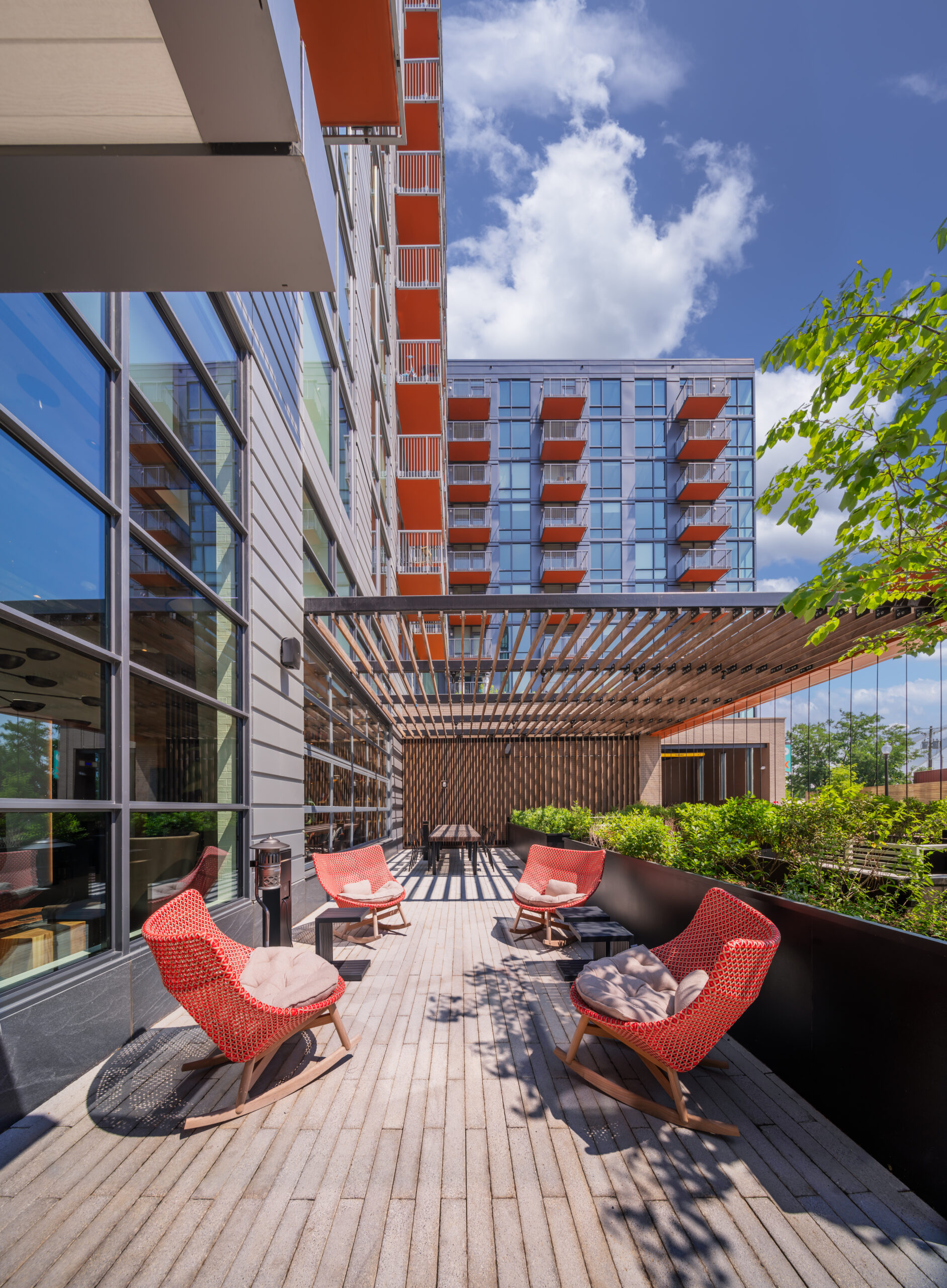
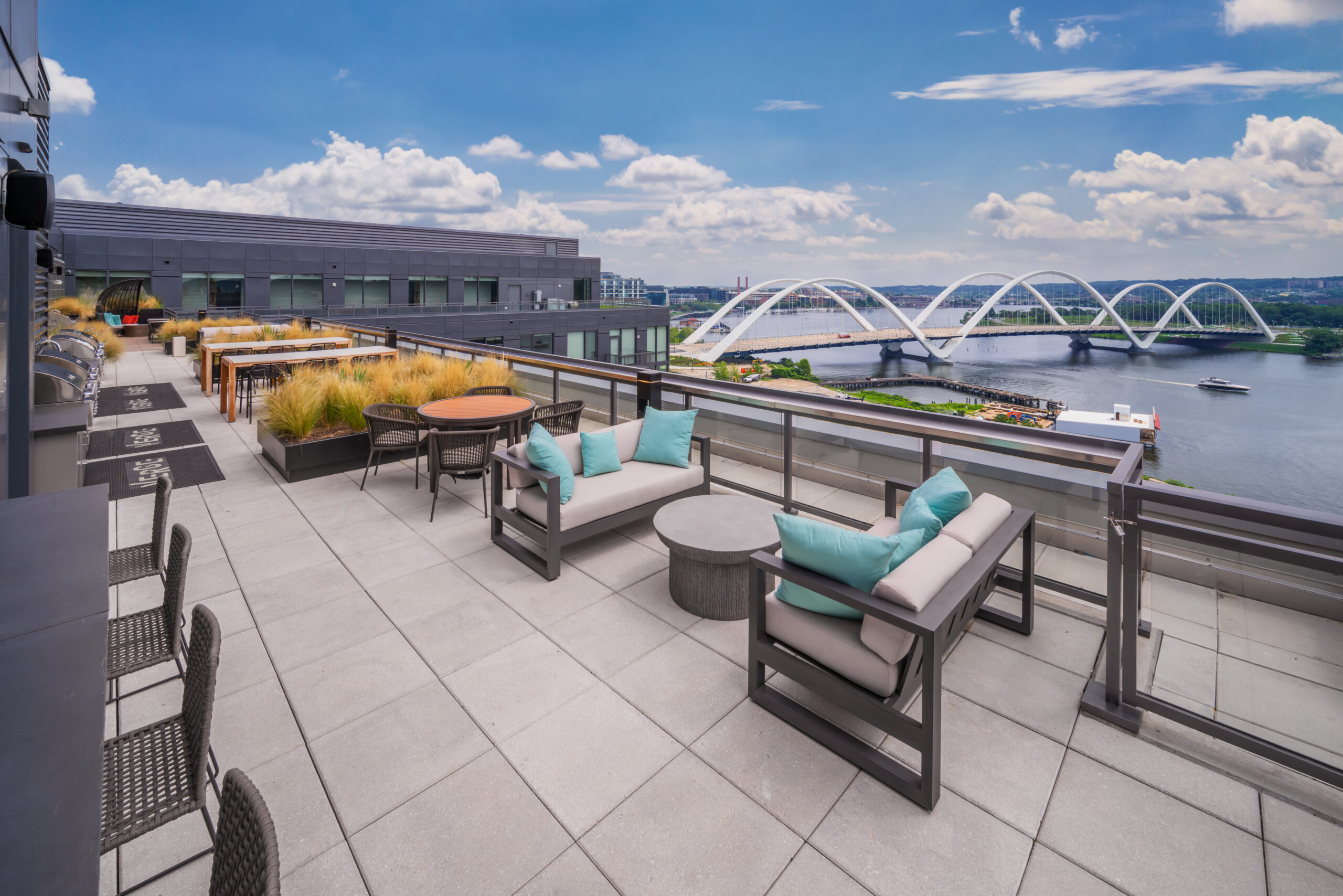
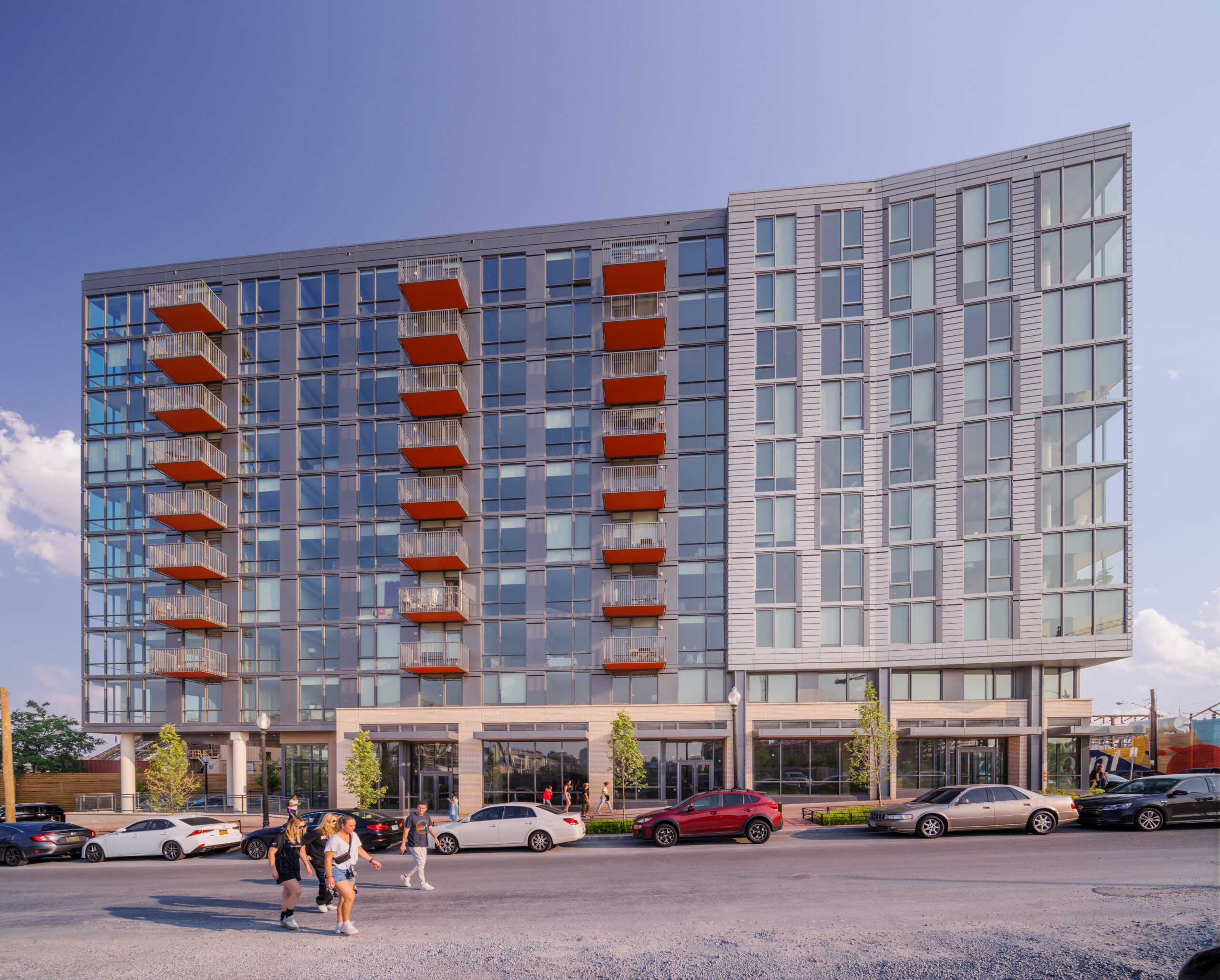
The building sits on a triangular site whose main entrance is on Half Street, services on Water Street. Retail frontage faces S Street and the south frontage overlooks a small triangular park with ground floor ‘townhouse’ style apartments with door yards and stoops.
The building delivers the promise of the South Capitol Street/Frederick Douglas Bridge/Buzzard Point master plan bringing residents to the neighborhood and initiating the S Street retail that will link the Audi Stadium to the waterfront. As Phase 1 of a multiple phase neighborhood redevelopment, the building sets a powerful aspirational tone for the following phases.
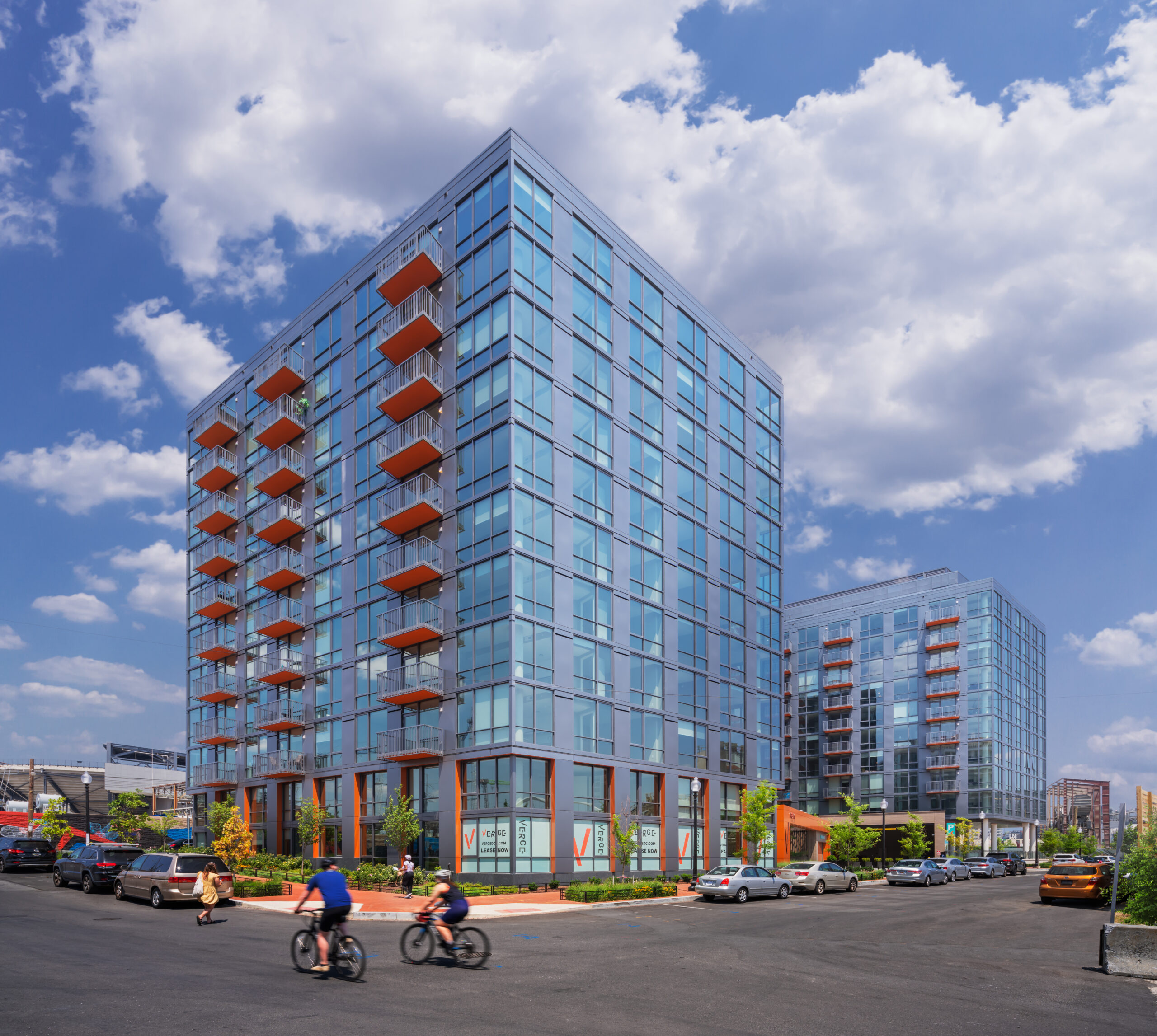
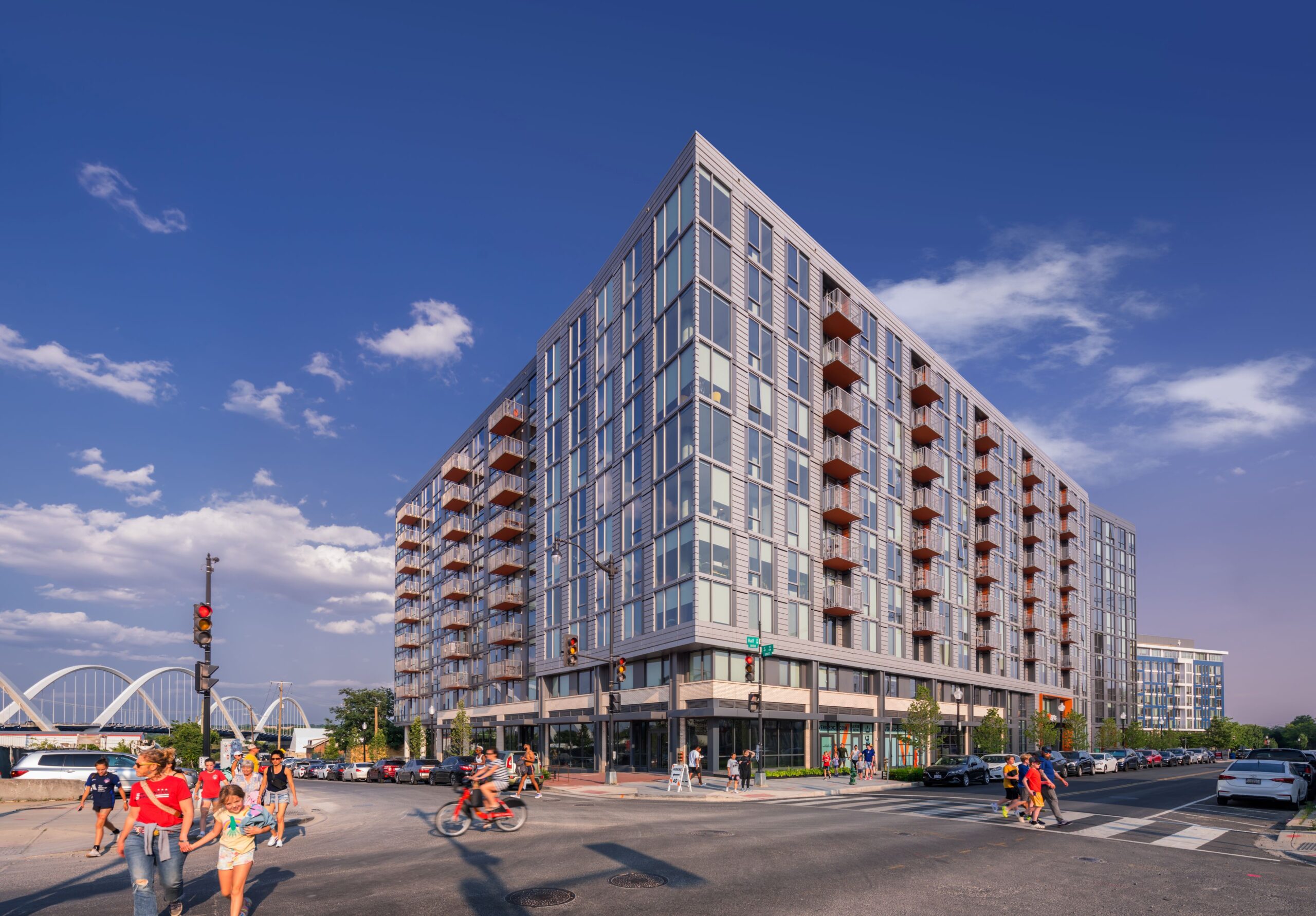
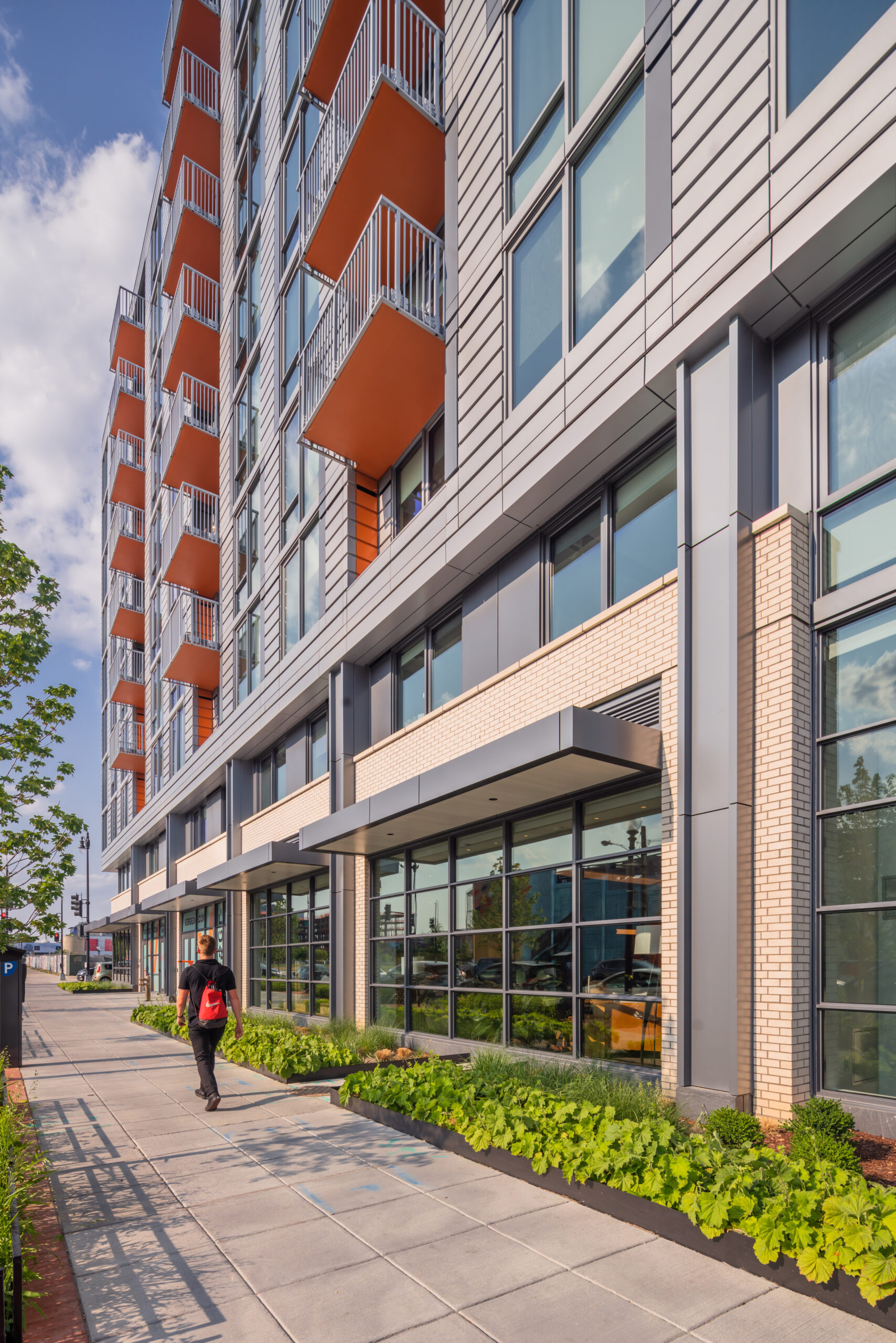
At the corner of S and Water, at the east end of the retail frontage, the building is carved out for a terrace that will provide a venue for outdoor dining.
