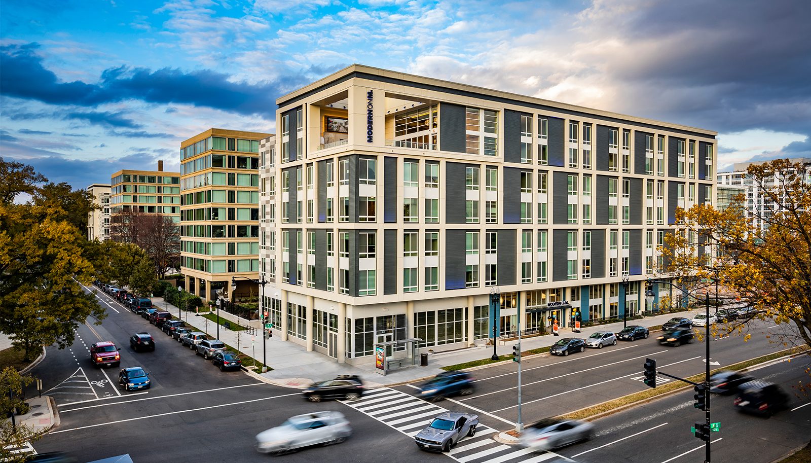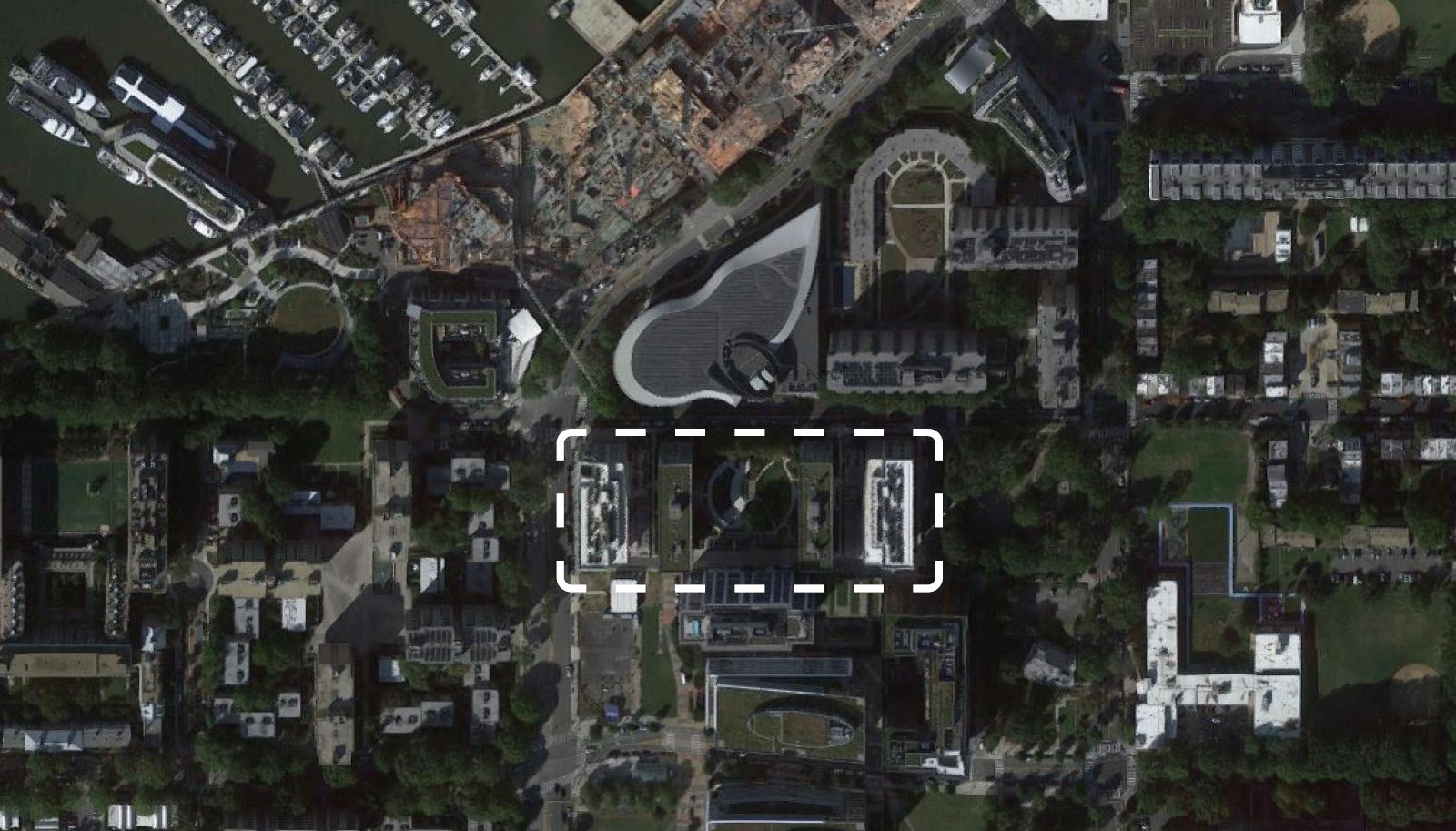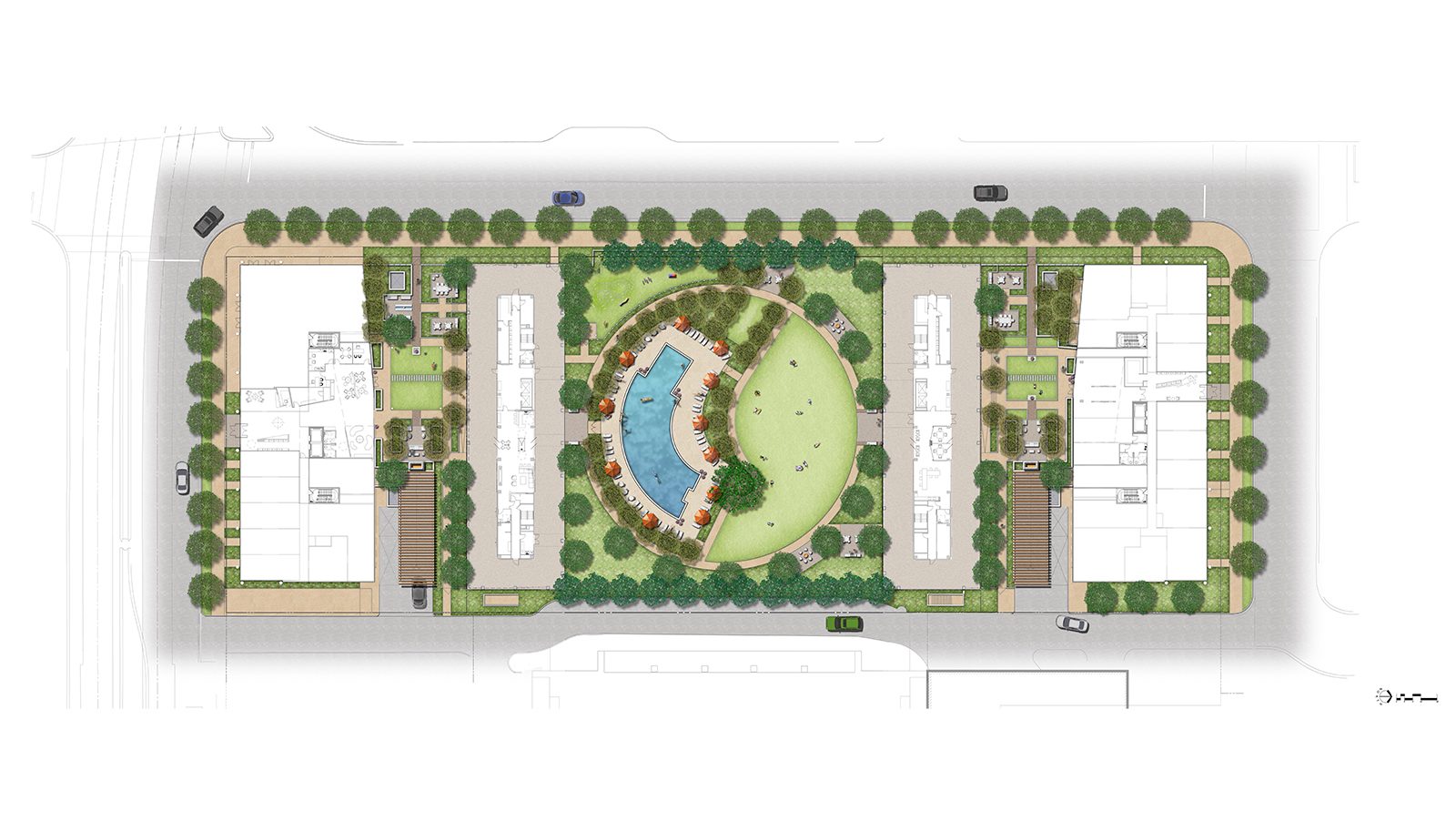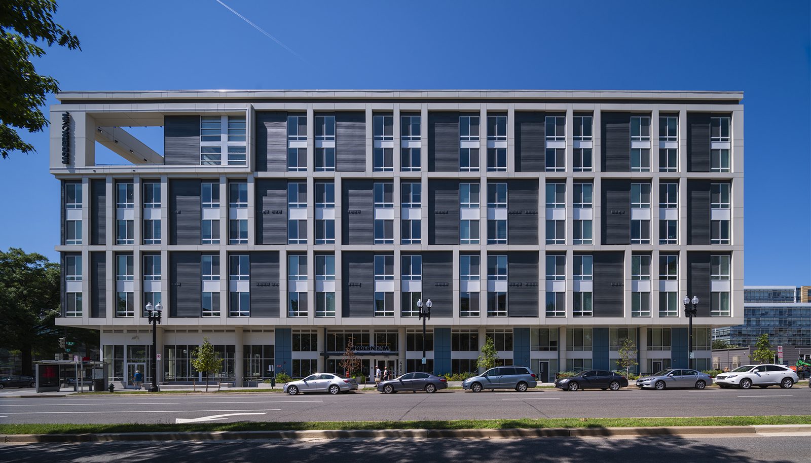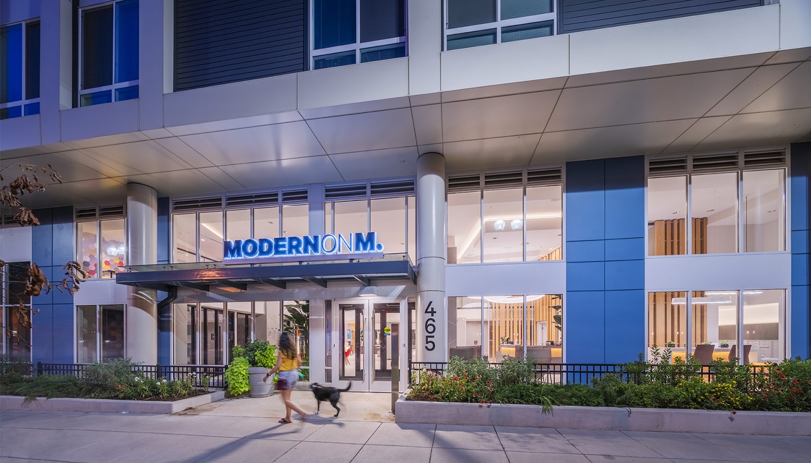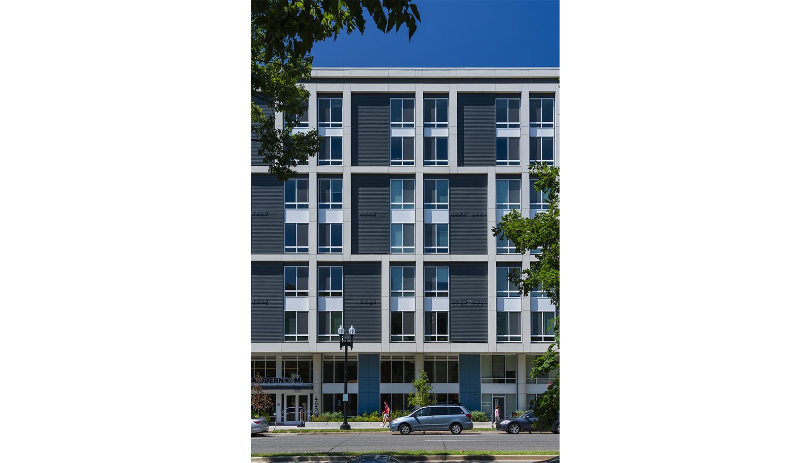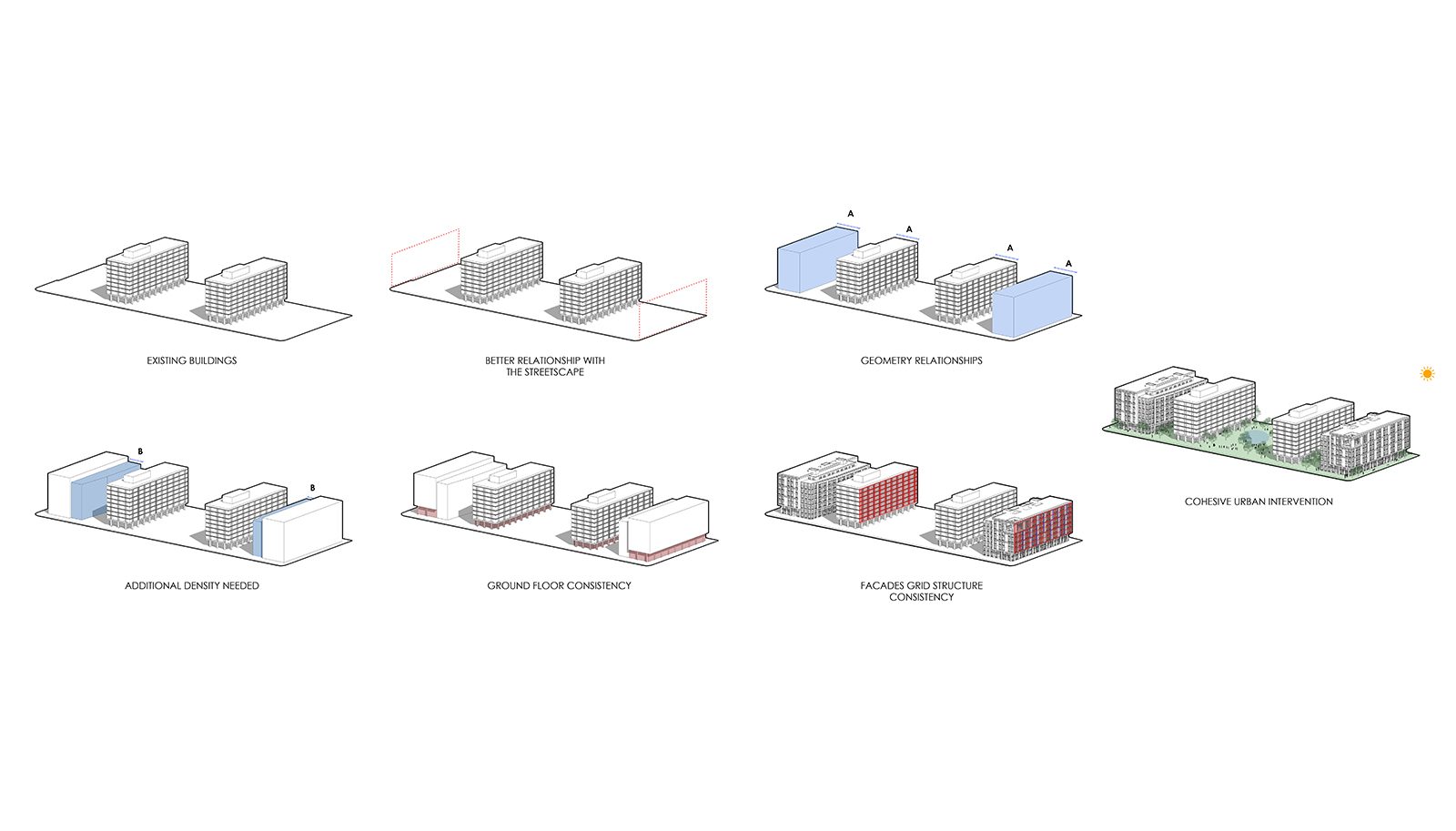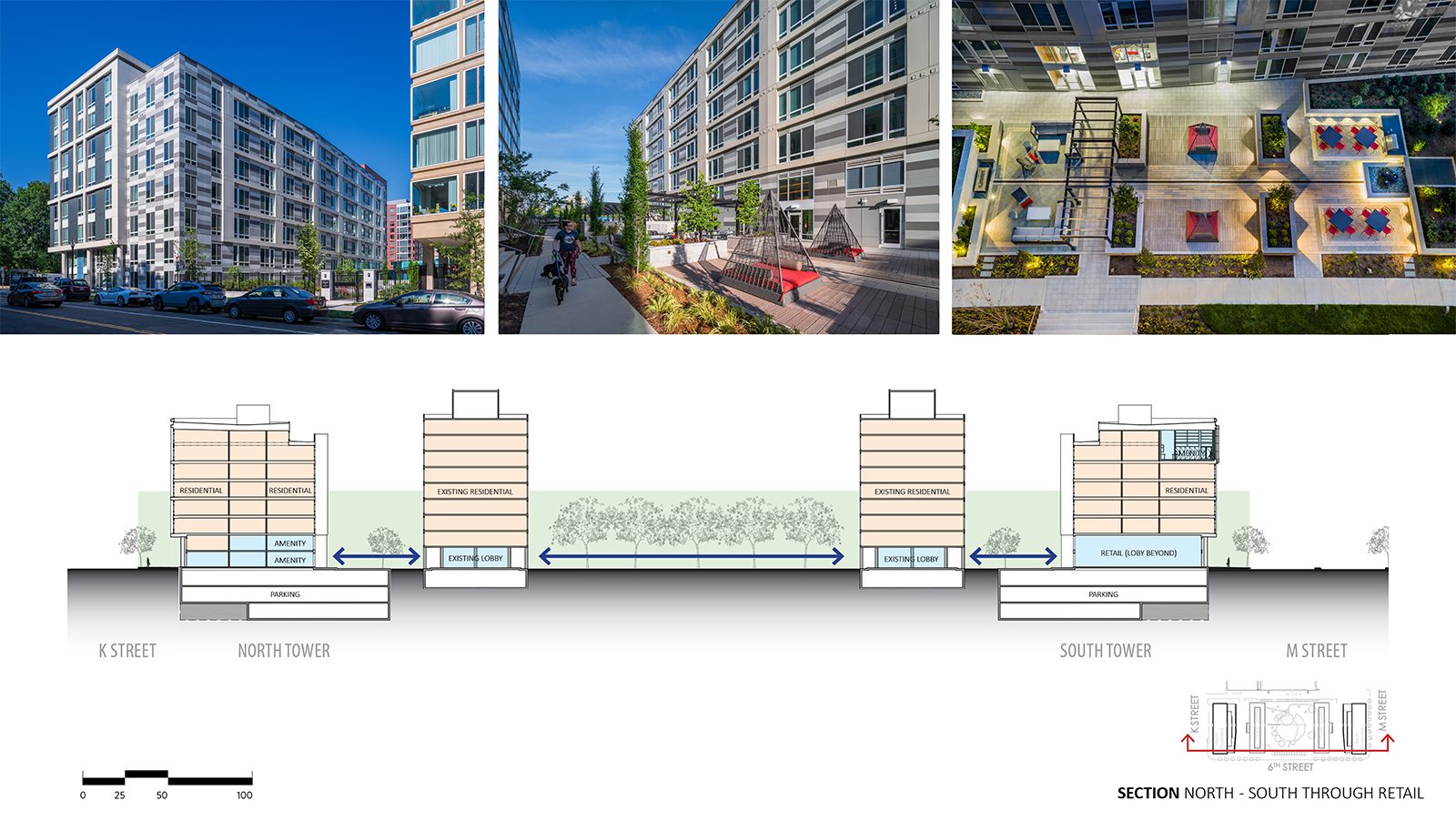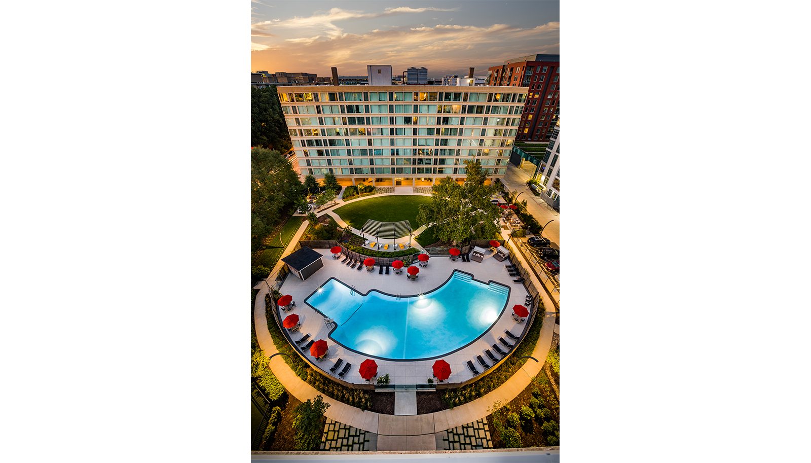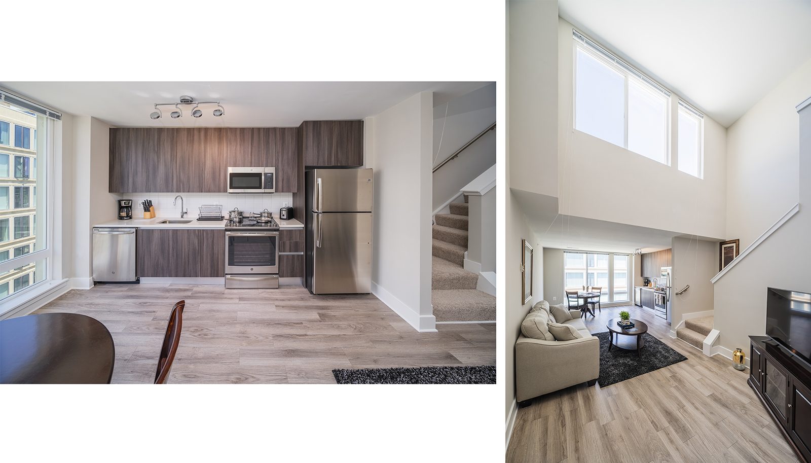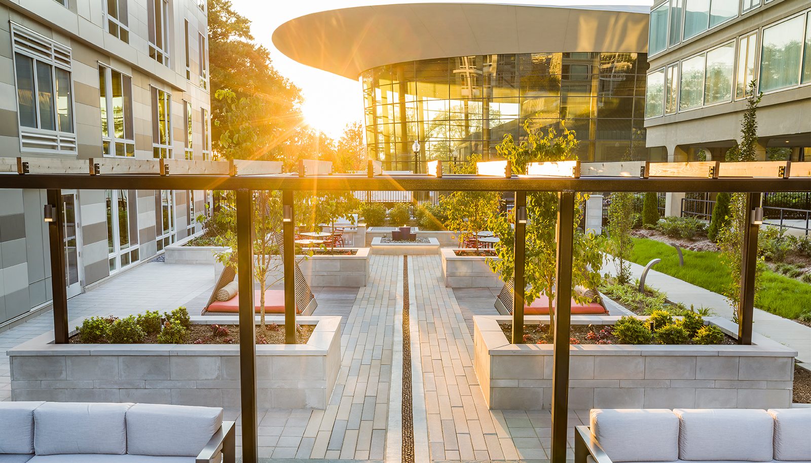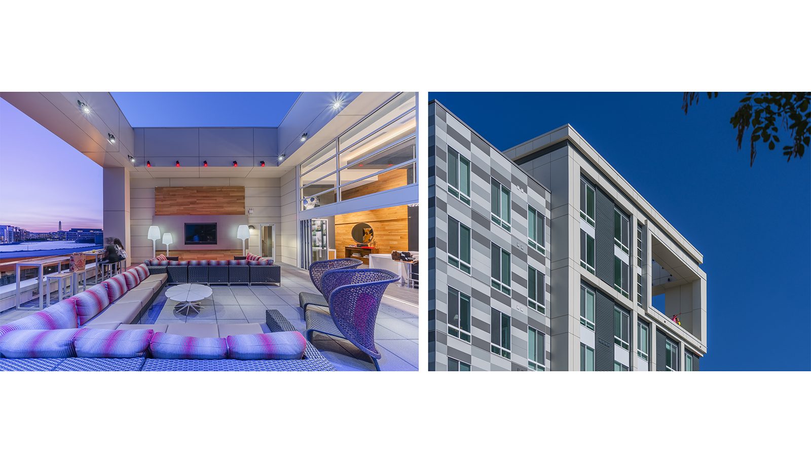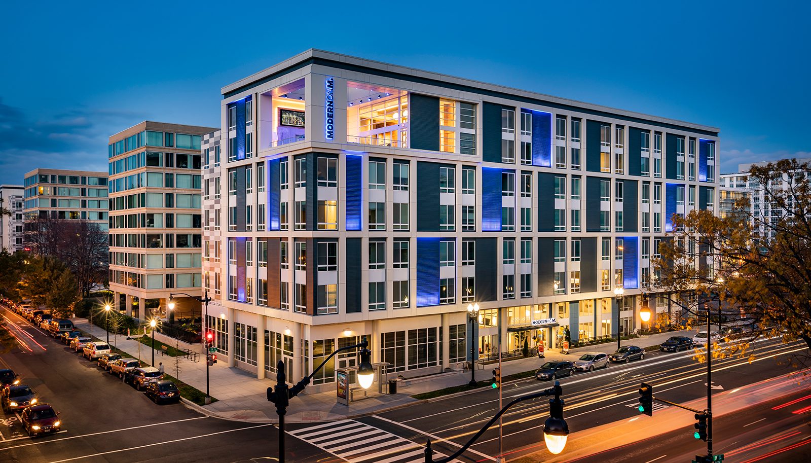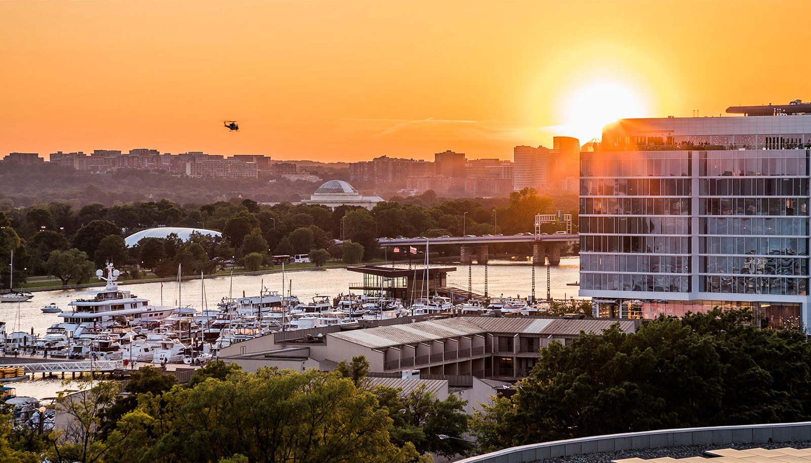Case Study: Modern on M
HONORING HISTORIC PRECEDENT
The LEED Silver, multi-family housing project is situated in Southwest Washington, DC, and acts as a gateway to the recently revitalized waterfront and activates a long-overlooked community—one of the last to be redeveloped within the city. The site, bound by K Street to the North, 6th Street to the west, M Street to the south, and a private alleyway to the east, already contained two concrete and glass towers designed by renowned architect I.M. Pei.
Outside of renovating the two existing towers, the team was challenged to design two new eight-story towers that reactivate the streetscape and respond through contextually sensitive design to the iconic mid-century architecture. Taken together, the four buildings create an urban campus that spans a full city block and provides more than 1,000 housing units, a community courtyard with lush green parks, and vibrant retail integrated into the renewed fabric of the city.
The new towers, each holding approximately 230 units, are comprised of two stepped masses that respond to the existing, mid-century towers and the streetscape. The first tower takes on a taller, lighter, more slender form that is supported by a spacious, recessed ground floor with exposed metal-wrapped columns along the primary streets and corners. The second tower is a more subdued lower mass that matches the height of the existing buildings.
As the new buildings move towards the original towers, the massing steps down as if to pay homage to its predecessor. Additionally, the facades that overlook the shared vest-pocket parks are set back and flared allowing the parks to open up to the street and preserve views of the neighborhood and Potomac River. The new, heavily colonnaded base draws inspiration from the existing towers while the new facade expresses a more vertical grid structure that still relates to the classic mid-century modern style.
An important design strategy was to not only visually connect with the mid-century architecture but also with the surrounding area’s historic presence. Therefore, the facades between the new and existing buildings were setback and tapered to allow for generous views. The new towers feature contrasting light and dark metal panels and stagger two-story fenestration to create depth, hierarchy, and vibrancy that evokes a more contemporary, mid-century feel.
CREATING AN URBAN CAMPUS
The project features interconnected indoor and outdoor experiences, including a rooftop with picturesque views, as well as parks and a centralized courtyard throughout the community’s four-building, city block campus. The consistent treatment of the ground floor activates the streetscape and promotes a strong urban flow.
BLURRING BOUNDARIES
The team designed the new buildings around a thoroughfare campus concept in relation to the original towers. All four buildings are internally connected with double-height lobby spaces that take advantage of exterior views from the street through the building to the interior courtyards, establishing and strengthening the campus-like complex through visual connectivity. Spaces to promote this sense of community include breakout spaces for both public and private gatherings, ample outdoor seating, a gaming space, and pool.
LOFTED LIVING
Due to height restrictions within Washington, DC, the design team was left with a 15’ high floorplate on the 8th level. Seizing upon this opportunity, the team added units with a lofted mezzanine to capitalize on such high ceilings, bring in natural lighting and views, and offer residents a variety of apartment styles.
EXPANSIVE VIEWS
The rooftop terrace, complete with wet bar, outdoor grills, and resident lounge area, provides panoramic views of the Southwest Waterfront, the Tidal Basin, and the Washington Monument.
Expertise
Architecture
Urban Design
Status
Completed 2019
Program
227,000 SF Residential
5,200 SF Retail
453 Apartments
Construction Type
IIIA Wood Construction
Sustainability
LEED Silver
