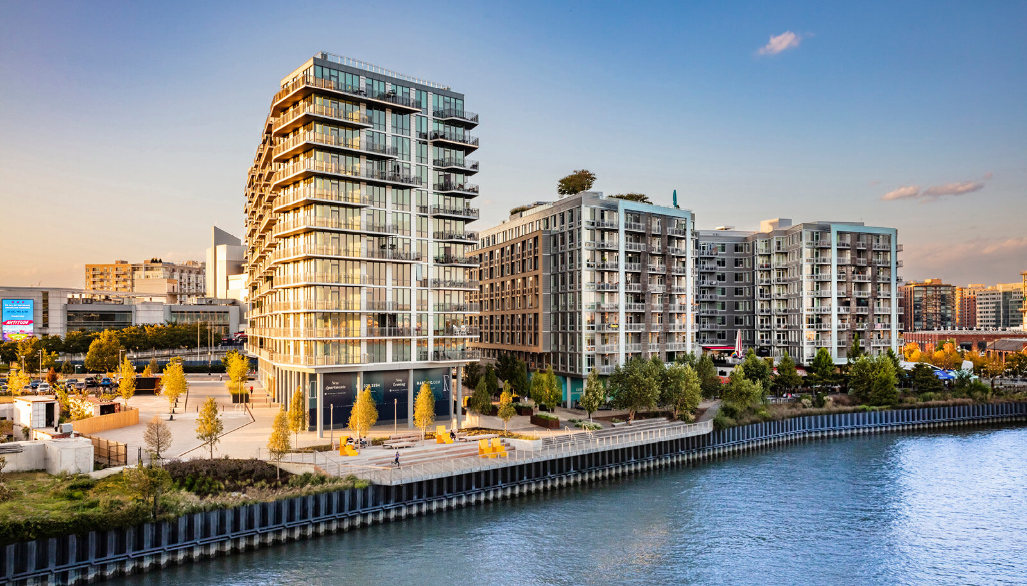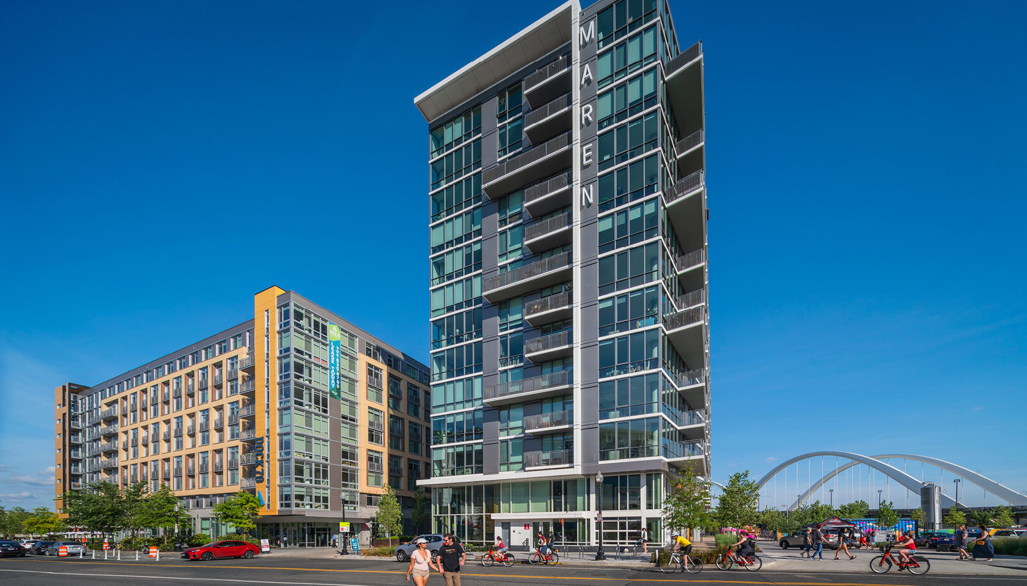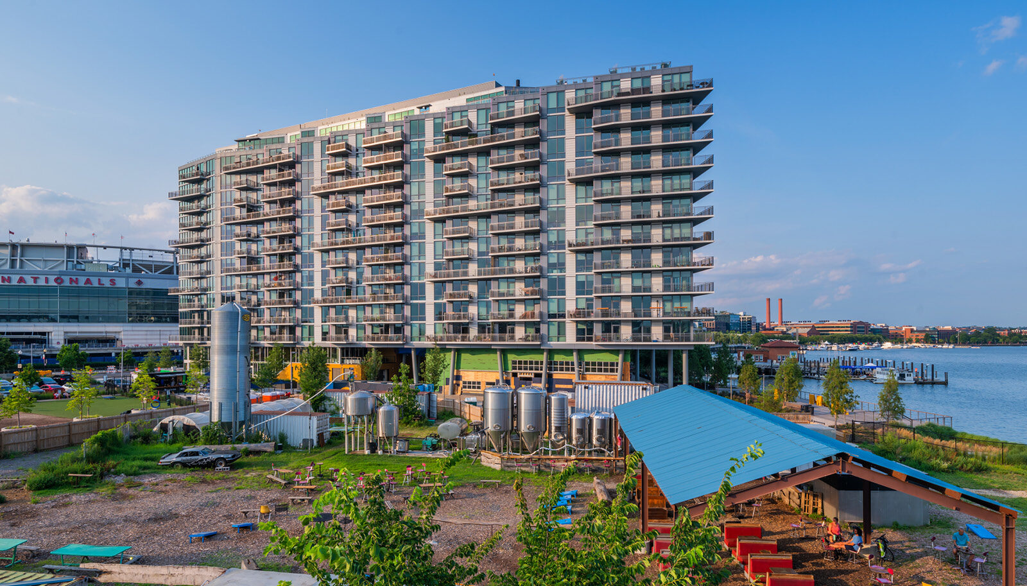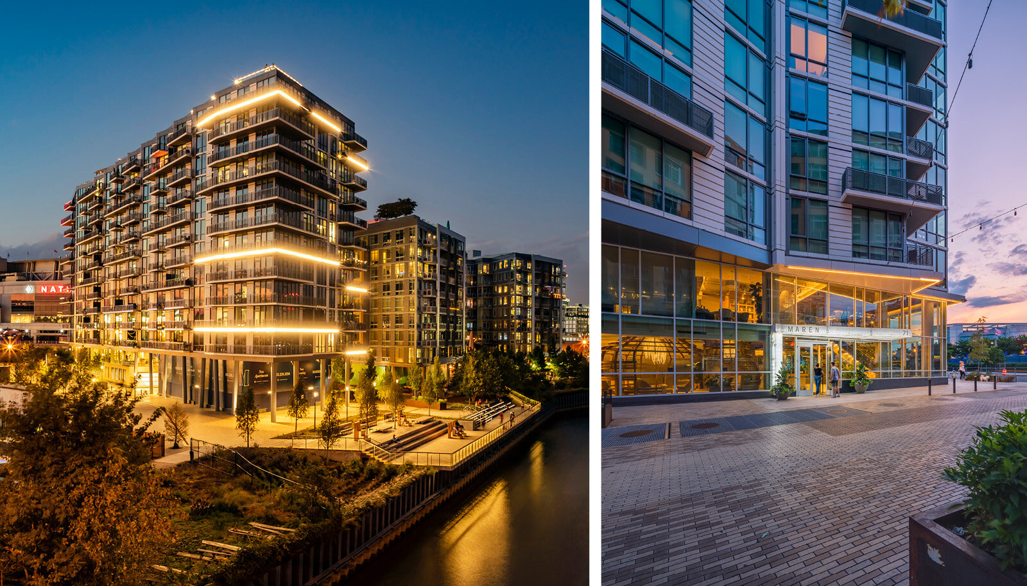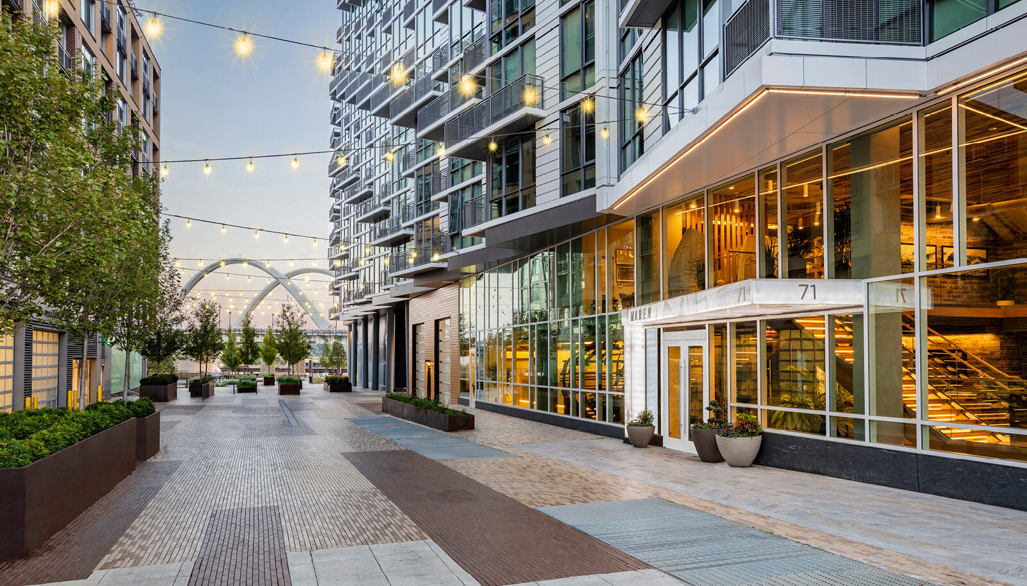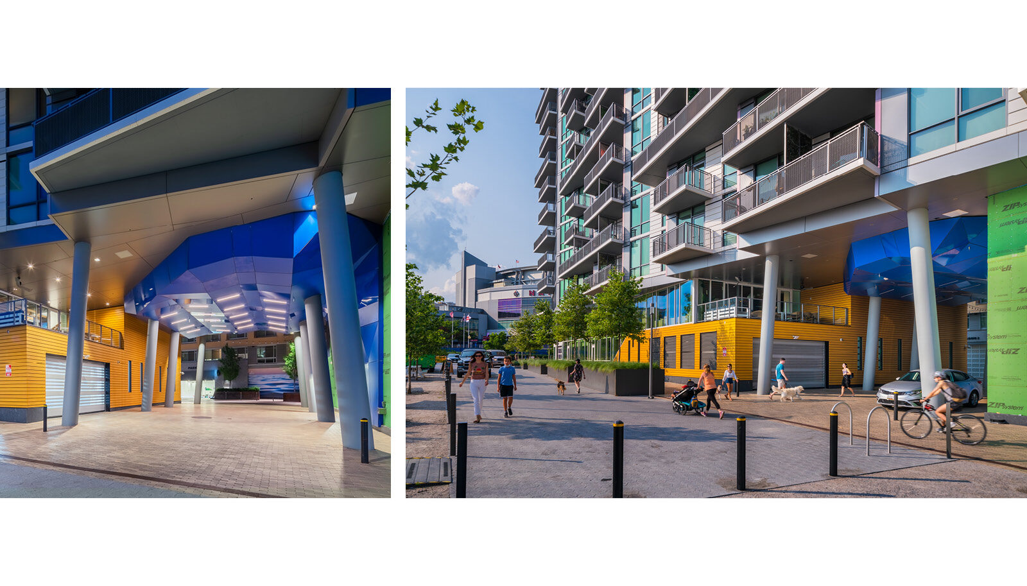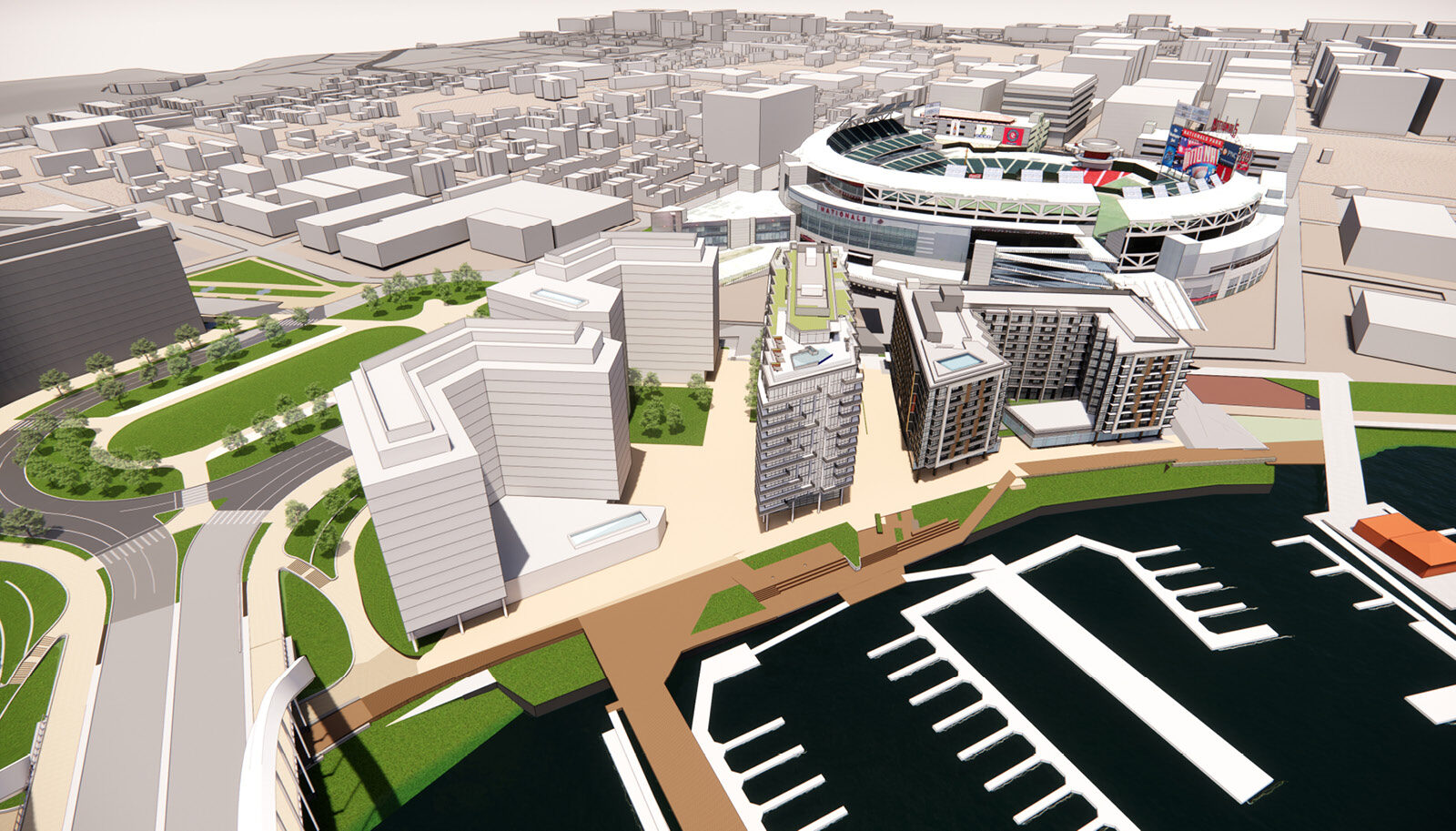Washington, DC
Riverfront
Dock 79 and the Maren are the first 2 buildings of a 4 building, 1.1M sf master plan for the block south of Nationals Ballpark on the Anacostia River Waterfront. Dock 79 is a U-shaped building open to the river maximizing the number of units with water views. It forms an open space square to the east that is designed to receive the flow of fans exiting the stadium via the grand staircase to the river. The square contains streetscape for the ground floor retail within the building, as well as a stand-alone beer garden and green space designed to filter storm water before it flows into the river. The Maren is a bar building oriented to grain the open space on either side of it to the river. It offers residents diagonal views to the river as well as pedestrians’ access to the RiverWalk trail. The buildings are designed to exhibit a different character to the different context situations around them. Toward the Stadium, they exhibit an architecture of similar materials and industrial character as the stadium, toward the river, they project balconies from which the residents can enjoy the view and showcase a large open frame that operates at the scale of the river. Toward the open space to the east, a modulated frame allows the building to project its presence to a more intimate setting than the river.
Expertise
Architecture
Urban Design & Planning
Status
Phase I: Completed 2017
Phase II: Completed 2020
Program
250,000 SF Residential
20,000 Retail
