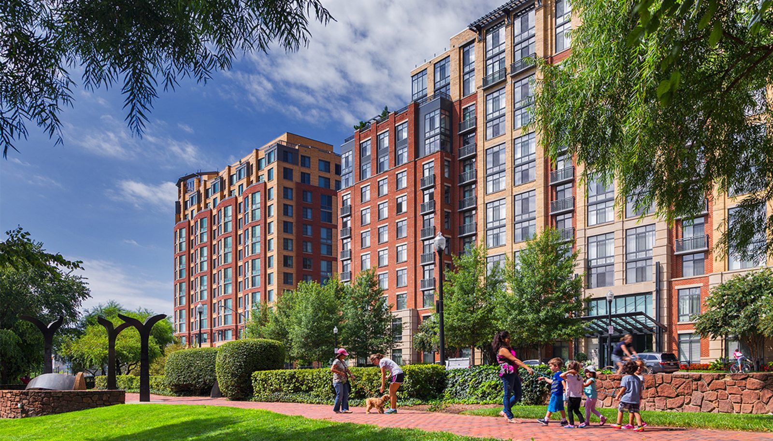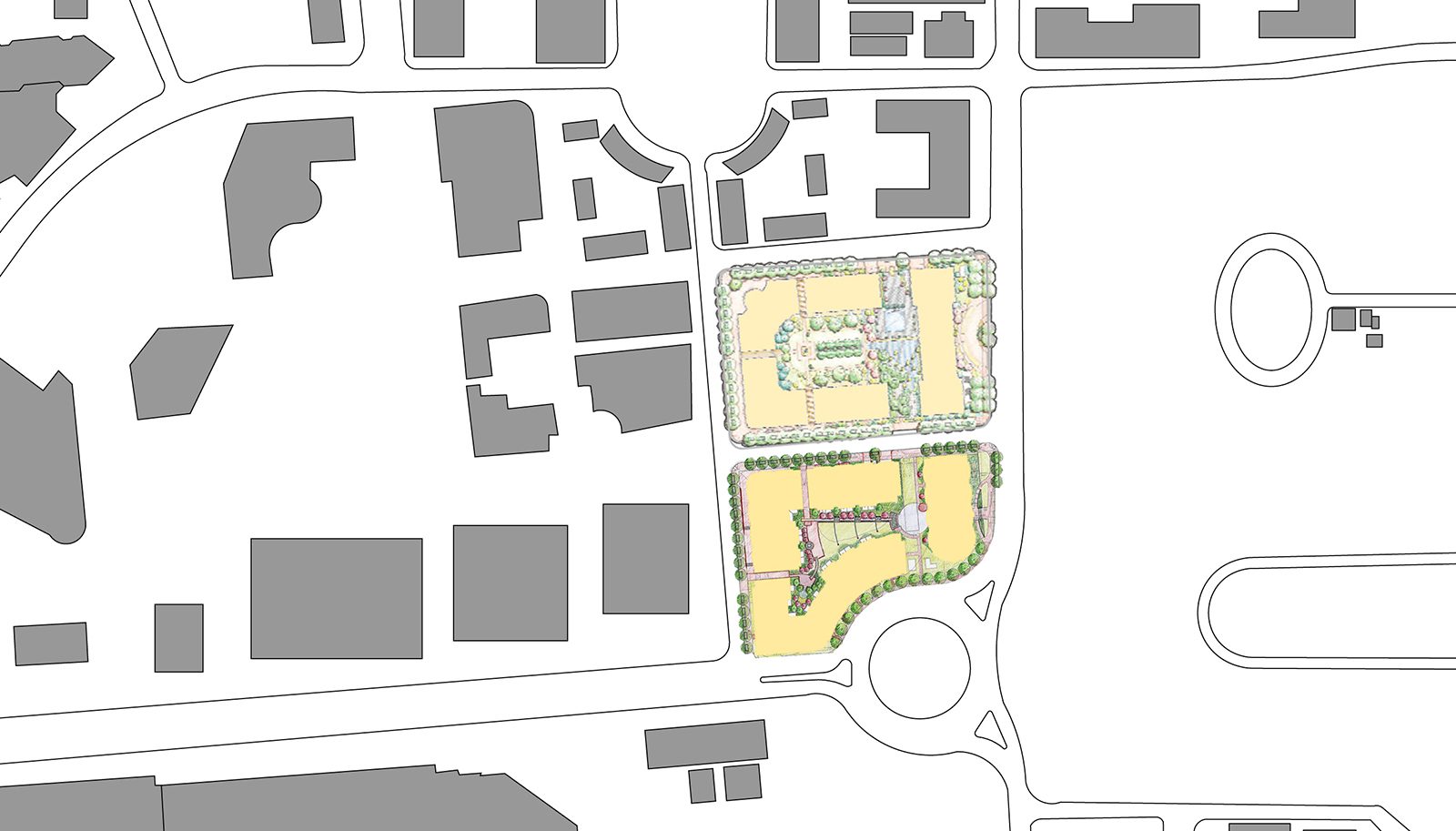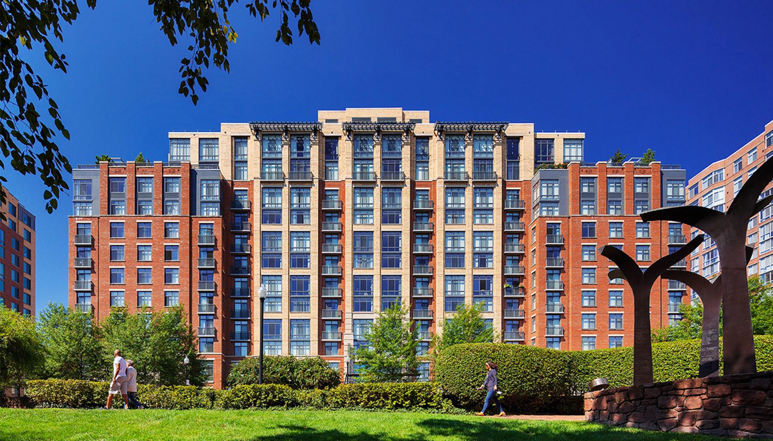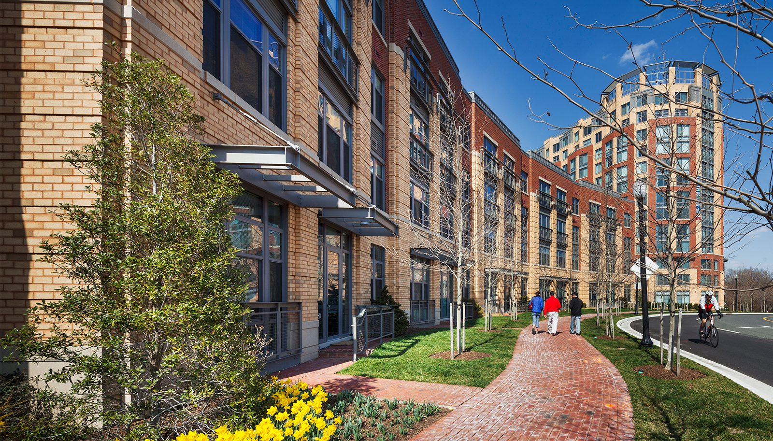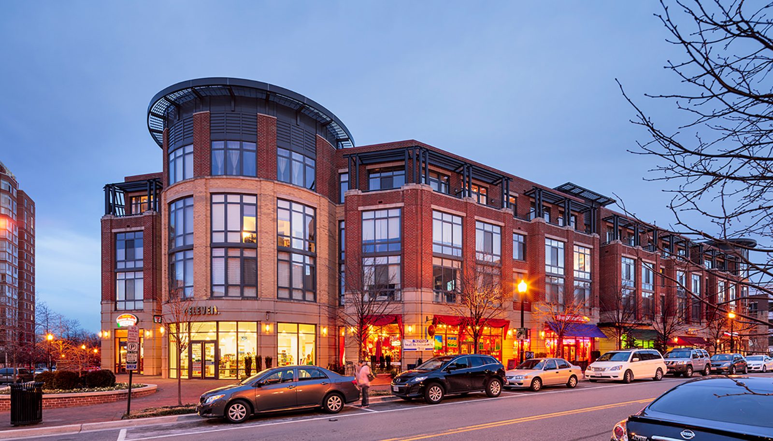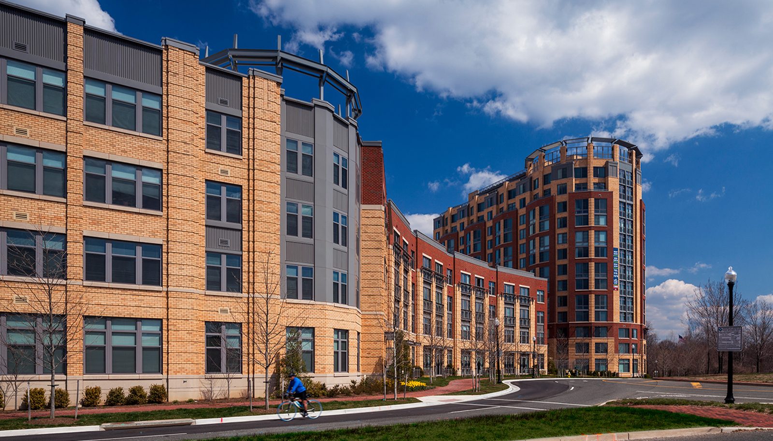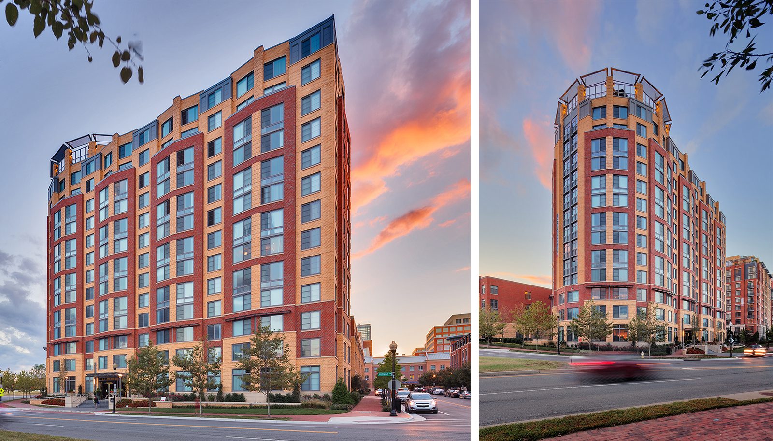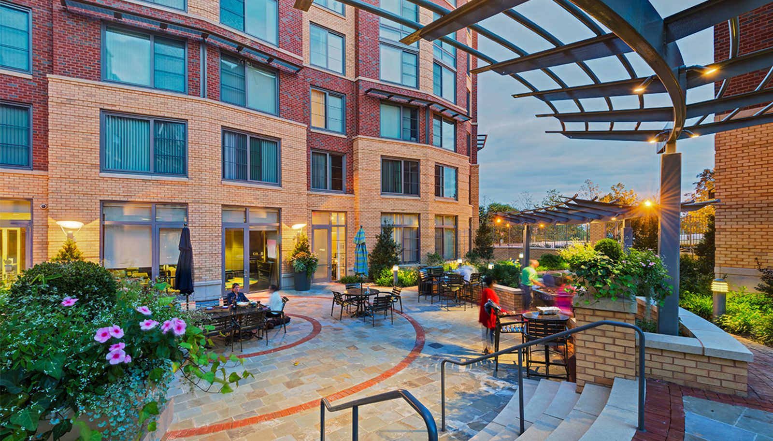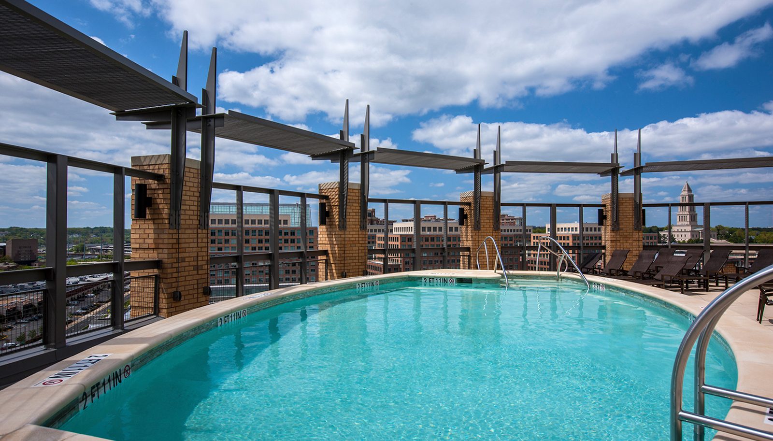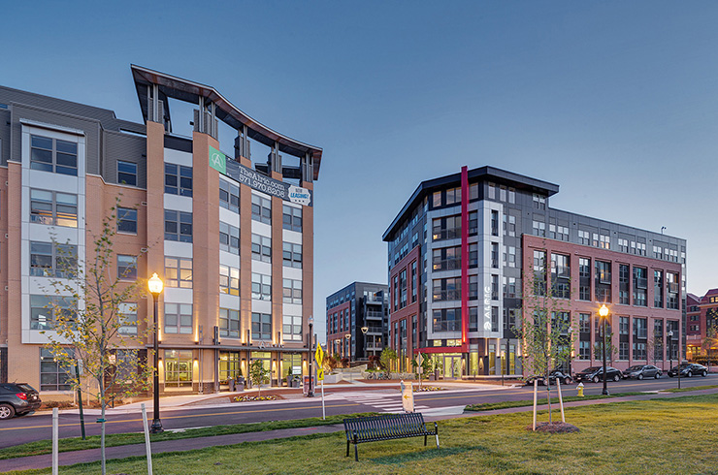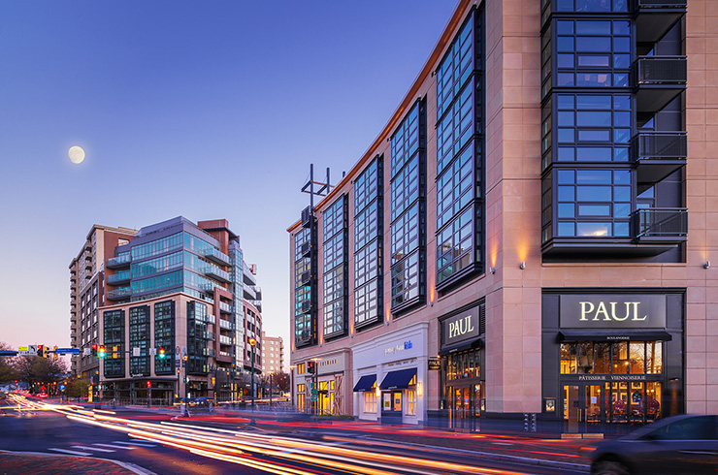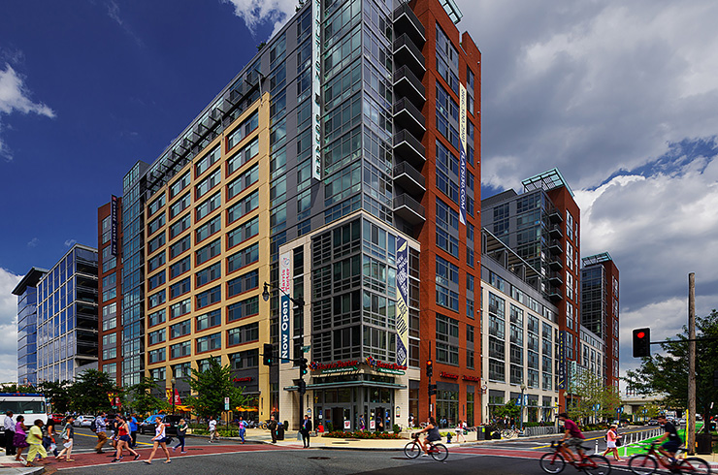Post Carlyle Square – Block L + O
An important part of the masterplan, Blocks L and O simultaneously play a number of roles in the neighborhood. The project began with a vision to humanize a previously impersonal suburban way of life by designing an all-inclusive community that would create an active street line. Post Carlyle Square is within walking distance of Old Town Alexandria and minutes from the waterfront and King Street Metro. The neighborhood is filled with restaurants, shops and historic attractions and is known for its architecture, antique markets, art galleries, and events. Residents can enjoy all the excitement of the area and then retreat to beautiful courtyards for relaxation and rooftop terraces for enjoying sunset views of Old Town.
Both blocks provide a transition from a low-rise, mixed-use, retail street in the west to high-rise neighborhood edge overlooking the cemetery to the east. Both blocks employ the same massing strategy and so operate as a pair. A lower scale U-shape building is combined with a high-rise bar building to form the block. The joint between the buildings is left open to create a view corridor into the courtyard that is gated for the privacy of the residents. Block L hosts retail on the ground floor fronting Eisenhower Street, and Block O is complicated by having to conform to front the traffic circle to the south.
Block L is a 12-story, 206-unit apartment building that is part of a project which also includes a four-story, 146-unit condominium building. The buildings share a common courtyard and a pool on that site atop a two-story, below-grade garage. Block O also includes a 12-story building that is set back at the 10th floor in order not to overwhelm the low-rise structure. Long façades were broken up by using projecting bays that also help to reduce the massing. The two blocks include intimate four-story, U-shaped buildings that both create a central courtyard as well as provides edges that define a city block. Public spaces are arranged to provide opportunities for interaction while maintaining privacy. Units open to the street, allowing residents to walk up to their homes. This pedestrian-friendly community’s design contributes to the wider “smart-growth,” public transit-oriented development that is a recognized improvement to big-block development.
Expertise
Architecture
Urban Design
Status
Block O – Completed 2013
Block L – Completed 2007
Program
715,000 SF Residential
21,700 SF Retail
146 Condominiums
540 Apartments
Construction Type
IIA Construction + Concrete Frame High-Rise
Sustainability
LEED Silver (Block O)
