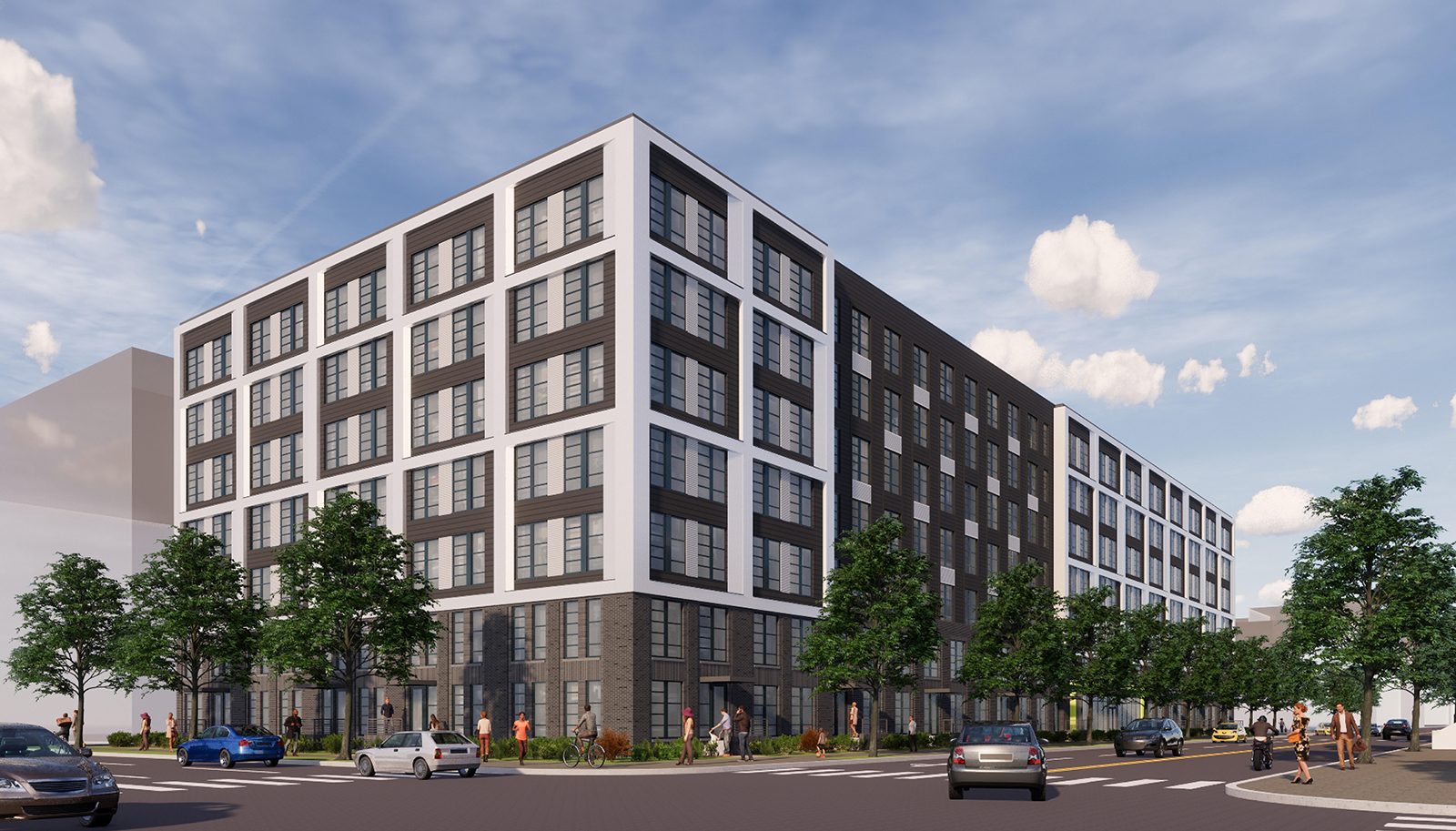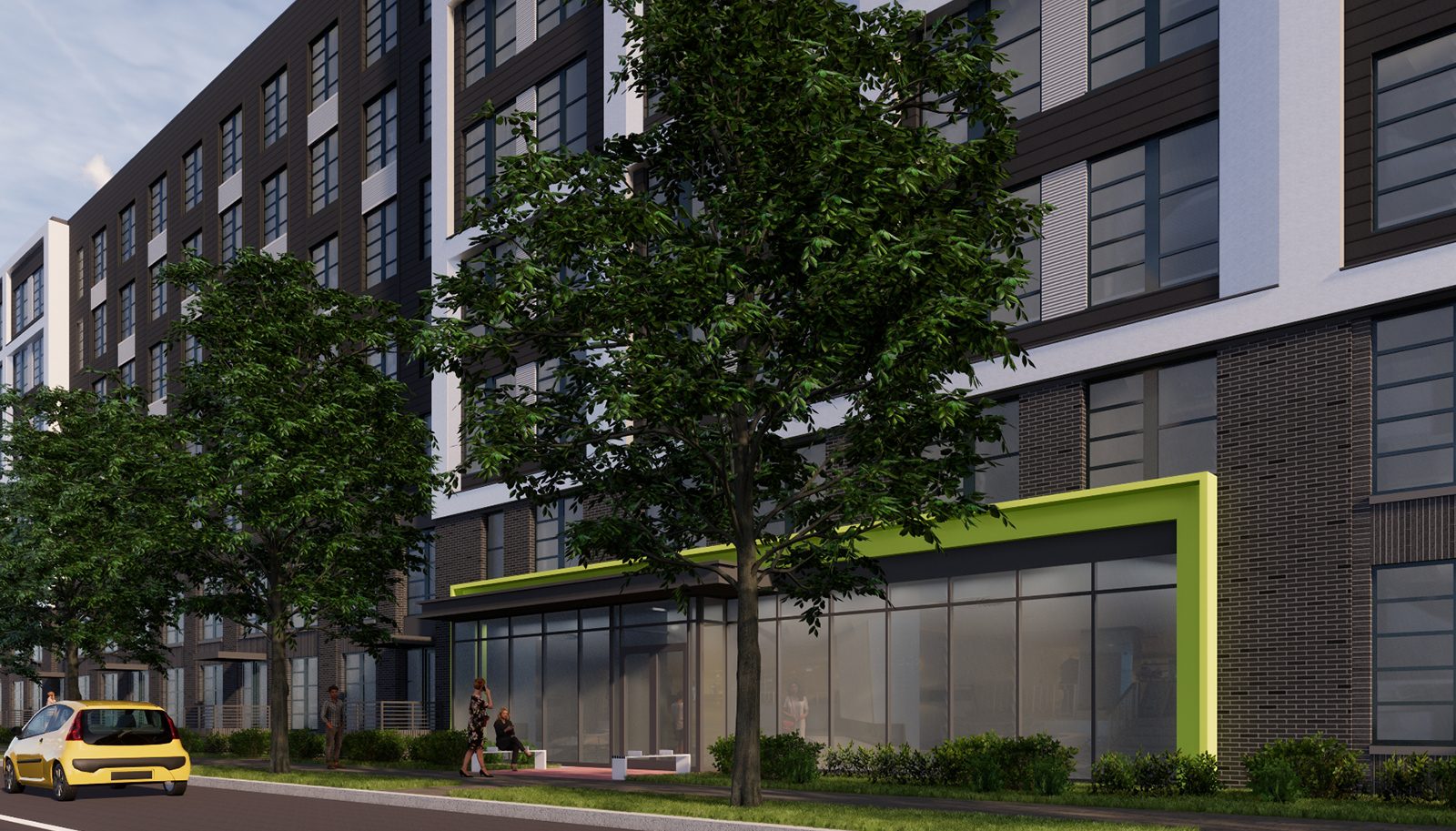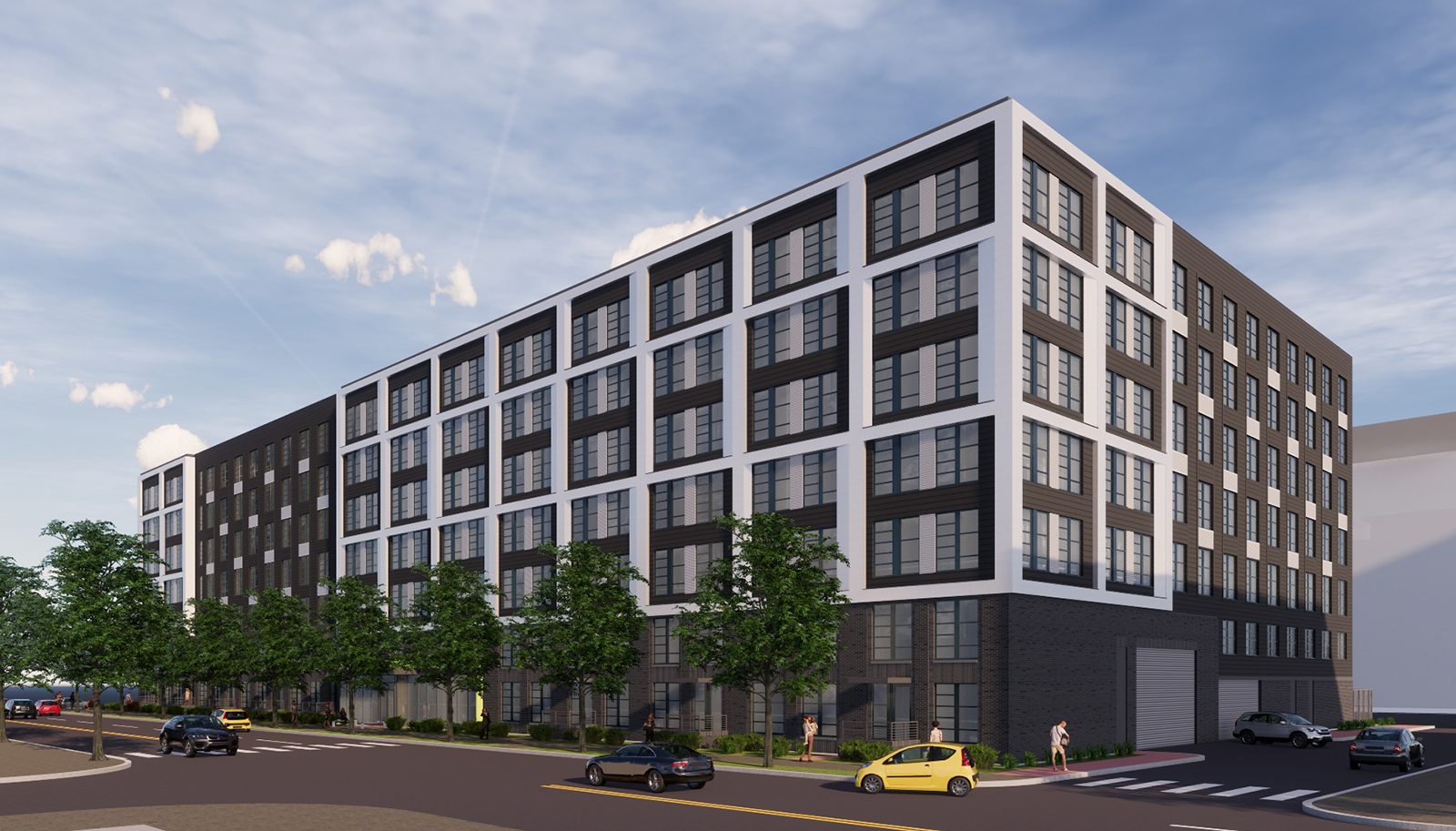Washington, DC
Northwest One
The Northwest One parcel was one of the sites tapped for redevelopment as part of D.C.’s New Communities Initiative. The project 3.5 acre development will replace the former Temple Courts apartments, which has been a parking lot for several years, yet, it must maintain the same level of affordable housing as the previous community. The three-building development is proposed to deliver 806 residential units in two phases with Northwest One being Phase 1. Over 500 of the units will be designated as affordable, many of which will be 3- and 4-bedroom units, one of the key reasons that DMPED went with this development team. The development will also It also include 57,000 sf of nonresidential space, which will be a combination of neighborhood-serving
retail and community space. The overall design pulls inspiration from the neighborhood and will feature large courtyards and interior spaces for residents and children. The new site will provide a gateway feature on North Capitol and K Streets and expanded sidewalks with retail to activate the perimeter and streetscape.
Northwest One Phase I will consist of a 7-story, Type IIIA wood over podium building of 150 units of affordable housing and 70 market-rate units. Of the affordable units, 73 units will be reserved for residents earning no more than 60% of the Area Median Income (AMI); the remaining 77 units will be reserved for residents earning no more than 30% AMI. The unit mix will consist of: 31 studio units, 90 one-bedroom units, 54 two-bedroom units, 35 three-bedroom units, and 9 four-bedroom units, and one five-bedroom unit. 65 of the units will benefit from project-based rental subsidy through the Local Rent Subsidy Program (LSRP). The site will also feature twostory townhomes across from the first and second floor levels and 83 shared parking spaces at grade. 19 units will be built to full UFAS accessibility standards, seven of which will be part of the designated PSH units. The building will include two large courtyards available to residents, as well as a large amenity area with fitness and entertainment options. Northwest One is registered to comply with Enterprise Green Communities’ 2015 standards and will have a PV panel of about 6,477 sf installed on the roof.
Expertise
Architecture
Status
In Design
Program
223 Residential Units
200,235 SF Residential
Construction
IIIA + IA Construction
Sustainability
Green Communities


