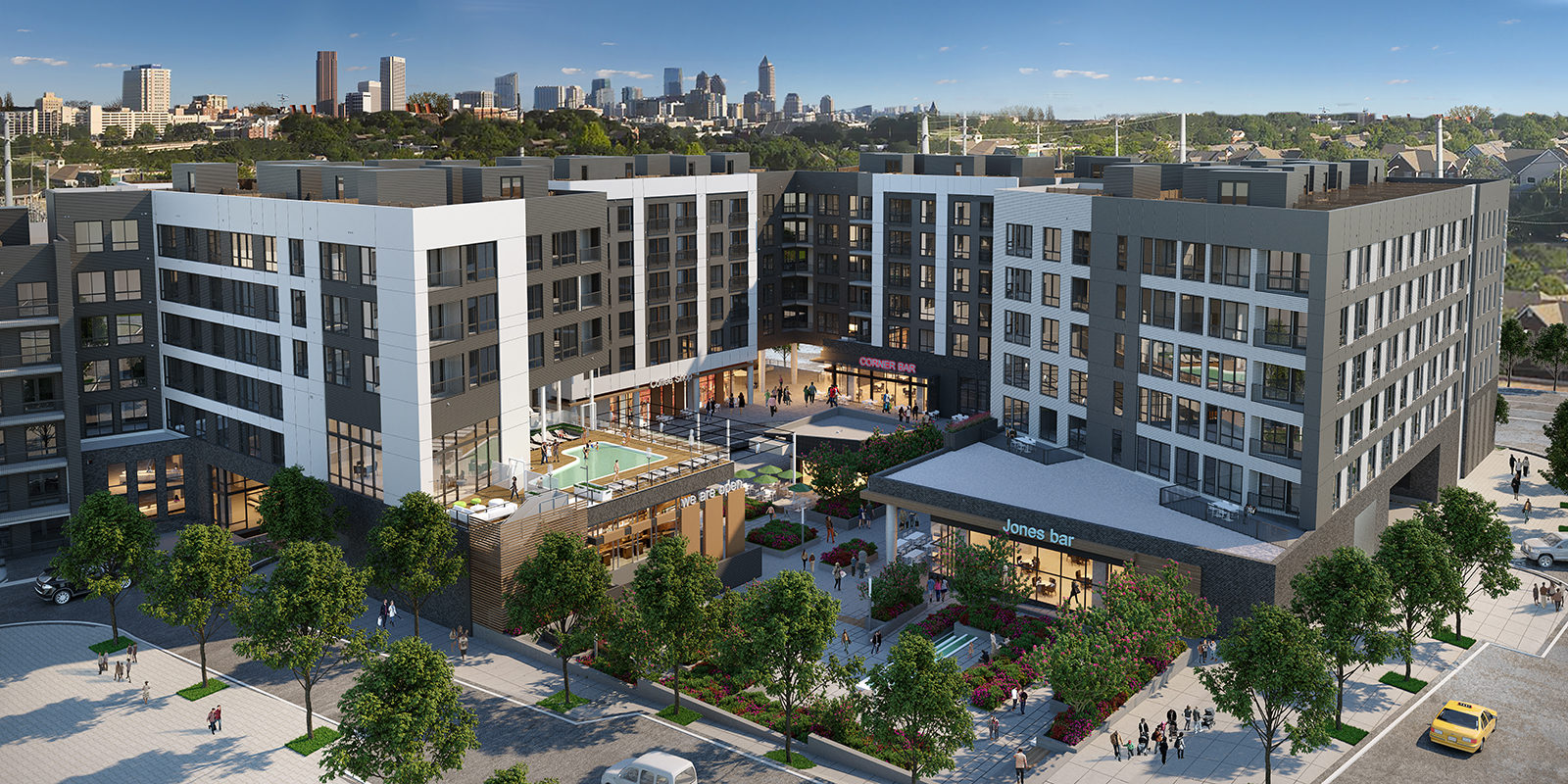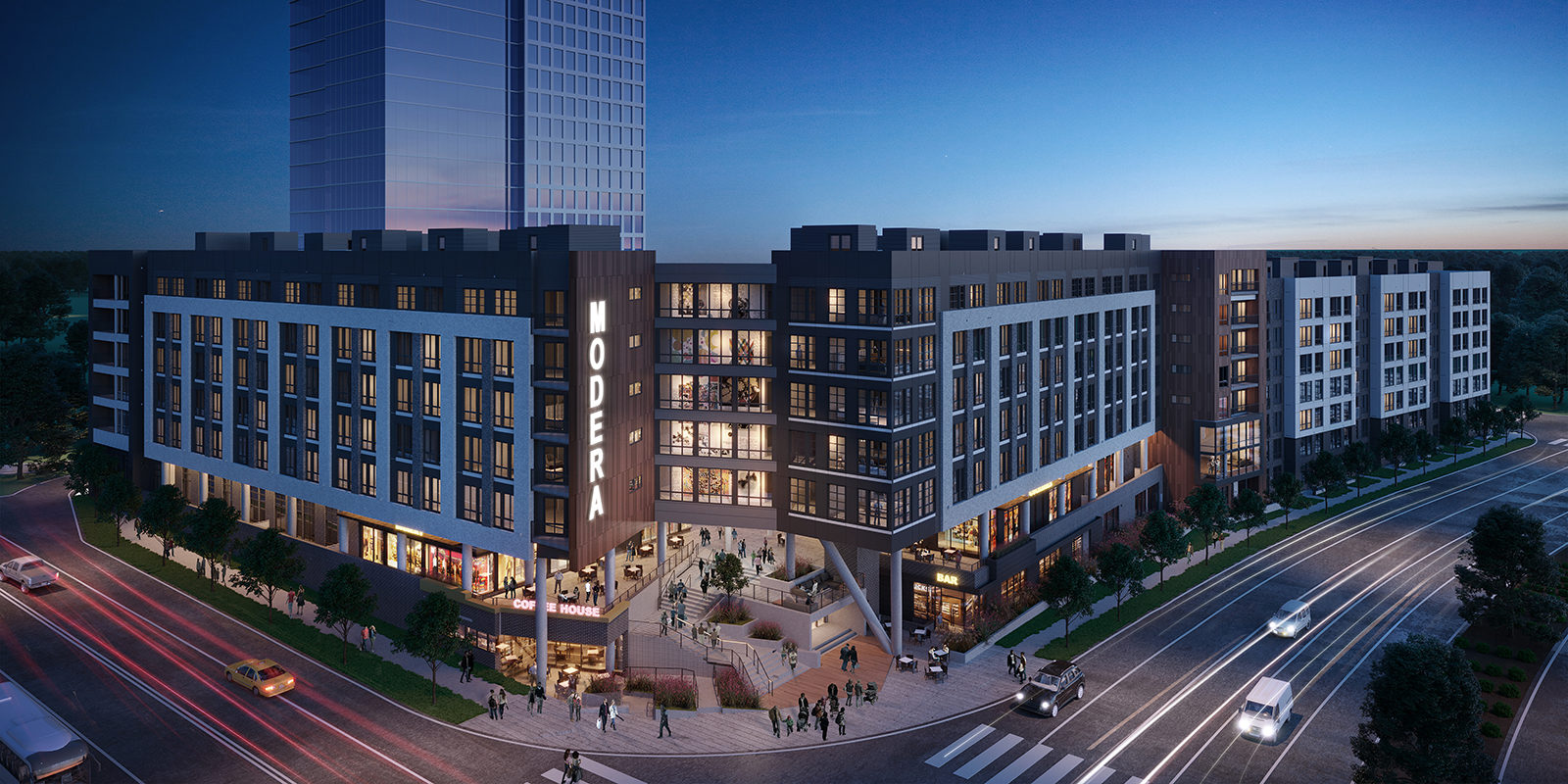Atlanta, GA
Modera Prominence
Situated next to the Prominence office tower—where the building takes its name from—the Modera Prominence is a three-acre mixed-use development community consisting of a 319-unit apartment building and over 20,000 square feet of retail located in Atlanta’s prospering Buckhead neighborhood. The site is located in the heart of downtown Buckhead, adjacent to Lenox Road/Piedmont Road, the Atlanta Technology Village, and Georgia Interstate 400. With only the office building on site currently, the introduction of the development is meant to activate the area beyond office hours. The building design vision combines the refined contemporary design of an urban high-rise with the tailored sophistication of Buckhead residences.
The site presented a unique design opportunity. It sits upon a hill with one side fronting one of the busiest intersections in Buckhead, while the other—more serene side—faces the existing office tower. The quieter, northern leg along Lenox Road, uses facade projections, balconies, and private, stooped entrances to mimic a more residential townhome reading. Additionally, the design takes advantage of the hill, in a number of ways, to create a grand arrival experience. At the intersection, the massing is carved away from the street—revealing a delicate glass facade—and provides a more welcoming experience for pedestrians as they ascend a zig-zag feature staircase to the main plaza level. The partially-exposed ground floor activates the streetscape with high-end amenity and retail spaces designed to foster an active, cosmopolitan lifestyle including a social lounge and co-working spaces.
The upper plaza level holds additional co-working spaces, retail, and outdoor seating. The luscious landscaping is meant to make the plaza feel more like a pedestrian space that is retail-focused with curbless streets and a natural, vegetation buffer. The outdoor plaza was the genesis for the shape of the building as it curls in on itself to surround and define the outdoor space while also serving as a buffer from the busy intersection. As there is no “rear side” of the building, the bookends of the building are angled to give focus and draw visitors into the space. A range of various materials, textures, and colors were used to help differentiate parts of the building and call attention to areas of architectural significance. Padouts were used to help articulate and breakup and frame elements within the massive facade to scale down the length of the building.
Expertise
Architecture
Status
Under Construction
Program
367,000 SF Residential
41,700 SF Retail
299 Residential Units
Construction
Mid-Rise Mixed-Use Community

