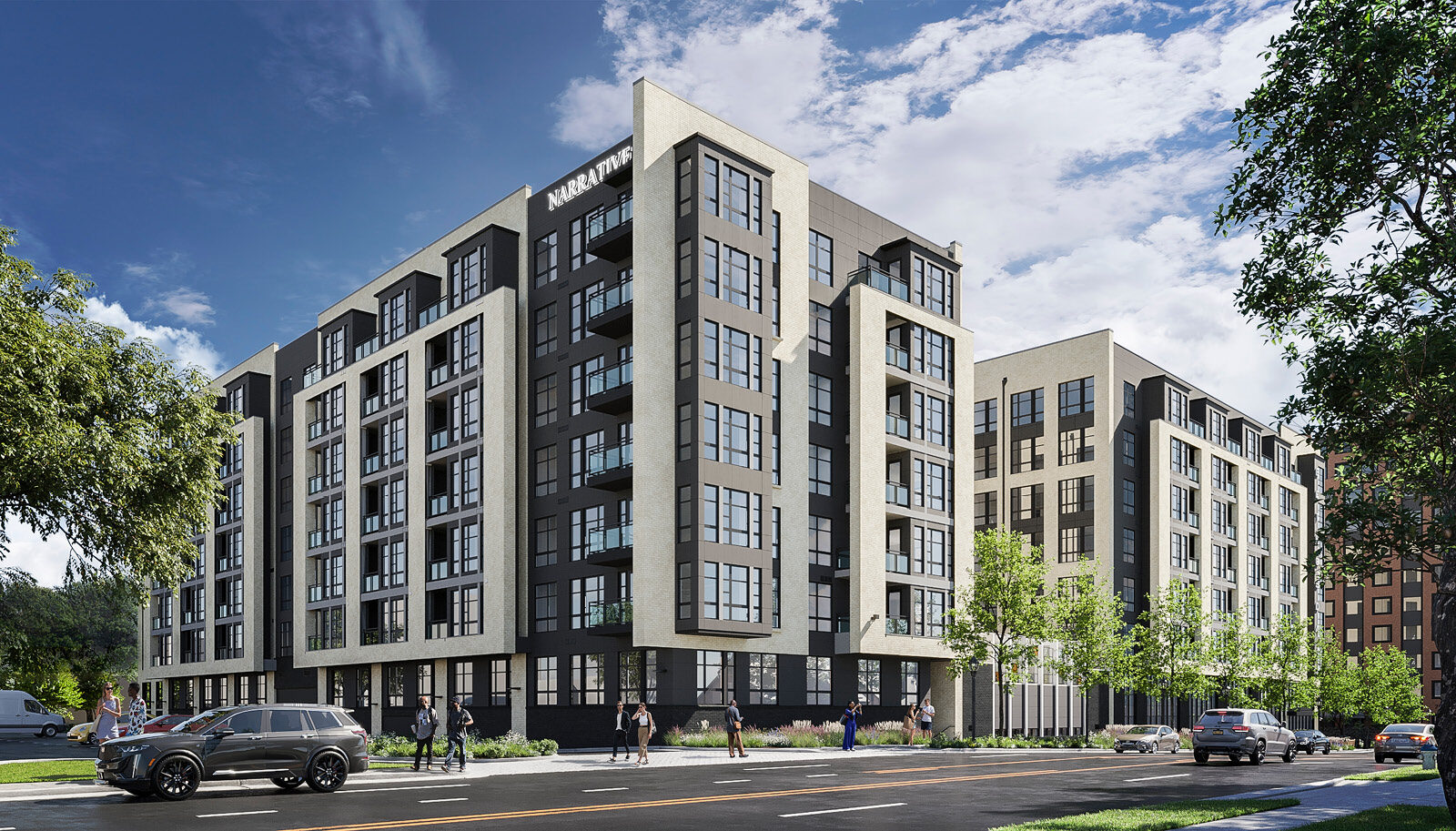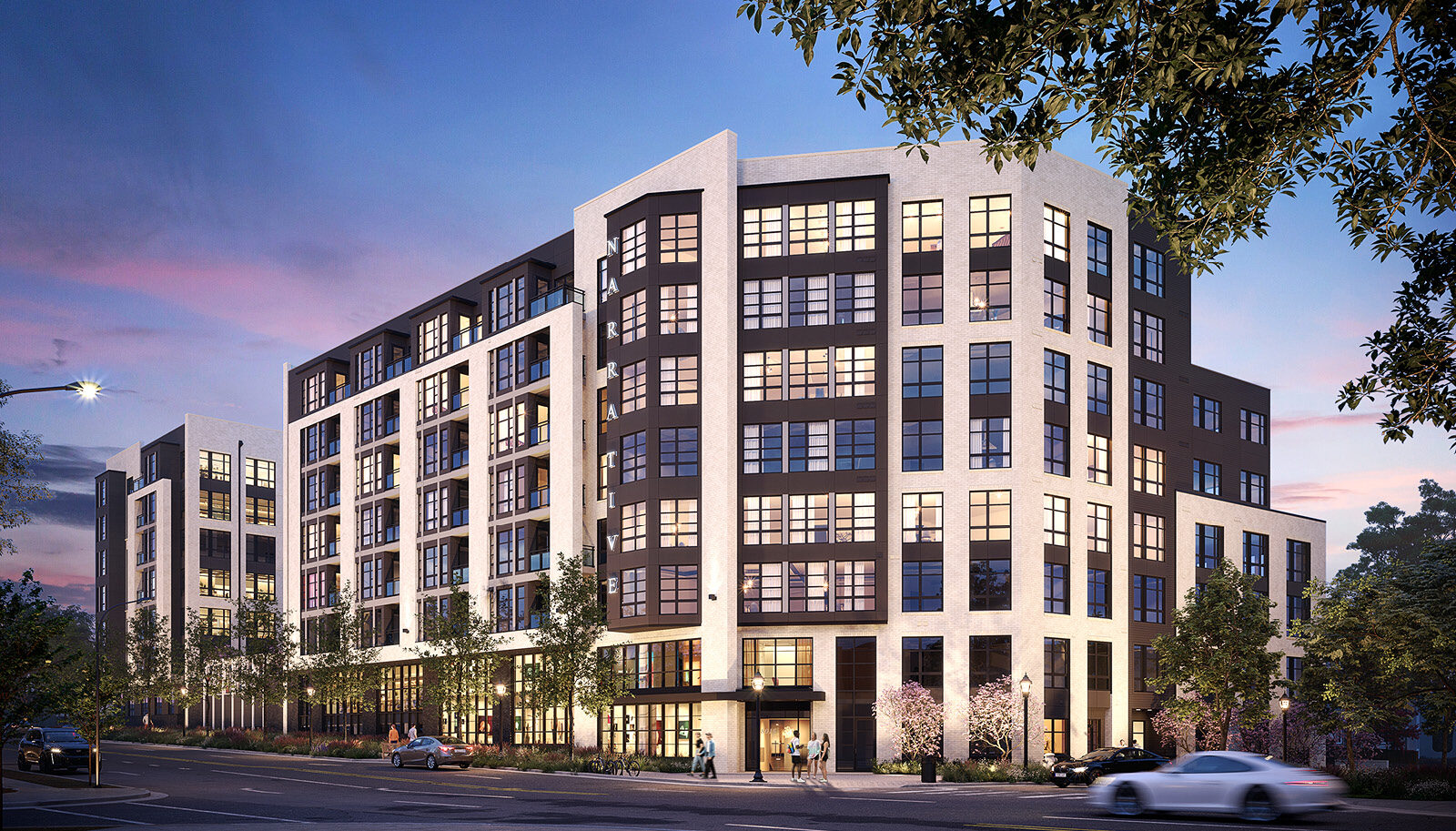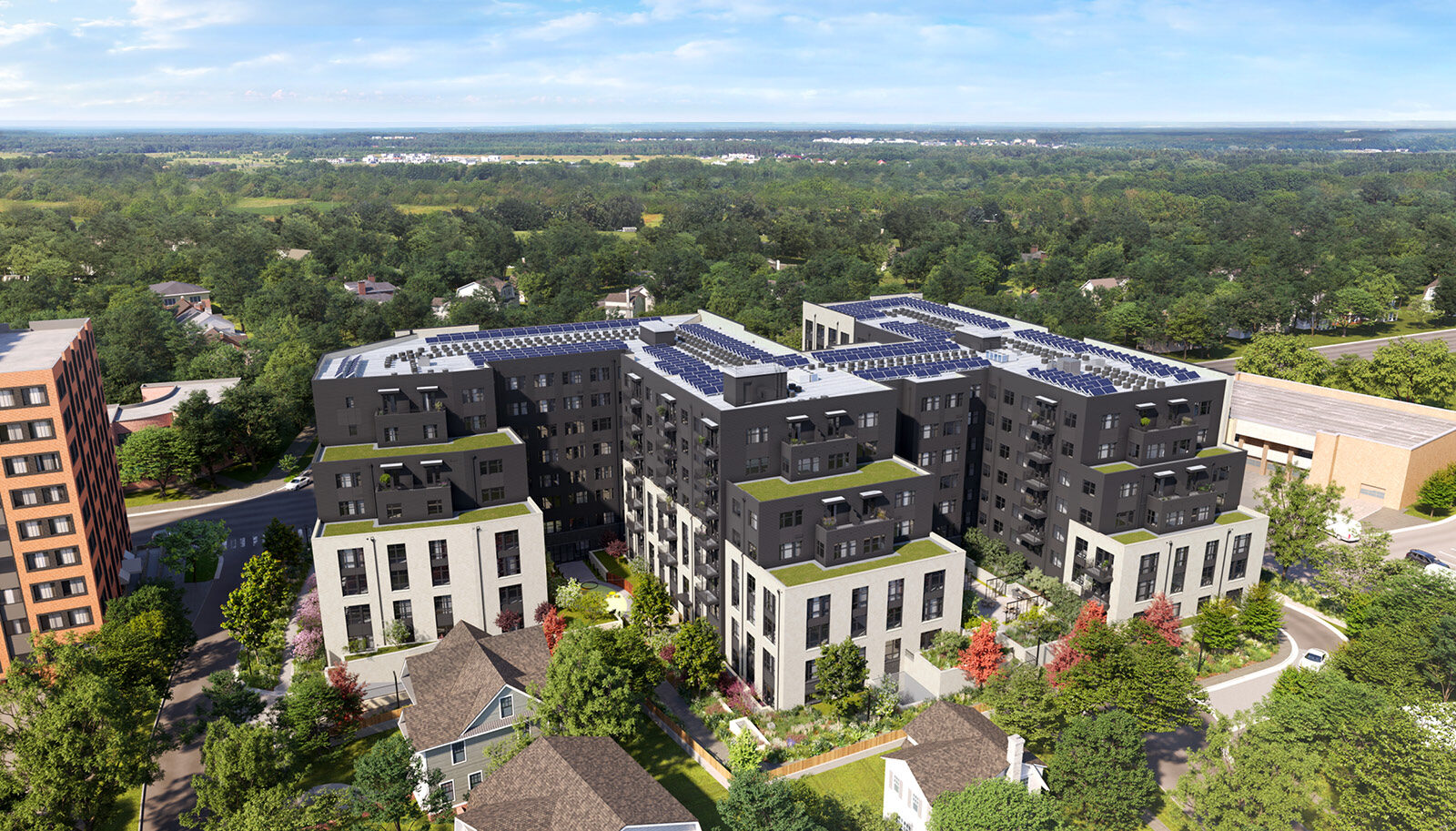Bethesda, MD
8015 Old Georgetown Road
Located on the edges of downtown Bethesda, and formerly on the site of a Lutheran church and three single-family homes, will sit a four-story, 310-unit multi-family housing project at 8015 Old Georgetown Road. Fifteen percent of the residential units will be moderate-priced dwellings units and roughly 230 parking spaces below- and partially at-grade. The first story of the building along Old Georgetown Road will feature a double-height, 20-foot space with gridded windows to activate the pedestrian realm and accommodate residential amenity space. Within this residential amenity space is a second story courtyard area, which divides the building into two separate towers, further defining the shape. The upper stories are articulated through the use of bays, floating planes, elevation setbacks, integrated balconies and material changes. The articulation of the massing creates a focal point at the corner of Old Georgetown Road and Glenbrook Road, where the main entry is located.
This corner consists of a metal and glass canopy that wraps and extends up Old Georgetown Road where building signage and down lighting will be integrated into this canopy and corner design. The rear of the building will feature two courtyards and three residential wings with stepbacks to respond to the residential dwellings along Rugby Avenue and provide more sunlight to the residential spaces. Lastly, there will be a through-block connection at the rear of the site that allows for almost 8,775 square feet of public open space. This connection will link Glenbrook Road to the western property line, and when the adjacent property redevelops, the connection will be completed to Battery Lane Urban Park.
Expertise
Architecture
Status
In Design
Program
287,400 SF Residential
297 Residential Units
Construction Type
IIIA over IA
Sustainability
Targeting NGBS Green-Certified


