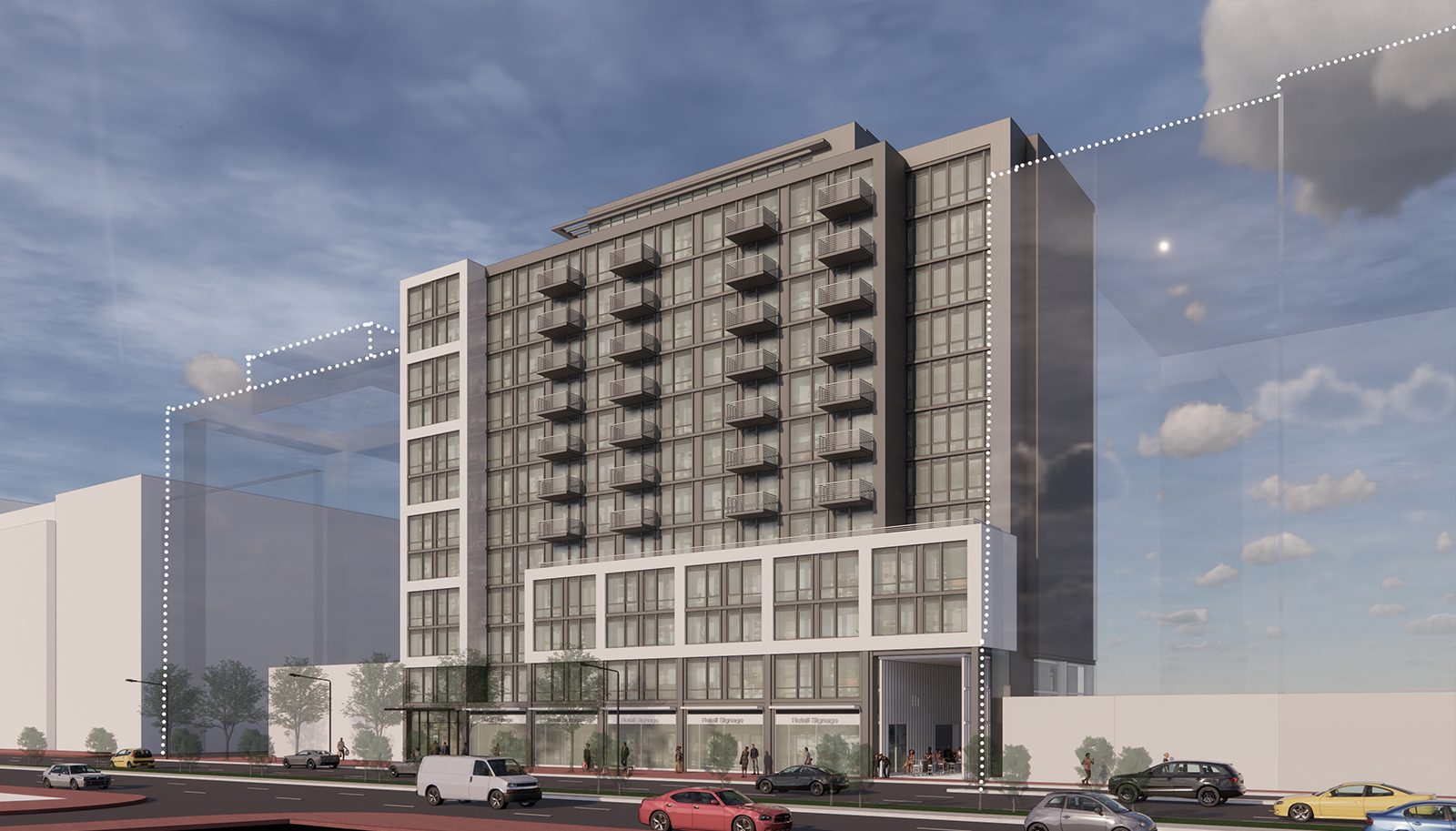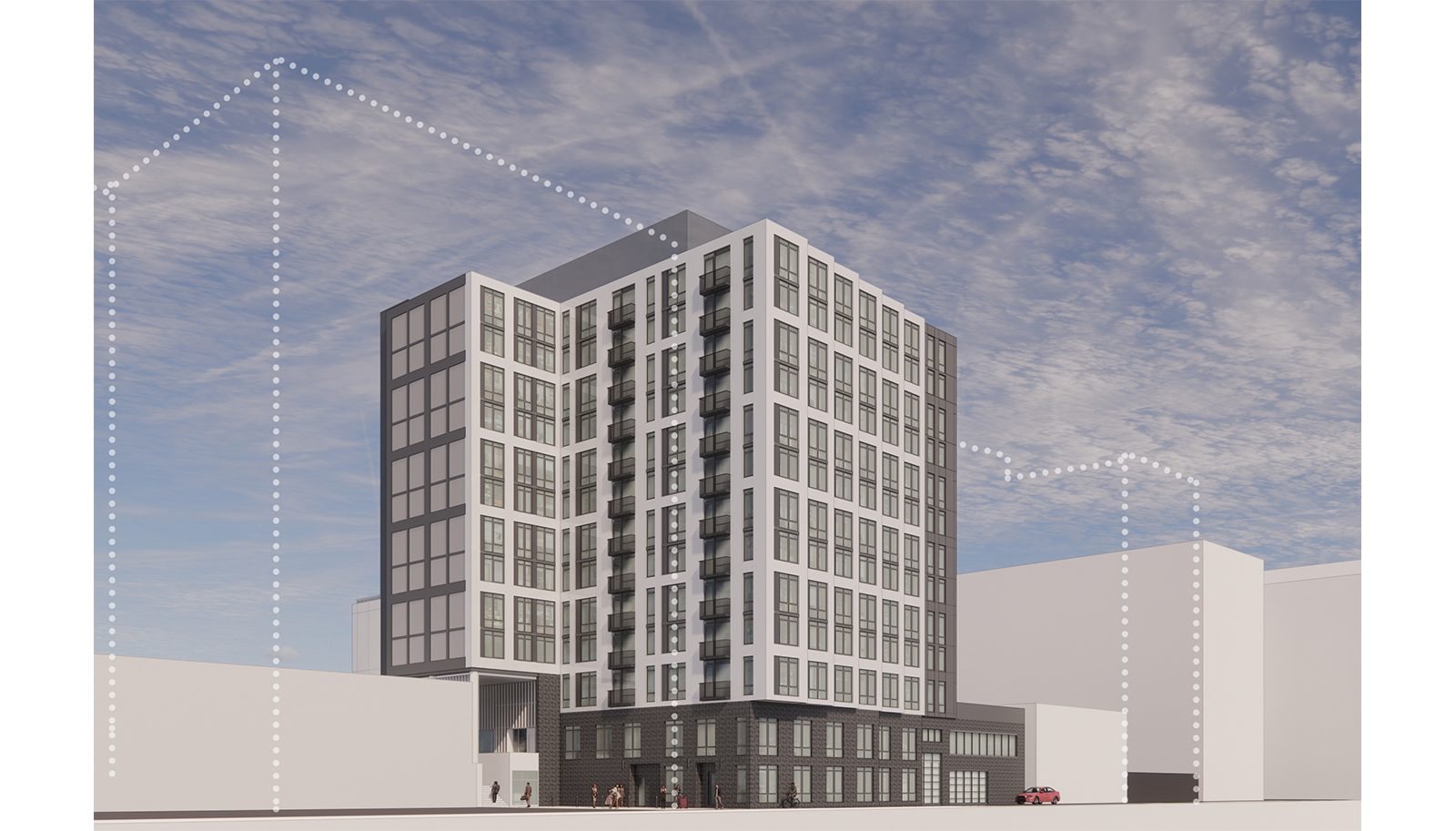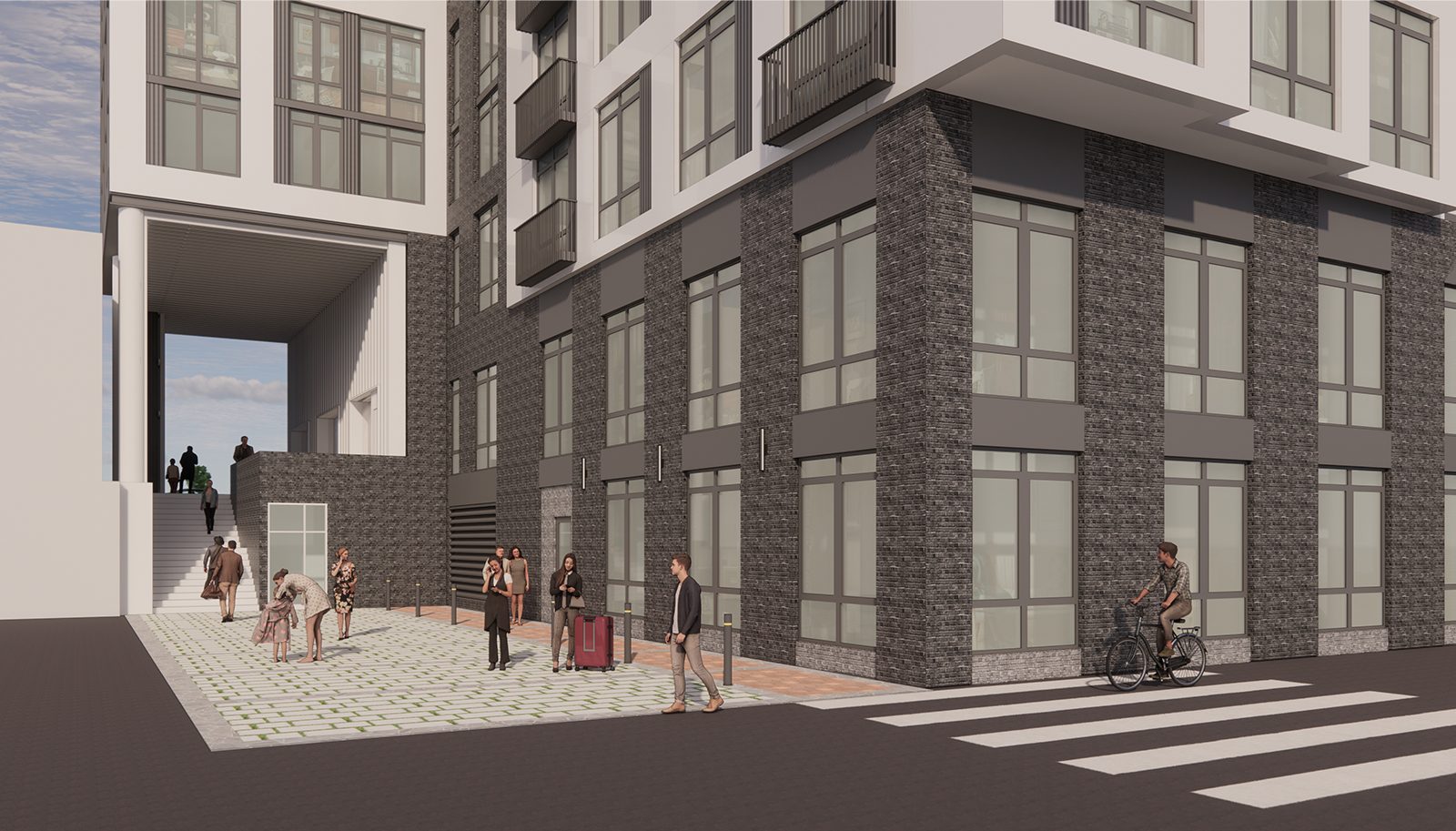Bethesda, MD
7000 Wisconsin
Located On this 30,000 square foot site, which currently holds a commercial strip and surface parking, sits a 13-story, 210,000 square foot multifamily building planned for approximately 181 residential units and 7,500 square feet of retail space. The site will feature 120 parking spaces spread across two below levels, public/private open space, and private amenities. A gym is located on the second floor, in addition to main building lobby and leasing spaces and the roof incorporates a club lounge and a co working space with supporting outdoor amenities and views of the Bethesda skyline. 7000 Wisconsin will provide 17.6 percent moderately-priced dwelling units, exceeding the required amount at 15 percent, and in accordance with one of the primary objectives of the Bethesda Downtown Sector Plan to increase affordable housing opportunities in Downtown Bethesda. The project is aiming for NGBS certification and building is designed to exceed the base energy code by a minimum 17 percent.
One of the most recognizable features includes 22-foot wide through-block connection to allow for future pedestrian access between Wisconsin Avenue and Strathmore Street. A 61-foot portion of the through-block connection is covered and the remaining 75-foot portion is open to the sky to allow light and air . The northwestern portion of the project will be setback seven feet from the adjacent property (7008 Wisconsin Avenue) to allow for pedestrian access as well as access to light and air at the upper levels. The western side of the public alley, incorporates a marked pedestrian crosswalk from the through-block connection to an existing pathway that leads to Strathmore Street.
Expertise
Architecture
Status
In Design
Program
210,000 SF Residential
7,500 SF Retail
181 Residential Units
Construction
High-Rise


