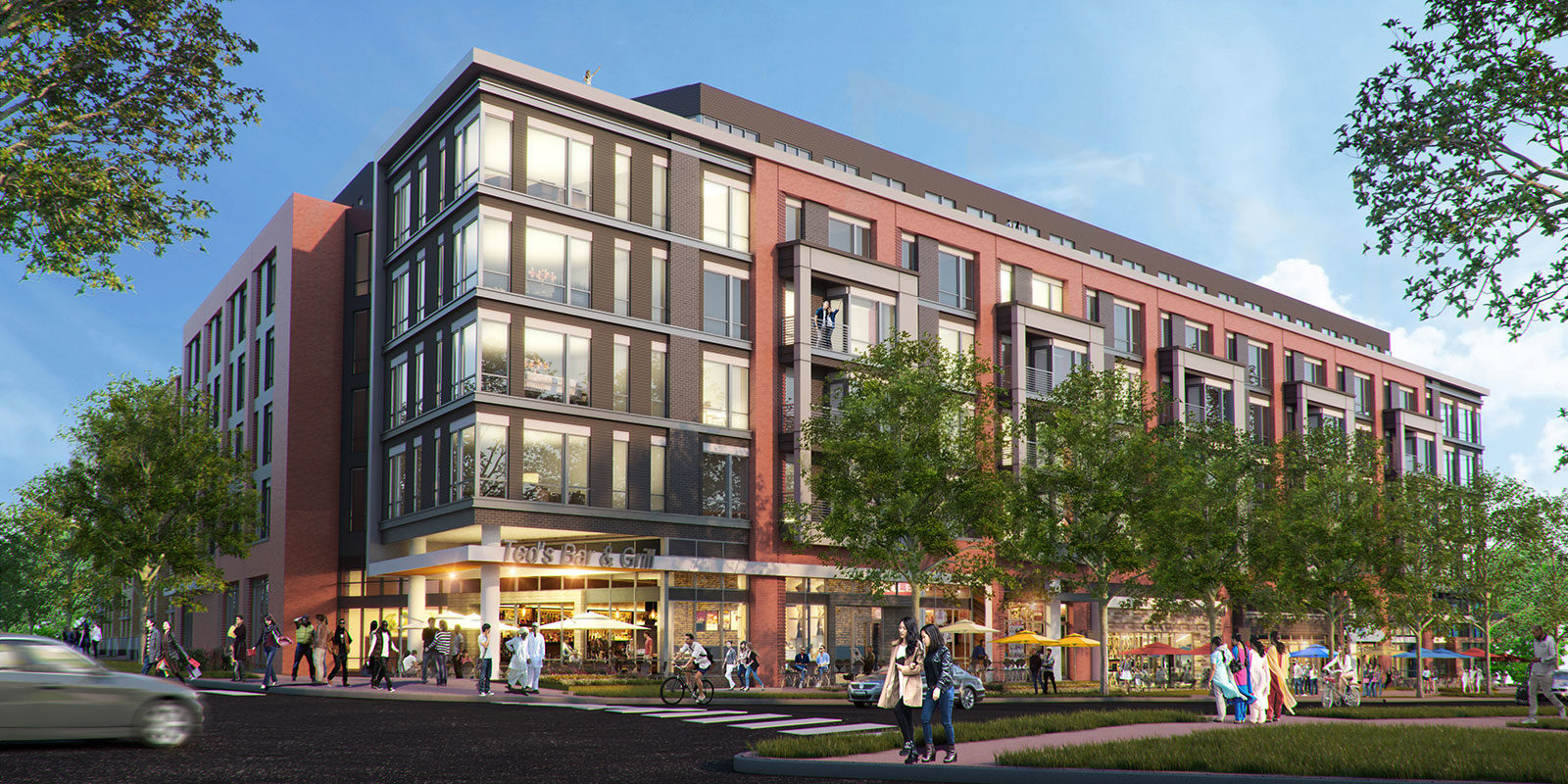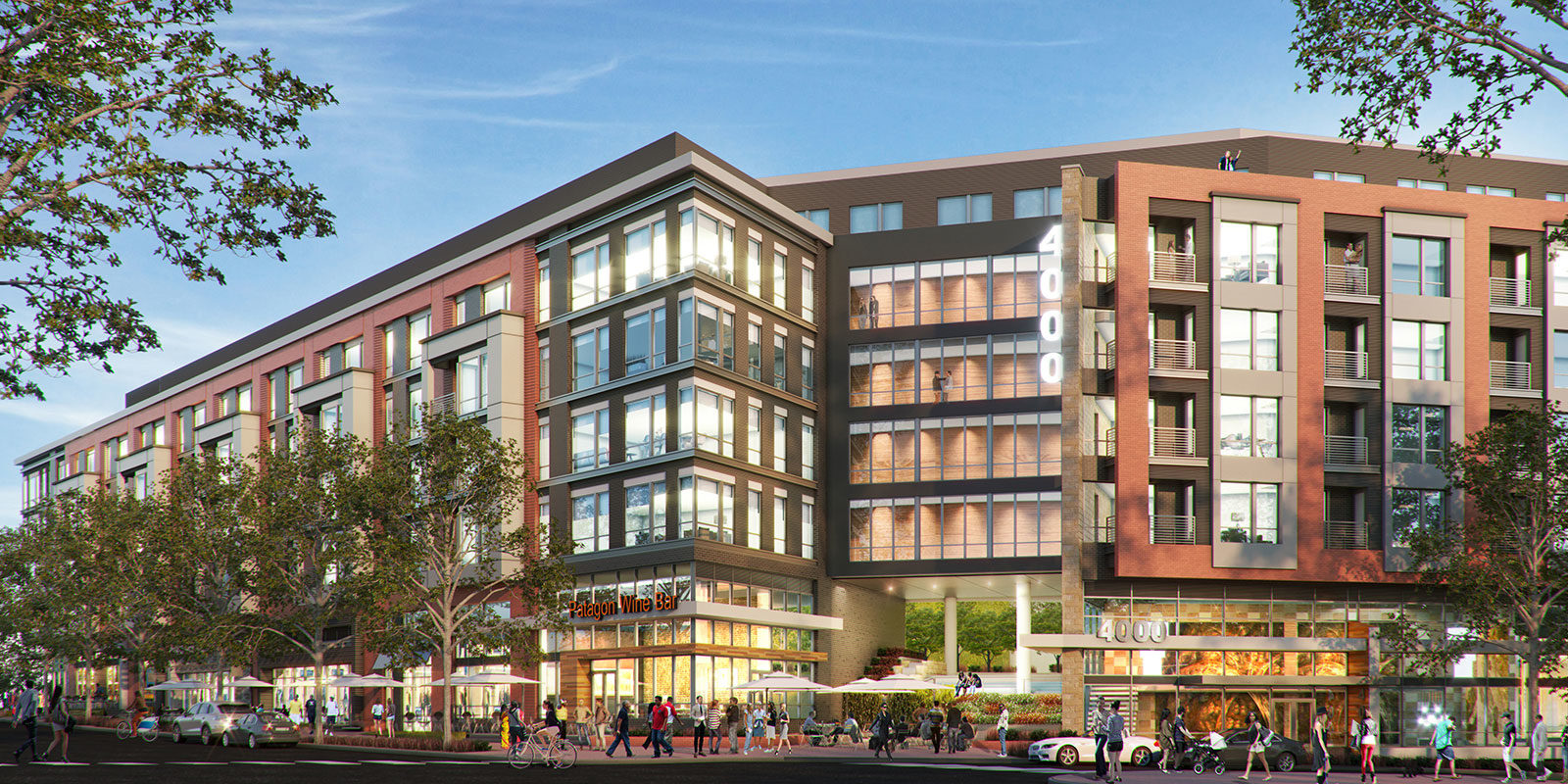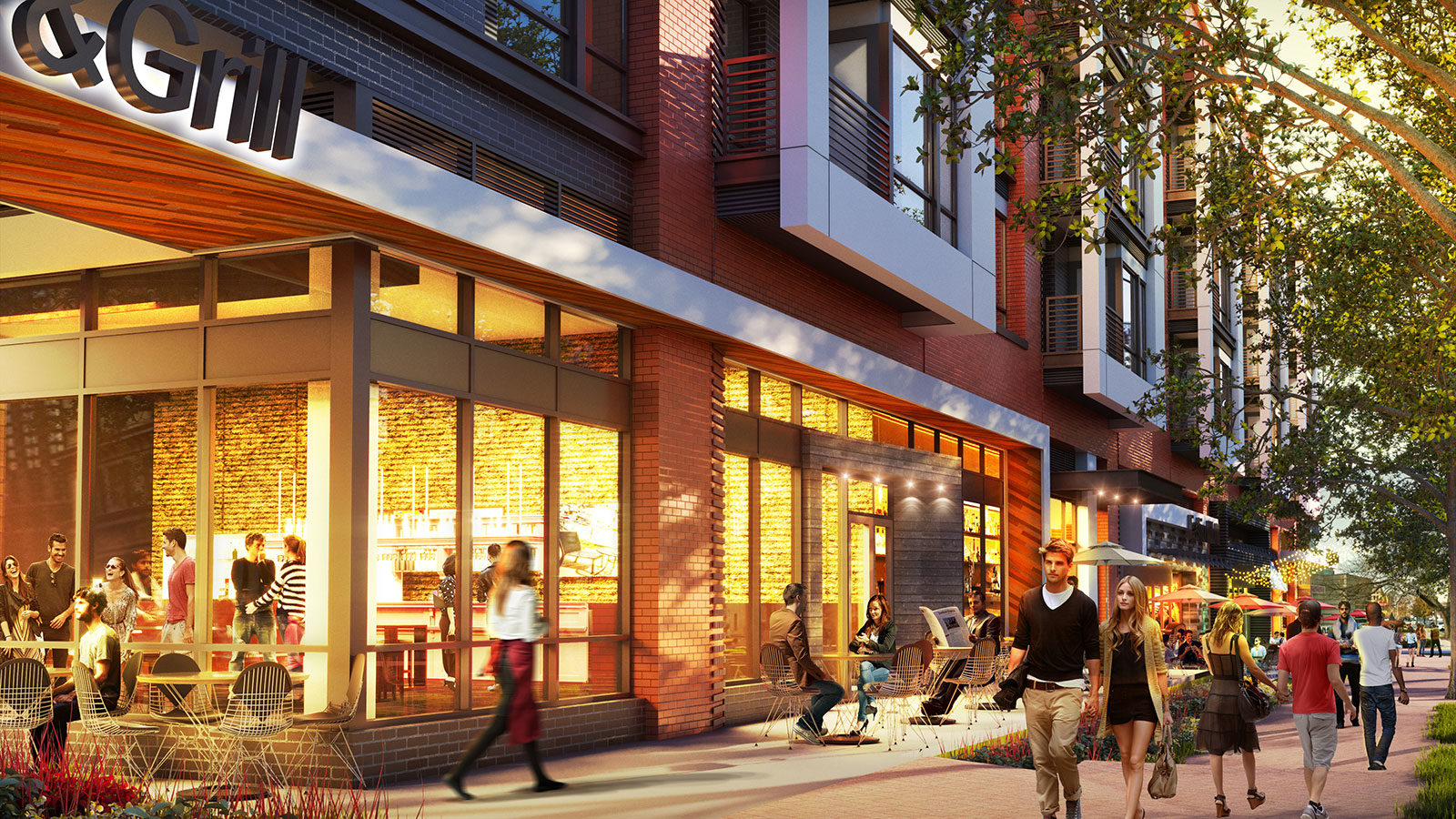Washington, DC
Upton Place
4000 Wisconsin Avenue represents the incredible opportunity to transform a recently vacated office building, located in a thriving residential neighborhood, into a vibrant, mixed-use, residential, and retail development. The primary facade facing Wisconsin Ave is clad in terra cotta wall panels, punctuated with a series of rhythmic, glass and metal balcony-bay projections, and hosts a newly reactivated and improved streetscape retail base. This façade also features two dynamic corners. The southern corner fronts the great lawn of the historic Fannie Mae building and has a carved out retail corner to create a shaded outdoor café area while the northern corner, at the Upton Street intersection, is the signature moment for the project. The intersection of the Wisconsin Ave facade and its sister façade on Upton Street is carved away to reveal a glass bridge spanning over a two-story portal looking into the large, internal landscaped courtyard. The base of the notched corner is a landscaped pedestrian and café zone flanked by retail on the Wisconsin side and the main lobby on Upton.
Wisconsin Ave is organized around a series of three courtyards and each one is programmed for a variety of experiences. The largest one is designed to be the most dynamic with a main pool, active social spaces, and outdoor cooking areas adjacent to the building’s primary amenity spaces. The central courtyard hosts more subdued activities through its smaller informal gathering nooks clustered around a small green space that doubles as an outdoor yoga studio and an extension of the fitness center. The third courtyard is intended to be an independent and multipurpose courtyard hosting both small informal groups to the sides as well as larger gatherings.
Additionally, the building features two rooftop amenity rooms and terraces off its continuous penthouse level. The southeast corner, along Wisconsin Avenue, includes a club room and terrace overlooking the Fannie Mae lawn and an unobstructed view of the Washington National Cathedral. On the southwest corner, the “Park Building” houses a larger, glass-encased club room, rooftop pool, and terrace. From this terrace, the residents can enjoy sunsets over Glover-Archbold Park with immediate views of National Presbyterian Church and beyond towards American University.
Expertise
Architecture
Status
Under Construction
Program
710 Residential Units
710,000 SF Residential
126,000 SF Retail
Construction
Concrete Frame High-Rise and IIIA Wood Construction
Built Over Existing Garage


