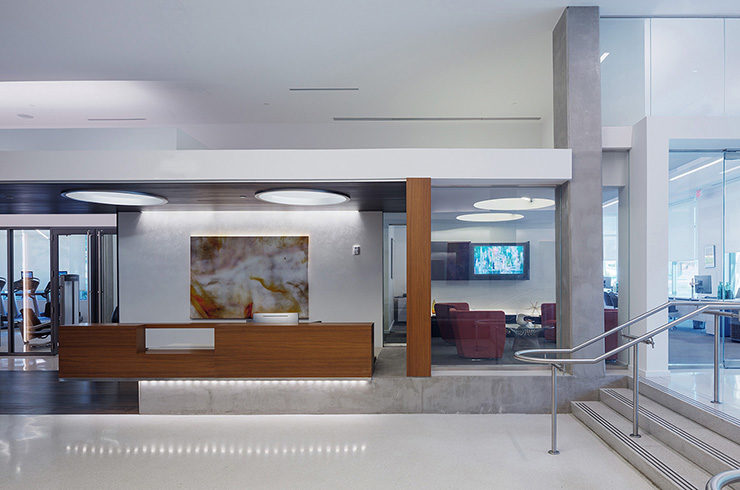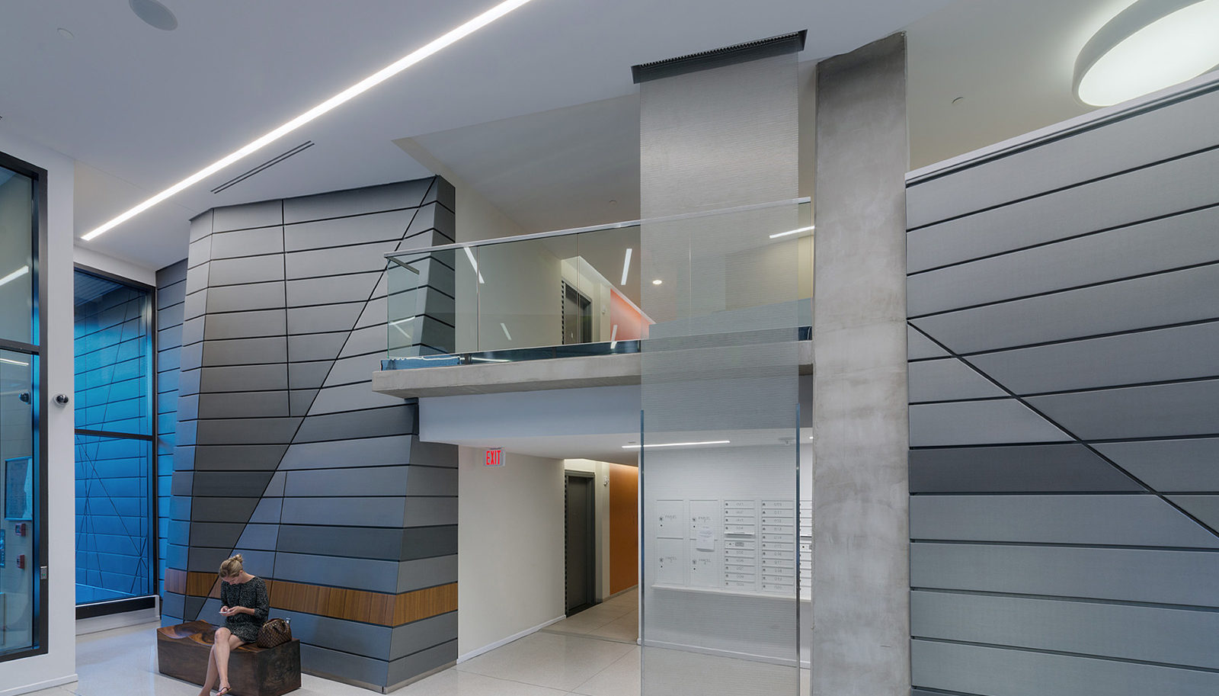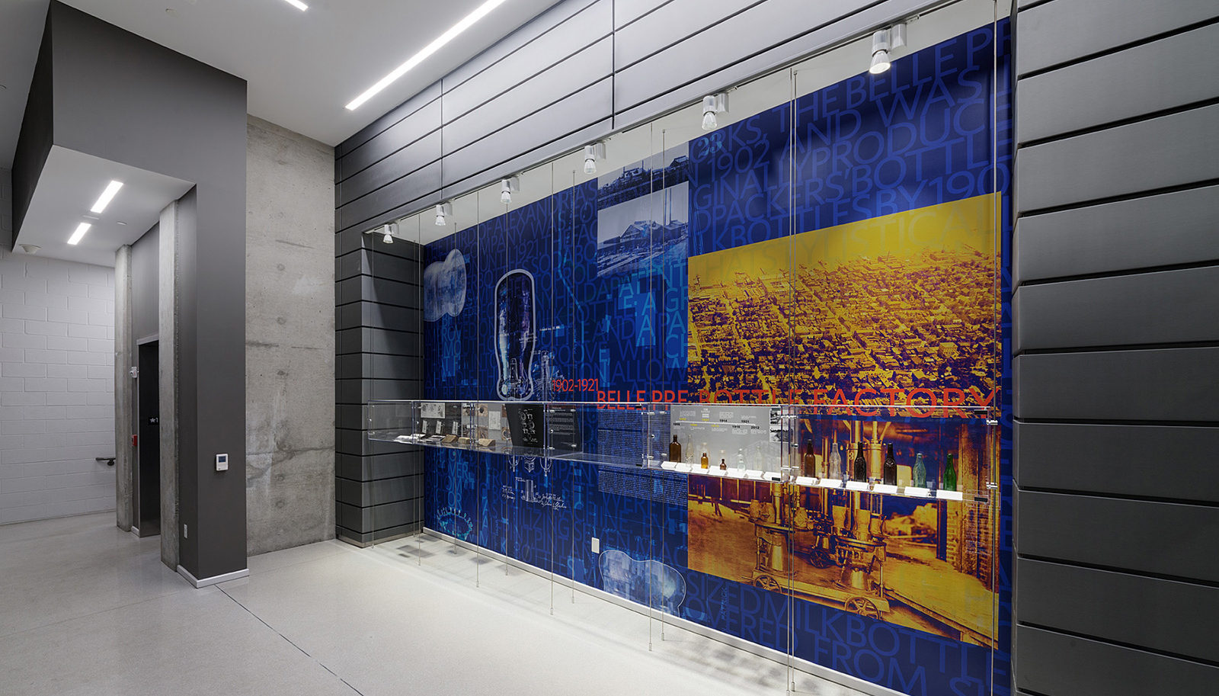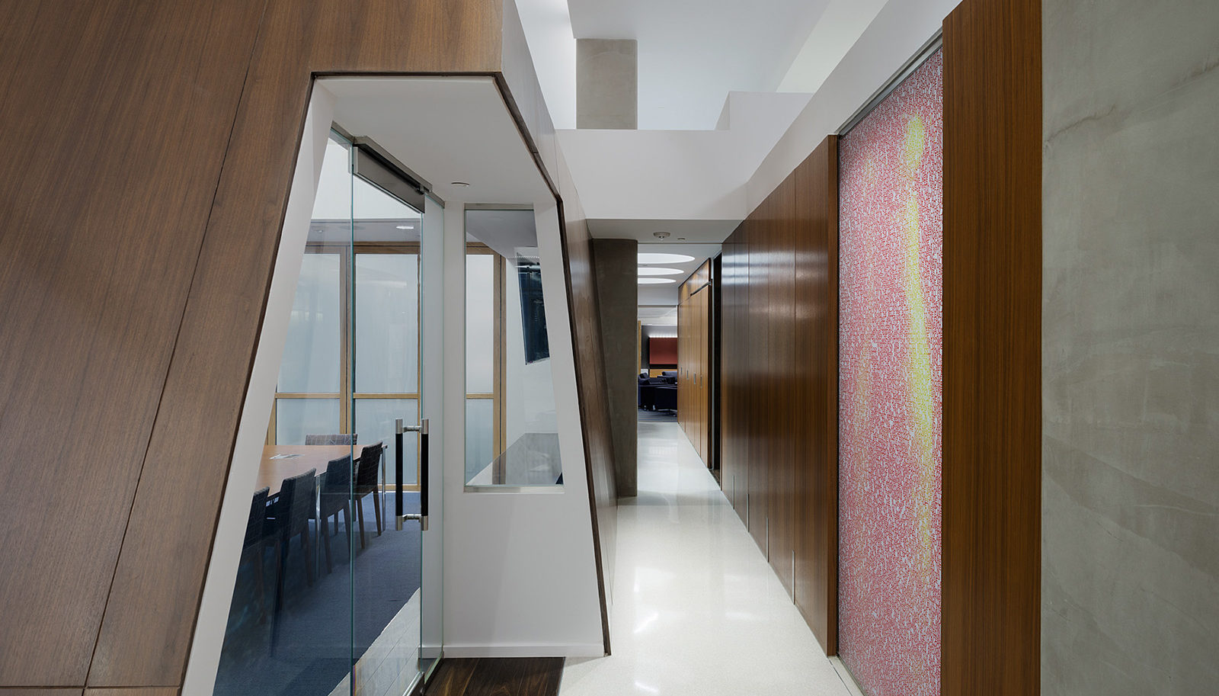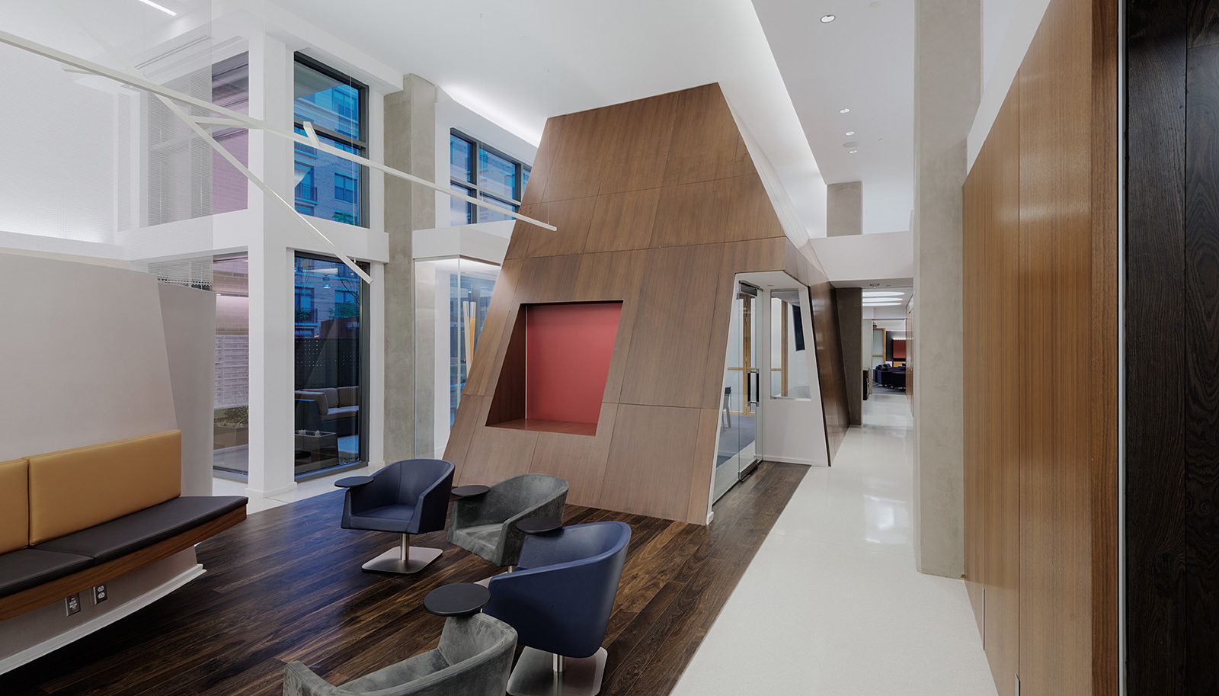1111 Belle Pre
1111 Belle Pre is a transit-oriented community designed to gracefully complement the surrounding residential neighborhood. To achieve this, rather than one impossibly giant box, the design team created two smaller massings to make room for light, air, and public open space. The contemporary use of texture, color, and scale throughout the project create the appearance of several smaller, distinct entities. Each contains a variety of open floor plans, outdoor living spaces, and innovative amenities. Retail space is located on the corner of North Henry and Madison and a new private access street will connect North Fayette to North Henry Street. The residential façade is stepped back from the retail spaces, creating a vibrant streetscape and enhancing the pedestrian experience.
The team relied on a system of bridges, plazas, terraces, balconies, and stoops to bring in the community. Cafes and apartment units step outside to multiple streets. A promenade cuts through the building, providing views and access into lobby and lounge spaces that double as lively gathering areas. A wall system made up of long, interlocking, zinc and wood panels slope and bend to express the slanted columns. Ground floor columns slant to mediate between two grids—one larger system, for parking below, and one smaller, for apartment units above. Some “slats” on the kinked wall are softened by perforated, sound-absorbing panels; others are sleek and polished. On the other side, the zinc wall system simply frames a “memory wall,” which exhibits old bottles milk, pop, beer—excavated from a site that was formerly the Belle Pre Bottle Company Bottling Factory. Above, a three-story glass bridge connects residents to one another. Throughout, spaces are designed to open up—and also scale back—levels of connection. For meetings, mesh screens slide down to provide just enough privacy. Sloped walls open up to the ceiling and out to the landscape, connecting hallways and dining rooms to the courtyard for just enough distraction. With doors that stretch and fold, big community spaces can transform into smaller, quieter ones—with ample daylighting for every configuration. The doors-as-walls have large translucent panels that filter light to partitioned spaces.
Expertise
Interior Design
Architecture
Status
Completed 2014
Program
360 Apartments
278,000 SF Residential
9,900 SF Retail
Construction
IIA Construction
Sustainability
NGBS Silver Certified
