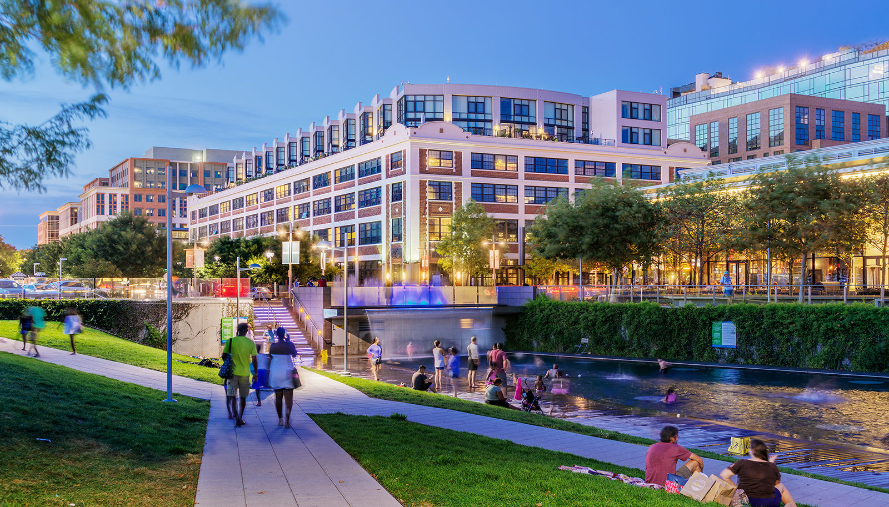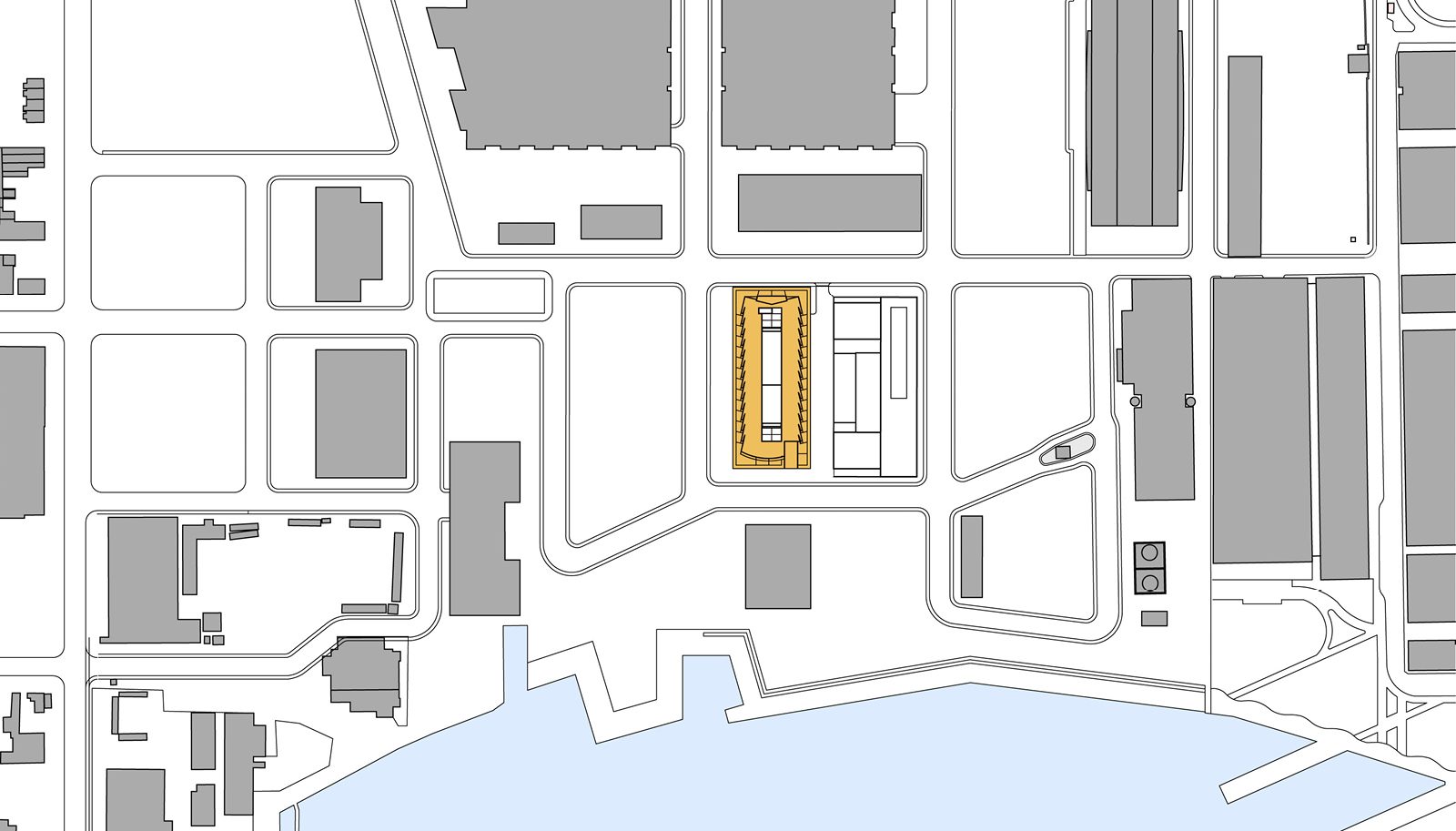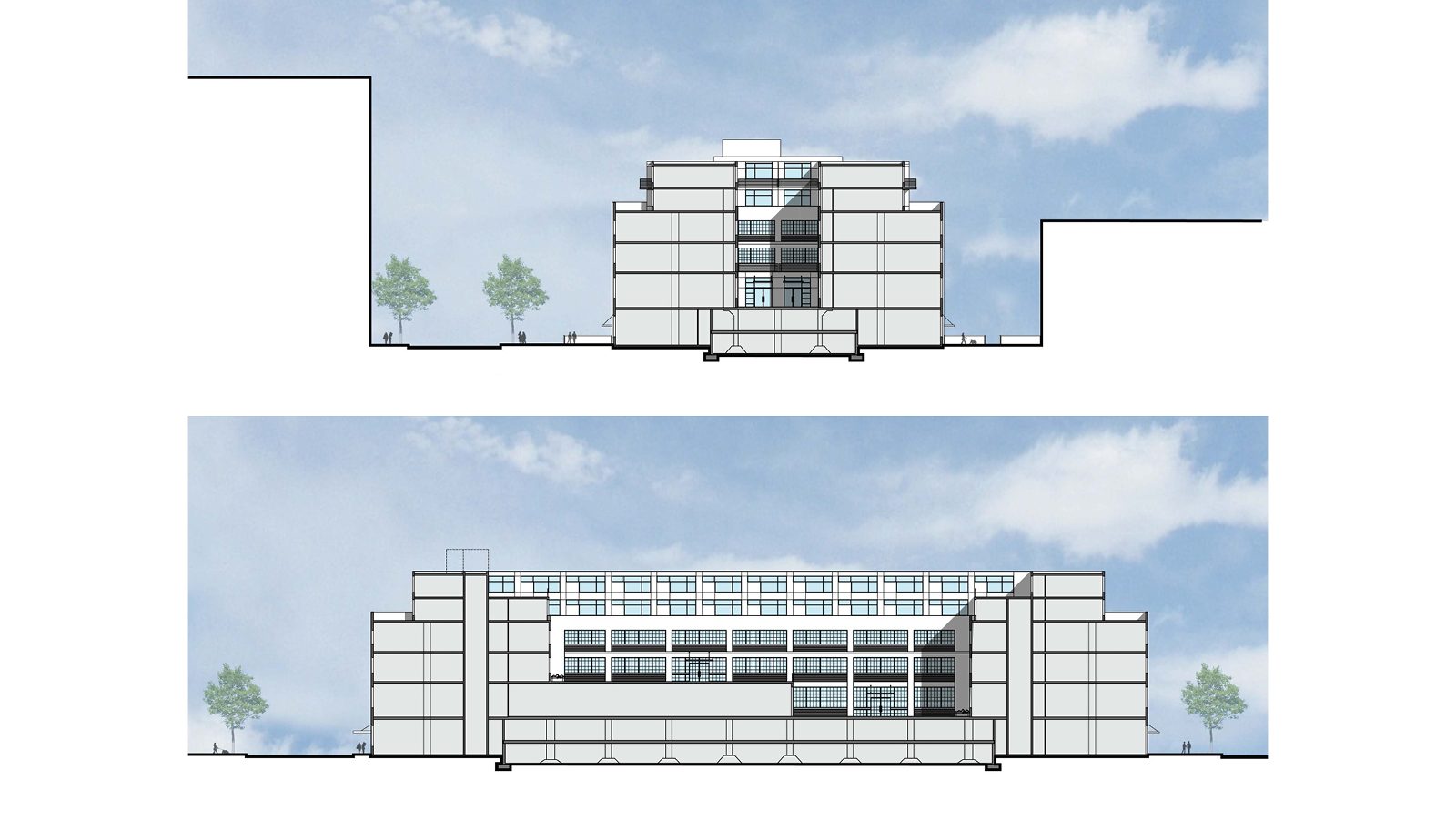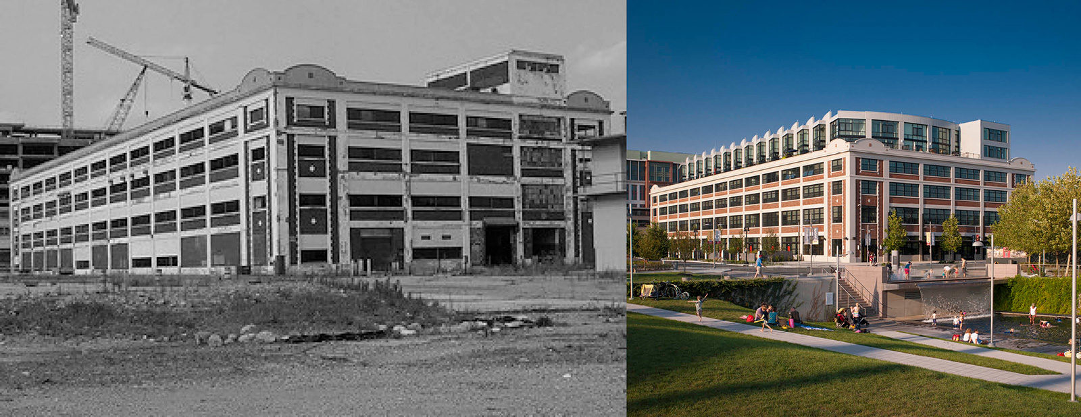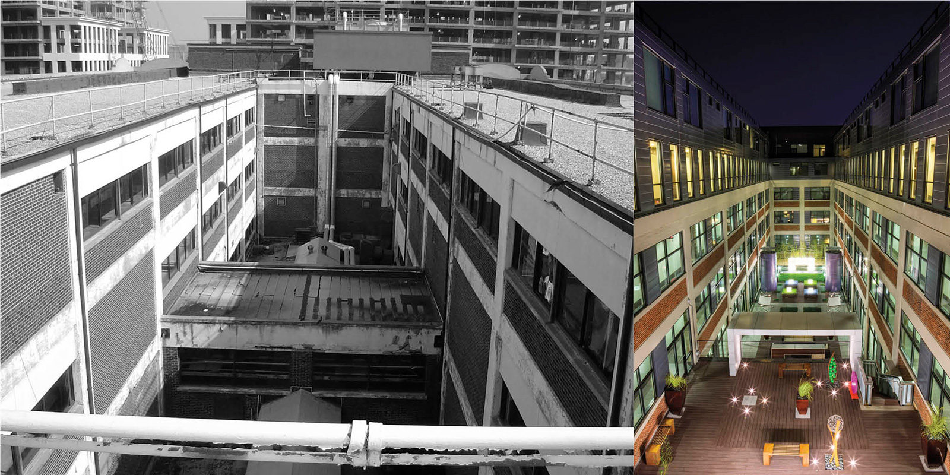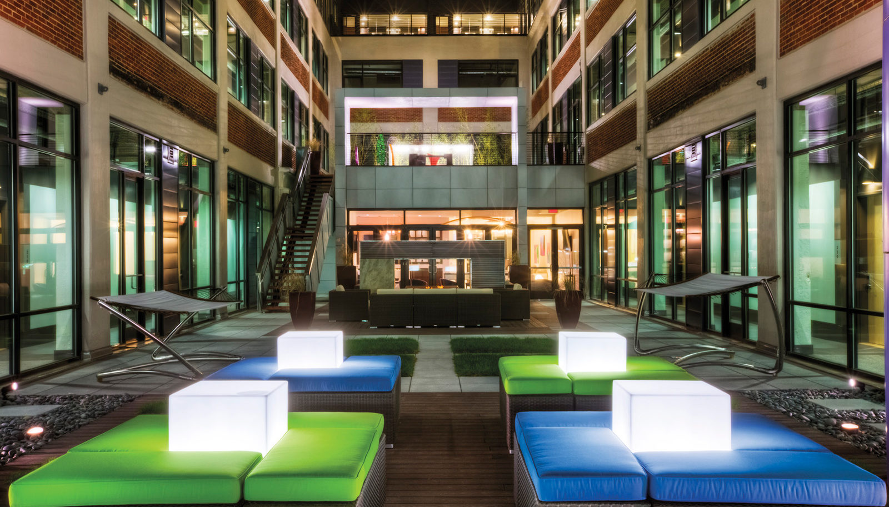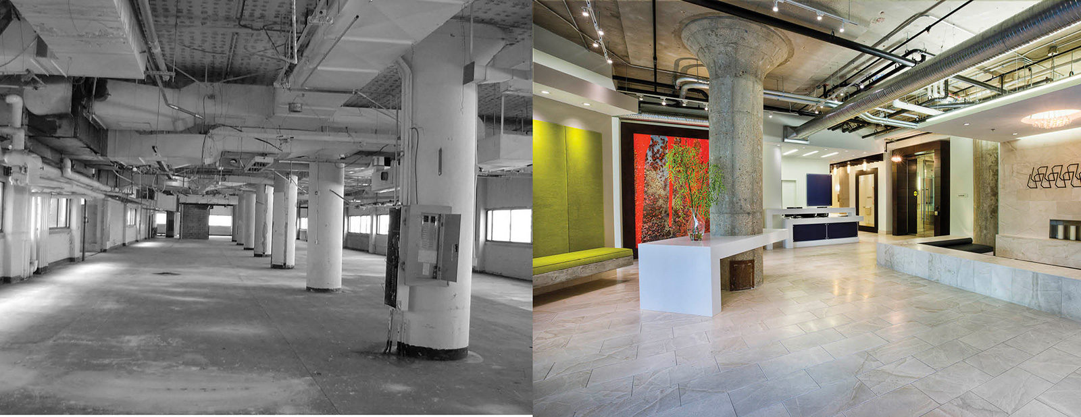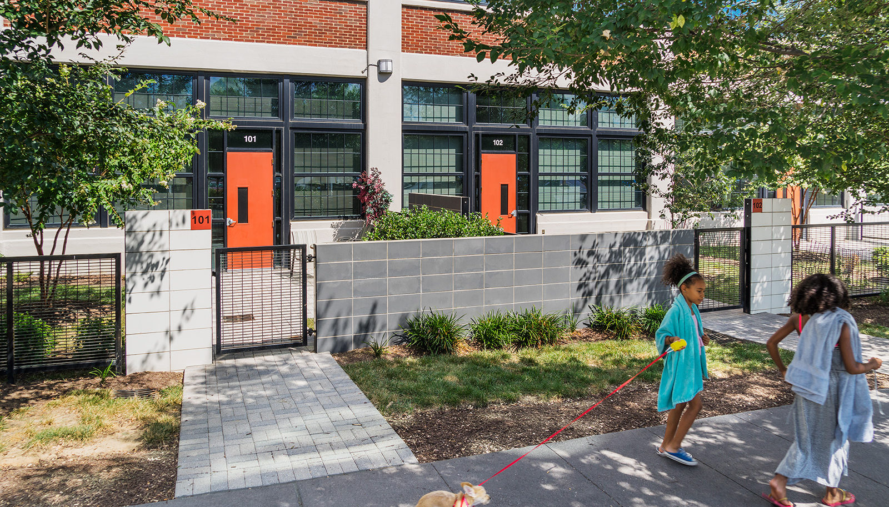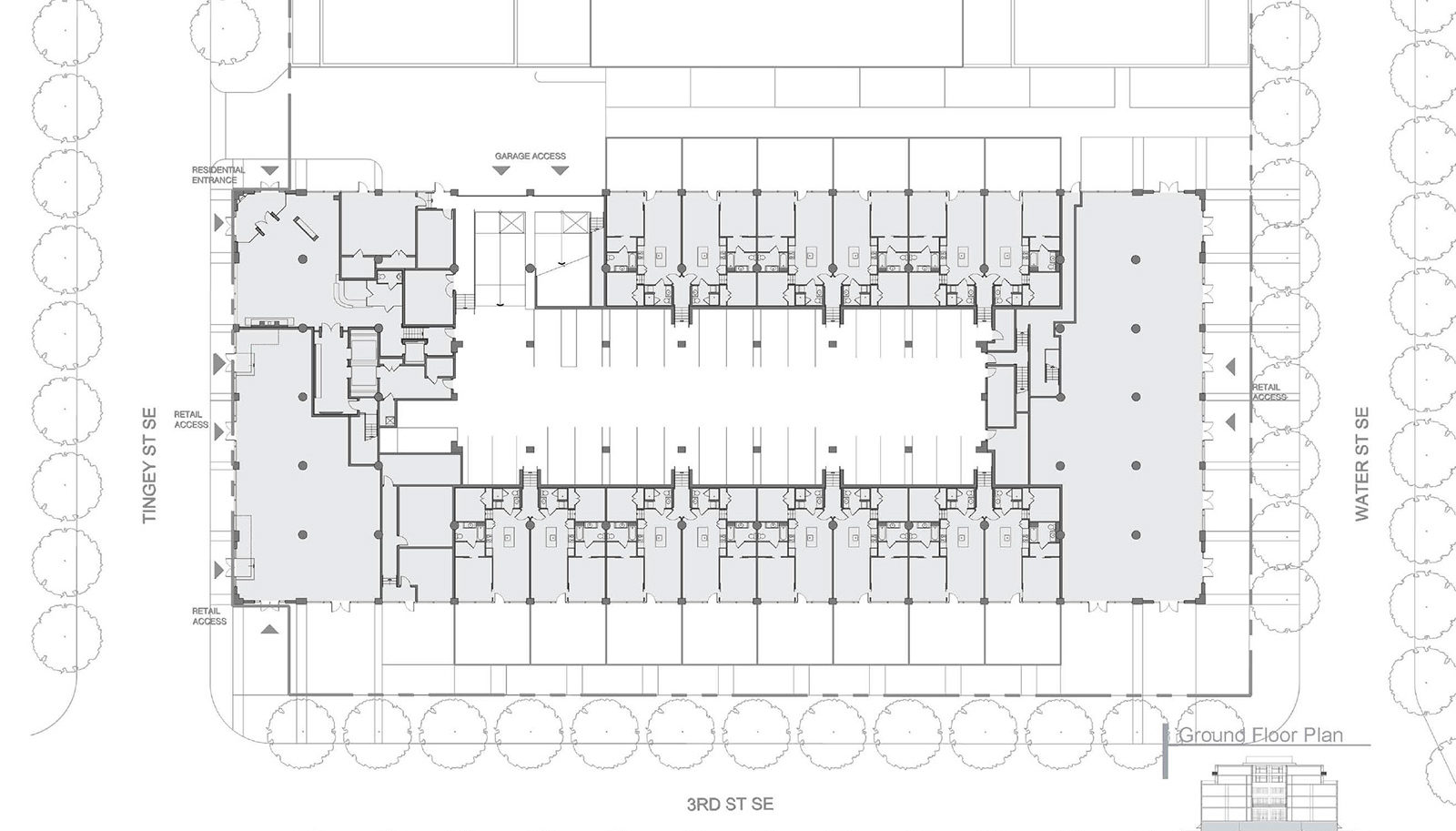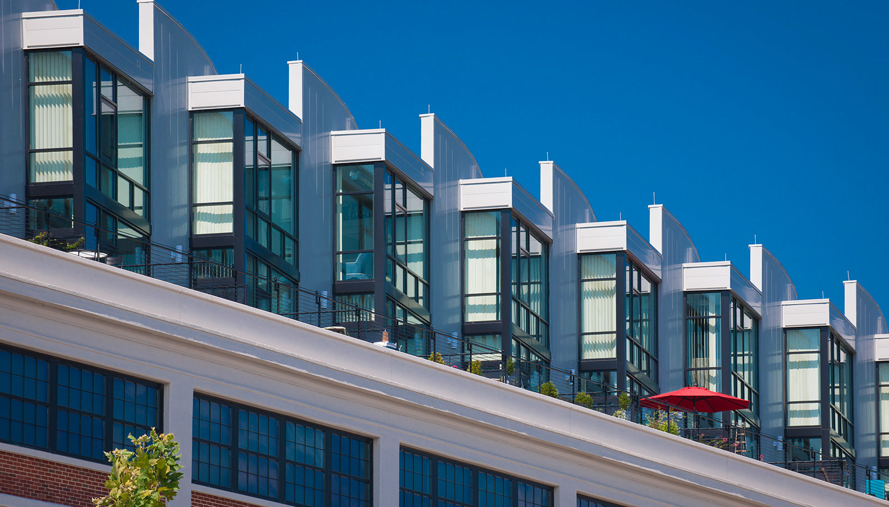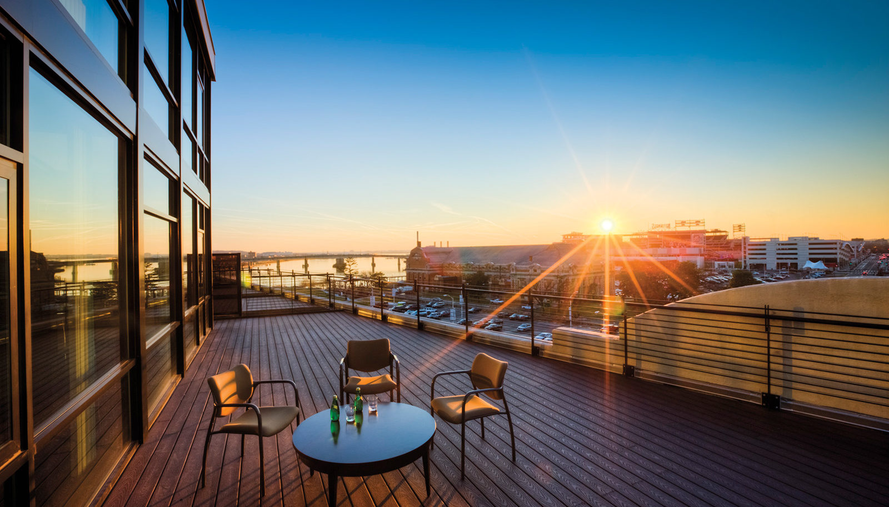Case Study: Foundry Lofts
Foundry Lofts form one side of a north/south thru-block connection in the heavily pedestrian trafficked area of the Southeast Waterfront area. A retail location at the ends of the bar building on Tingey and Water Streets, but not a retail location at the sides of the long bar building, the residential ground floor streetscape is characterized by enclosed door yards and individual entries to the ground floor residences on the 3rd Street and mews sides. The door yard provides a welcome outdoor terrace space for the residence and a device to buffer the residence from the public sidewalk.
The structure is completely exposed in the final design, juxtaposed with new construction on top and a design influenced by the riverfront location. The transformation of the building maintains the strength and elegance of the original structure while adding distinctive functional and efficient private and public spaces.
The rectangular, north-south-oriented building is built with a ‘donut hole’ in the middle. The interior corridor encircles that and is entirely glass, so you can look out into the courtyard from any point within the building. The robust existing structure had concrete columns with large capitals, which were retained, celebrated, and transformed throughout units, amenity spaces, and in the lobby. Beyond ground floor units that walk out to the street, the project features a range of unit types from studios to two-story penthouses. This variety attracts a diverse demographic, enriching the emerging community. The new construction of the top two stories combines metal panels and large storefront window generate spectacular views of the Anacostia River and the DC skyline, while the saw-tooth type articulation allows for sense of privacy. Foundry Lofts is a pioneer residential building and helped to establish this now vibrant and bustling DC destination neighborhood.
Expertise
Architecture
Urban Design
Status
Completed 2012
Program
185,000 SF Residential
10,000 SF Retail
177 Apartments
Construction Type
Adaptive Reuse + New IIB Construction
Sustainability
LEED Gold
