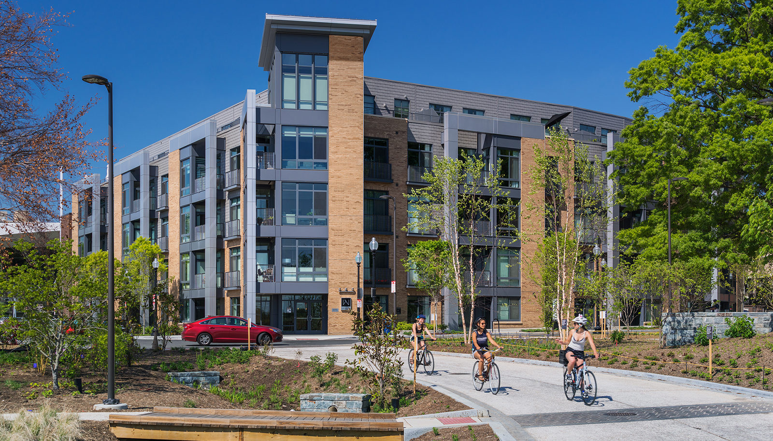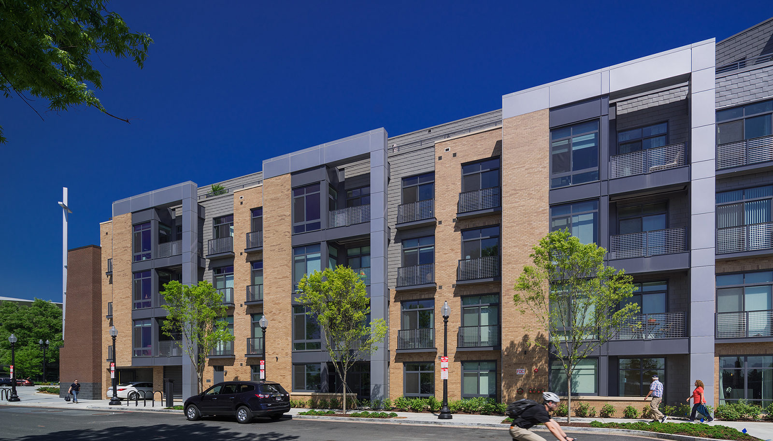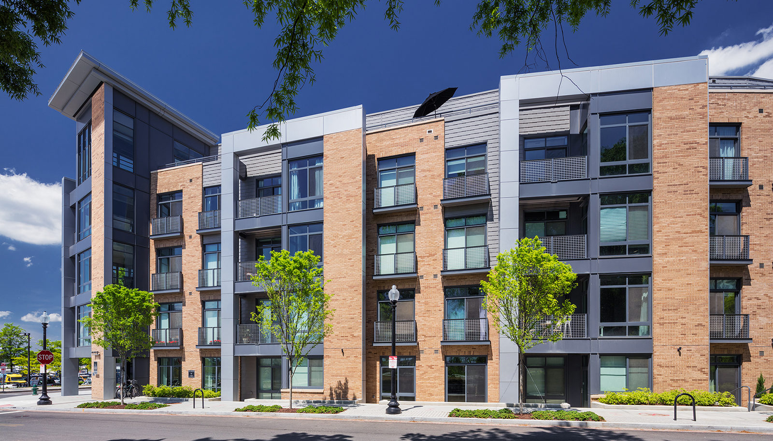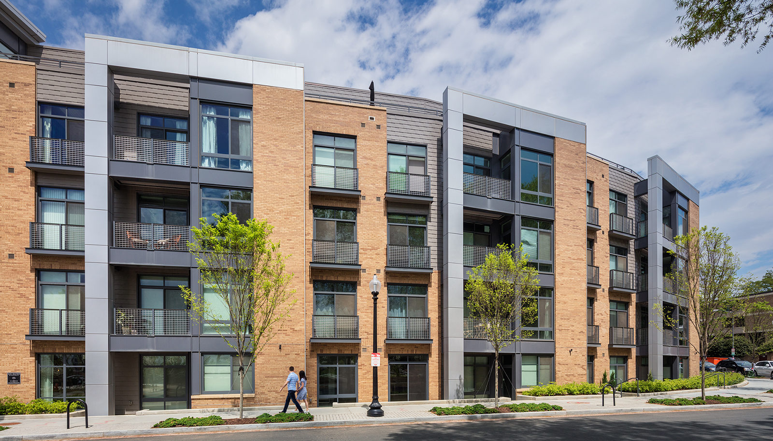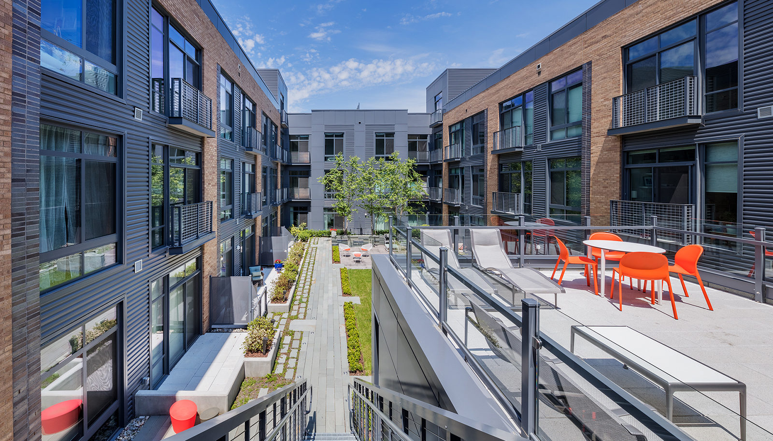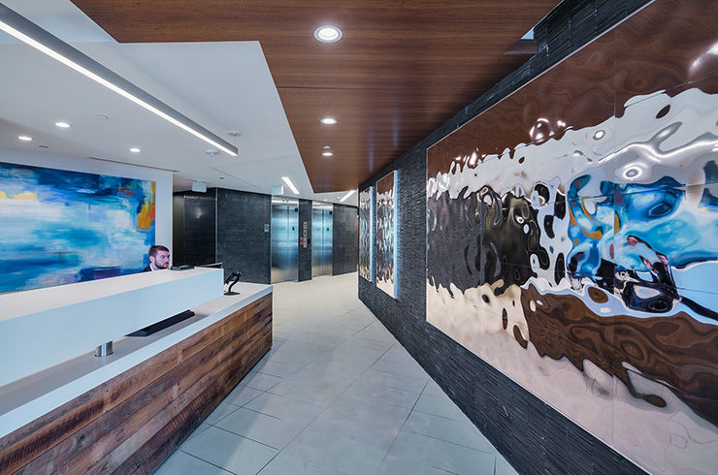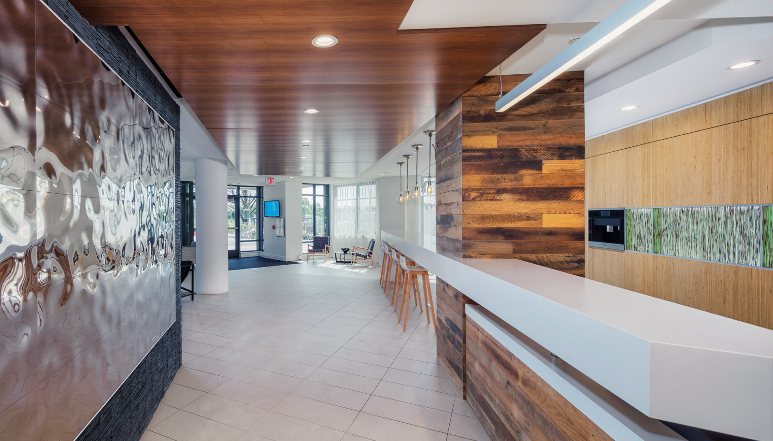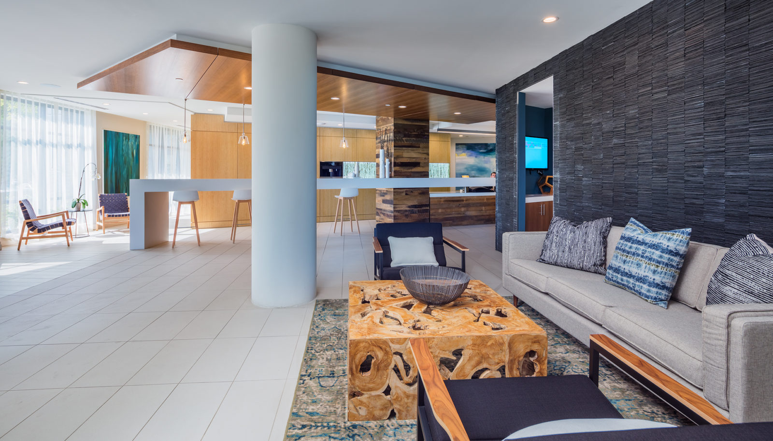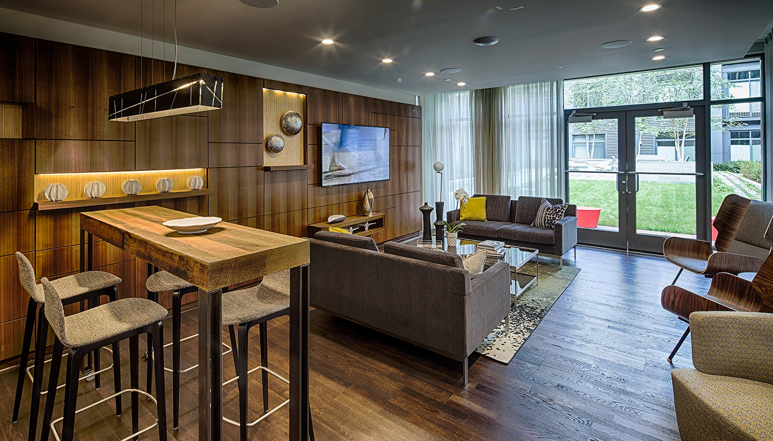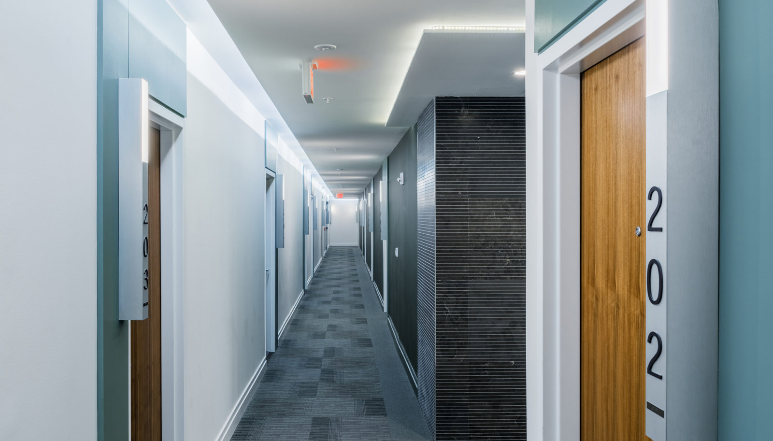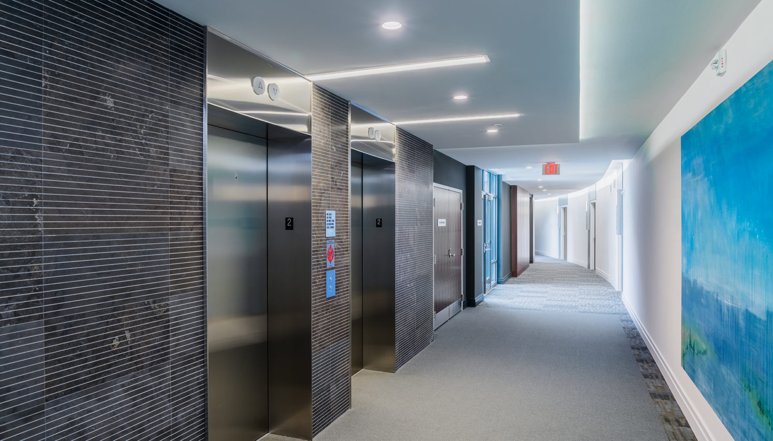525 Water at The Wharf
SK+I’s contribution to the 3.2 million square foot development of DC’s Southwest waterfront is 525 Water at The Wharf—previously the site of the old St. Augustine’s Church. The 105,000 sf, five-story project is home to 108 condos with 94 parking spaces. The building is complete with a facade of brick, metal panels and glass with exterior elevations that features a series of bay and brick frames and balconies to articulate the facades in a rhythmic way.
Reclaimed wood and nautical themes were used to tie in the interiors spaces to the riverfront and local community park, and accented the lobby with an imported water themed ceramic tile, stitching the outside theme of The Wharf, marina, and the history of the Washington Channel. Residents have spectacular view of the waterfront, access to private rooftop terraces and they’re be just one step away from the lively Wharf neighborhood
Expertise
Architecture
Interior Architecture
Status
Completed 2017
Program
105,000 SF Residential
108 Condominiums
Construction Type
Wood Frame
